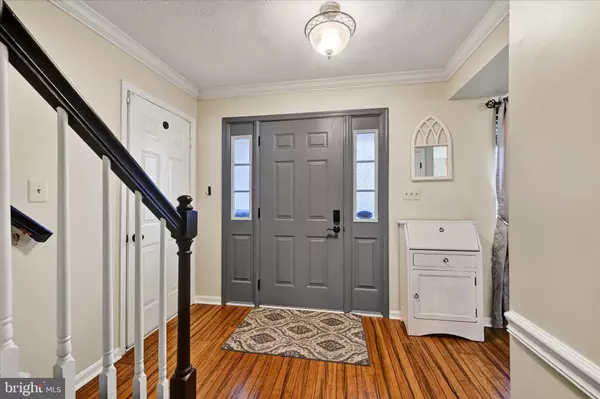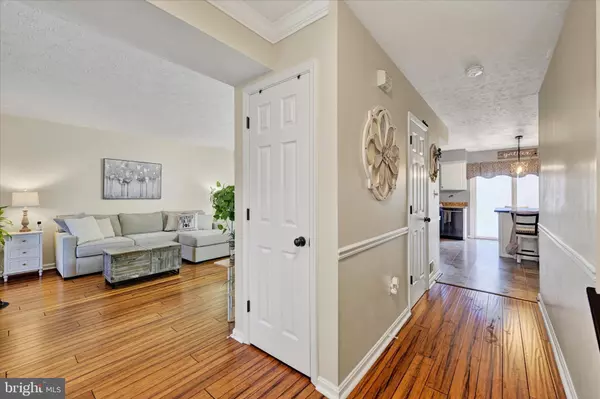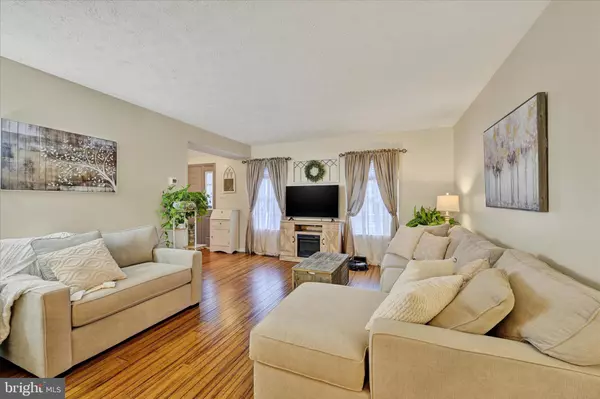$400,000
$379,900
5.3%For more information regarding the value of a property, please contact us for a free consultation.
4303 WINNERS CIRCLE Belcamp, MD 21017
3 Beds
3 Baths
1,596 SqFt
Key Details
Sold Price $400,000
Property Type Single Family Home
Sub Type Detached
Listing Status Sold
Purchase Type For Sale
Square Footage 1,596 sqft
Price per Sqft $250
Subdivision Riverside
MLS Listing ID MDHR2036130
Sold Date 11/29/24
Style Colonial
Bedrooms 3
Full Baths 2
Half Baths 1
HOA Fees $29/mo
HOA Y/N Y
Abv Grd Liv Area 1,596
Originating Board BRIGHT
Year Built 1997
Annual Tax Amount $2,811
Tax Year 2024
Lot Size 4,791 Sqft
Acres 0.11
Property Sub-Type Detached
Property Description
Motivated seller with a contract on another property. Welcome home to this impeccably maintained 3-bedroom, 2.5-bathroom colonial in the coveted community of Riverside. Step into a beautifully adorned foyer and living room, which leads to a dining room featuring elegant chair moldings. The kitchen boasts newer white cabinetry, updated flooring, and a stunning custom epoxy island with seating. Adjoining the kitchen is a spacious family room with refined touches. Throughout the main floor, you'll find new low-maintenance flooring and a neutral gray paint scheme. The finished basement offers a versatile space, perfect for a recreation area, gaming space, or gym. Upstairs, you'll discover 3 large bedrooms with brand new carpeting. The primary bedroom features ample closet space and an updated bathroom. Step outside and take in the pride of ownership, showcased by the beautiful plantings, stamped concrete, fire pit, and backyard canopy off the kitchen door. Some updates include new roof 05/15, floors 03/18, carpet 02/24, water heater 2022, furnace 10/23. Don't miss the opportunity to see this exquisite home. Schedule your appointment today, as it won't last long.
Location
State MD
County Harford
Zoning R4
Rooms
Other Rooms Living Room, Dining Room, Primary Bedroom, Bedroom 2, Bedroom 3, Kitchen, Family Room, Laundry
Basement Outside Entrance, Full
Interior
Interior Features Kitchen - Table Space, Dining Area, Primary Bath(s)
Hot Water Natural Gas
Heating Forced Air
Cooling Central A/C, Other
Equipment Dishwasher, Disposal, Exhaust Fan, Oven/Range - Gas, Oven - Self Cleaning
Fireplace N
Window Features Double Pane
Appliance Dishwasher, Disposal, Exhaust Fan, Oven/Range - Gas, Oven - Self Cleaning
Heat Source Natural Gas
Exterior
Parking Features Garage - Front Entry
Garage Spaces 1.0
Utilities Available Cable TV Available
Water Access N
Roof Type Asphalt
Accessibility None
Attached Garage 1
Total Parking Spaces 1
Garage Y
Building
Lot Description Landscaping
Story 2
Foundation Permanent
Sewer Public Sewer
Water Public
Architectural Style Colonial
Level or Stories 2
Additional Building Above Grade
New Construction N
Schools
School District Harford County Public Schools
Others
Senior Community No
Tax ID 1301292560
Ownership Fee Simple
SqFt Source Estimated
Acceptable Financing Conventional, FHA, VA, Cash
Listing Terms Conventional, FHA, VA, Cash
Financing Conventional,FHA,VA,Cash
Special Listing Condition Standard
Read Less
Want to know what your home might be worth? Contact us for a FREE valuation!

Our team is ready to help you sell your home for the highest possible price ASAP

Bought with Danielle Waldera • Long & Foster Real Estate, Inc.
GET MORE INFORMATION





