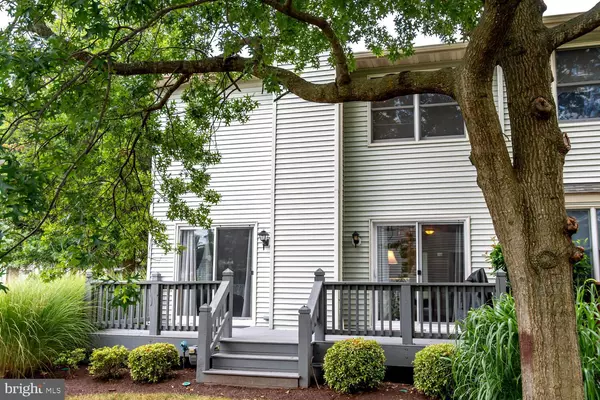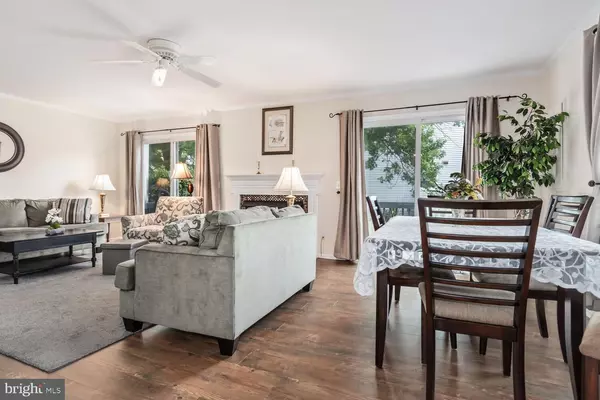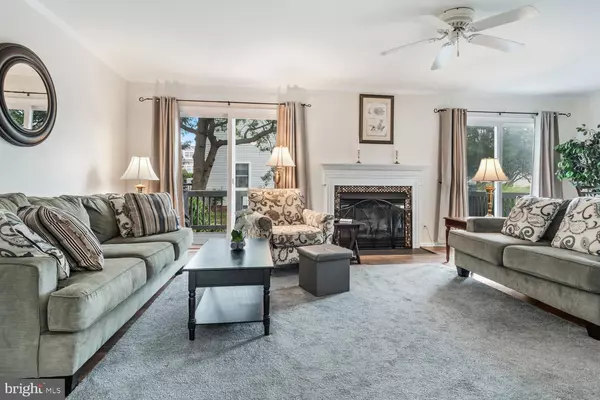$305,000
$305,000
For more information regarding the value of a property, please contact us for a free consultation.
300 DRAKE TAIL PL Chester, MD 21619
2 Beds
3 Baths
1,440 SqFt
Key Details
Sold Price $305,000
Property Type Condo
Sub Type Condo/Co-op
Listing Status Sold
Purchase Type For Sale
Square Footage 1,440 sqft
Price per Sqft $211
Subdivision Bayside
MLS Listing ID MDQA2010186
Sold Date 12/03/24
Style Colonial,Contemporary
Bedrooms 2
Full Baths 2
Half Baths 1
Condo Fees $560/mo
HOA Y/N Y
Abv Grd Liv Area 1,440
Originating Board BRIGHT
Year Built 1992
Annual Tax Amount $2,396
Tax Year 2024
Property Description
Just reduced $10000 on 10/9/24 Well- Maintained END UNIT CHESTER RIVER TOWNHOME in AMENITY RICH BAYSIDE with Clubhouse offering party/exercise rooms, outdoor pool & lounging patio, hot tub, tennis courts, and lushly landscaped walking trail over scenic pond bridge . Uniquely dog friendly community . Lovingly maintained & updated Townhome with manicured landscaping and rear deck . . Two sizable upper level Master BR Suites each with private Full Bath and large walk-in closet . Main level open concept Living & Dining area and. Inviting dine-in Kitchen . Efficient stacked Laundry Closet . NEW vinyl flooring in adjoining Foyer hallway, Updated Half Bath, and Kitchen . NEW carpet in upper level . NEW washer/ dryer and hot water heater. Updated plumbing. 1 year Home warranty to buyer ! Floored attic with pull-down stairs. S. Prime location convenient to shopping, restaurants, churches, and marinas/boating activities . 20 Minutes from Annapolis via RT 50; 90 minutes from MD & DE ocean beaches . Condo Fee includes exterior roof and siding, grass mowing (front), trimming bushes, mulching flowers, weeding, c, removing dead trees, and maintaining roads/split rail fences . ONE-YEAR BUYERS' HOME WARRANTY!
Location
State MD
County Queen Annes
Zoning UR
Rooms
Other Rooms Kitchen, Great Room, Half Bath
Interior
Interior Features Breakfast Area, Attic, Carpet, Crown Moldings, Combination Dining/Living, Kitchen - Eat-In, Kitchen - Table Space, Walk-in Closet(s)
Hot Water Electric
Heating Heat Pump(s)
Cooling Central A/C, Ceiling Fan(s)
Flooring Carpet, Laminated, Ceramic Tile
Fireplaces Number 1
Fireplaces Type Gas/Propane
Equipment Dishwasher, Oven/Range - Electric, Washer/Dryer Stacked, Refrigerator
Fireplace Y
Appliance Dishwasher, Oven/Range - Electric, Washer/Dryer Stacked, Refrigerator
Heat Source Electric
Laundry Main Floor
Exterior
Exterior Feature Deck(s)
Garage Spaces 1.0
Parking On Site 1
Utilities Available Cable TV, Propane
Amenities Available Exercise Room, Meeting Room, Party Room, Pool - Outdoor, Tennis Courts, Hot tub, Club House
Water Access N
Accessibility None
Porch Deck(s)
Road Frontage City/County
Total Parking Spaces 1
Garage N
Building
Lot Description Corner, Front Yard, Level, SideYard(s)
Story 2
Foundation Crawl Space
Sewer Public Sewer
Water Public
Architectural Style Colonial, Contemporary
Level or Stories 2
Additional Building Above Grade, Below Grade
Structure Type Dry Wall
New Construction N
Schools
Elementary Schools Kent Island
Middle Schools Stevensville
High Schools Queen Annes County
School District Queen Anne'S County Public Schools
Others
Pets Allowed Y
HOA Fee Include All Ground Fee,Common Area Maintenance,Lawn Care Front,Lawn Care Rear,Lawn Care Side,Management,Pest Control,Trash,Snow Removal,Reserve Funds,Recreation Facility
Senior Community No
Tax ID 1804102134
Ownership Condominium
Acceptable Financing Cash, Conventional, FHA
Horse Property N
Listing Terms Cash, Conventional, FHA
Financing Cash,Conventional,FHA
Special Listing Condition Standard
Pets Allowed Case by Case Basis
Read Less
Want to know what your home might be worth? Contact us for a FREE valuation!

Our team is ready to help you sell your home for the highest possible price ASAP

Bought with Daniel W Hozhabri • Keller Williams Realty Centre
GET MORE INFORMATION





