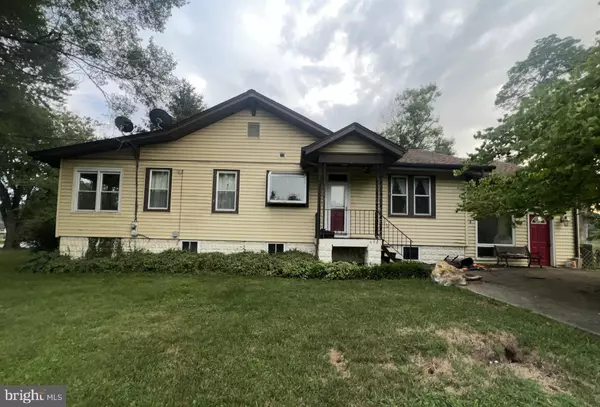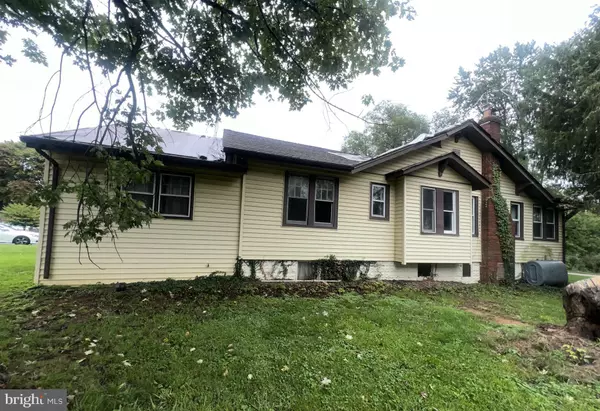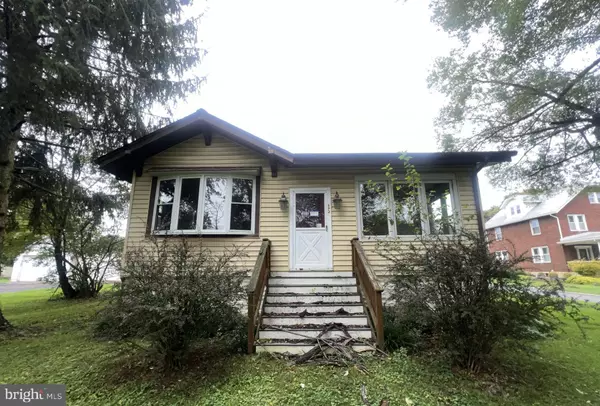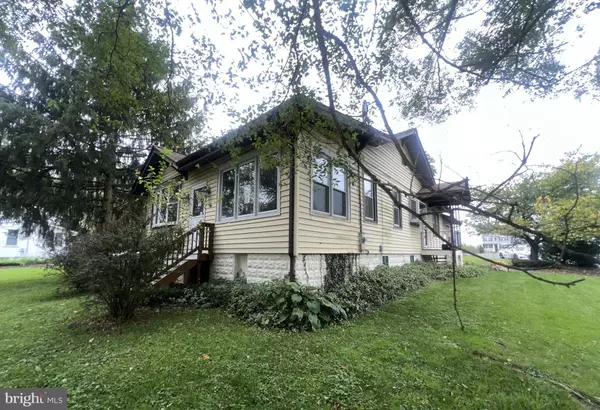$350,800
$365,000
3.9%For more information regarding the value of a property, please contact us for a free consultation.
692 RIDGE RD Mount Airy, MD 21771
3 Beds
1 Bath
2,290 SqFt
Key Details
Sold Price $350,800
Property Type Single Family Home
Sub Type Detached
Listing Status Sold
Purchase Type For Sale
Square Footage 2,290 sqft
Price per Sqft $153
Subdivision None Available
MLS Listing ID MDHW2045574
Sold Date 12/03/24
Style Raised Ranch/Rambler
Bedrooms 3
Full Baths 1
HOA Y/N N
Abv Grd Liv Area 1,990
Originating Board BRIGHT
Year Built 1915
Annual Tax Amount $5,471
Tax Year 2024
Lot Size 1.080 Acres
Acres 1.08
Property Description
What a deal on this precious diamond in the rough Single Family Home. Almost 2,000 sqft above-grade spacious living area and another close to 1,000 sqft space on the lower level. Ample space to build out to suit your needs. The basement already has two rooms previously used as bedrooms but could be converted to an in-law suite, a separate basement rental for additional income, or whatever you choose. The basement does have a separate side entrance. The house has a separate dining room, fireplace, direct entrance to the kitchen to off-load on grocery days. Enjoy a beautiful relaxed day or evening on your front enclosed porch as you bask in the great view surrounding your home. Long expanded shared driveway to fit 3 to 4 cars on your side. Did I tell you that you have a completely spacious almost 1/2 acre lot behind you? (Buyer to verify acreage measurement specification) Yes, take a glimpse at the pictures online, the lot usage possibilities are endless. The property is minutes away from major highways such I-95, RT-32, I-70, and others. The house is on MD Route 27. Schedule a showing today, the home is fully available for purchase by all buyers. Reach out to the Listing Agent with any questions you may have.
Location
State MD
County Howard
Zoning RCDEO
Rooms
Other Rooms Living Room, Dining Room, Bedroom 2, Bedroom 3, Kitchen, Family Room, Foyer, Bedroom 1, In-Law/auPair/Suite, Laundry, Bathroom 1
Basement Connecting Stairway, Interior Access, Outside Entrance, Side Entrance, Space For Rooms, Unfinished, Walkout Stairs
Main Level Bedrooms 3
Interior
Hot Water Oil
Heating Radiator
Cooling Ceiling Fan(s)
Flooring Carpet, Hardwood, Concrete, Vinyl, Other
Fireplaces Number 1
Fireplace Y
Heat Source Oil
Laundry Basement
Exterior
Exterior Feature Enclosed, Porch(es)
Garage Spaces 3.0
Utilities Available Electric Available
Water Access N
View Street, Other
Accessibility None
Porch Enclosed, Porch(es)
Total Parking Spaces 3
Garage N
Building
Lot Description Cleared, Front Yard, Level, Rear Yard
Story 2
Foundation Other
Sewer On Site Septic
Water Well
Architectural Style Raised Ranch/Rambler
Level or Stories 2
Additional Building Above Grade, Below Grade
New Construction N
Schools
School District Howard County Public School System
Others
Senior Community No
Tax ID 1404321936
Ownership Fee Simple
SqFt Source Assessor
Acceptable Financing Conventional, FHA 203(k), Private
Listing Terms Conventional, FHA 203(k), Private
Financing Conventional,FHA 203(k),Private
Special Listing Condition REO (Real Estate Owned)
Read Less
Want to know what your home might be worth? Contact us for a FREE valuation!

Our team is ready to help you sell your home for the highest possible price ASAP

Bought with Henry A. Reyes • RE/MAX Town Center
GET MORE INFORMATION





