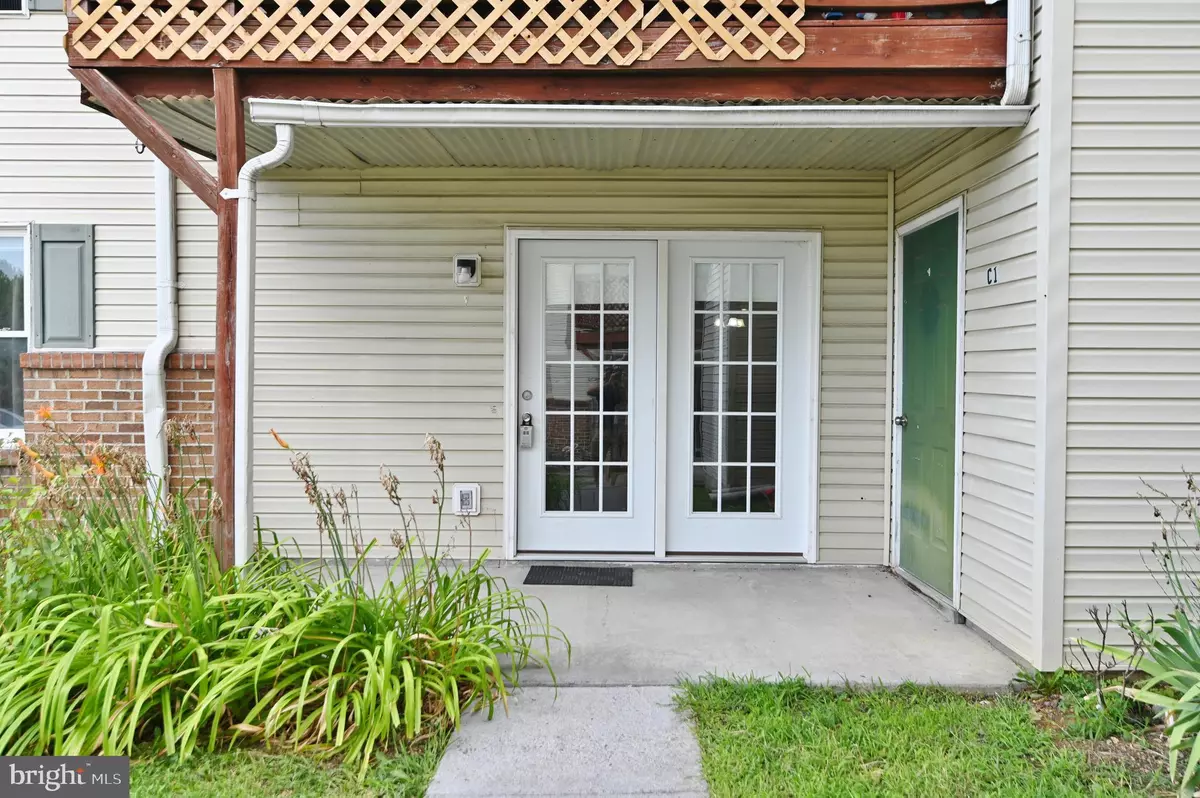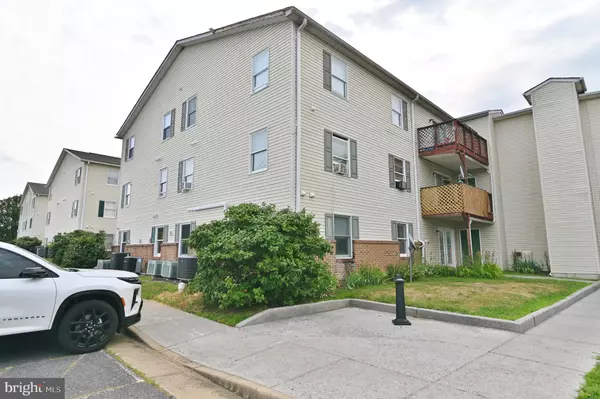$139,000
$143,900
3.4%For more information regarding the value of a property, please contact us for a free consultation.
1286-C1 OX RD Woodstock, VA 22664
3 Beds
2 Baths
1,195 SqFt
Key Details
Sold Price $139,000
Property Type Condo
Sub Type Condo/Co-op
Listing Status Sold
Purchase Type For Sale
Square Footage 1,195 sqft
Price per Sqft $116
Subdivision Pleasant Valley Estates
MLS Listing ID VASH2009226
Sold Date 12/06/24
Style Traditional
Bedrooms 3
Full Baths 2
Condo Fees $230/mo
HOA Y/N N
Abv Grd Liv Area 1,195
Originating Board BRIGHT
Year Built 1996
Annual Tax Amount $676
Tax Year 2022
Property Sub-Type Condo/Co-op
Property Description
Spacious 3 Bed/ 2 Bath Ground Floor Condo conveniently located in-town Woodstock! Very Close to All Amenities including Schools, Shopping, I-81, Restaurants, Etc! Nice Concrete Patio with Outside Entrance with Double Door with Large Windows leads into a Large Living Room! Full Kitchen with Stainless Appliances, Painted Cabinets, and Dining Area. Primary Suite with Separate Bathroom, then two additional Bedrooms, Second Full Bath, and Separate Laundry/Utility Room in the Hallway! Ceiling Fans in the Bedrooms, and Home has Central HVAC! Perfect for anyone in need of One-Level Living, with Easy Access!
Location
State VA
County Shenandoah
Zoning R
Direction Southeast
Rooms
Main Level Bedrooms 3
Interior
Interior Features Carpet, Ceiling Fan(s), Combination Kitchen/Dining, Entry Level Bedroom, Family Room Off Kitchen, Primary Bath(s), Sprinkler System, Walk-in Closet(s)
Hot Water Electric
Heating Heat Pump(s)
Cooling Central A/C, Heat Pump(s)
Flooring Laminate Plank, Carpet
Equipment Dryer - Electric, Oven/Range - Electric, Refrigerator, Range Hood, Washer, Water Heater
Fireplace N
Appliance Dryer - Electric, Oven/Range - Electric, Refrigerator, Range Hood, Washer, Water Heater
Heat Source Electric
Laundry Main Floor
Exterior
Exterior Feature Patio(s)
Utilities Available Cable TV Available, Phone Available, Sewer Available, Water Available
Amenities Available Picnic Area
Water Access N
View Mountain
Accessibility 32\"+ wide Doors, 36\"+ wide Halls
Porch Patio(s)
Road Frontage HOA
Garage N
Building
Story 1
Unit Features Garden 1 - 4 Floors
Sewer Public Sewer
Water Public
Architectural Style Traditional
Level or Stories 1
Additional Building Above Grade, Below Grade
Structure Type Dry Wall
New Construction N
Schools
Elementary Schools W.W. Robinson
Middle Schools Peter Muhlenberg
High Schools Central
School District Shenandoah County Public Schools
Others
Pets Allowed Y
HOA Fee Include Lawn Maintenance,Management,Sewer,Snow Removal,Trash,Water
Senior Community No
Tax ID 045A601 000CC001
Ownership Fee Simple
SqFt Source Assessor
Security Features Fire Detection System
Acceptable Financing Cash
Horse Property N
Listing Terms Cash
Financing Cash
Special Listing Condition Standard
Pets Allowed Number Limit
Read Less
Want to know what your home might be worth? Contact us for a FREE valuation!

Our team is ready to help you sell your home for the highest possible price ASAP

Bought with Harry T Hamilton • CENTURY 21 New Millennium
GET MORE INFORMATION





