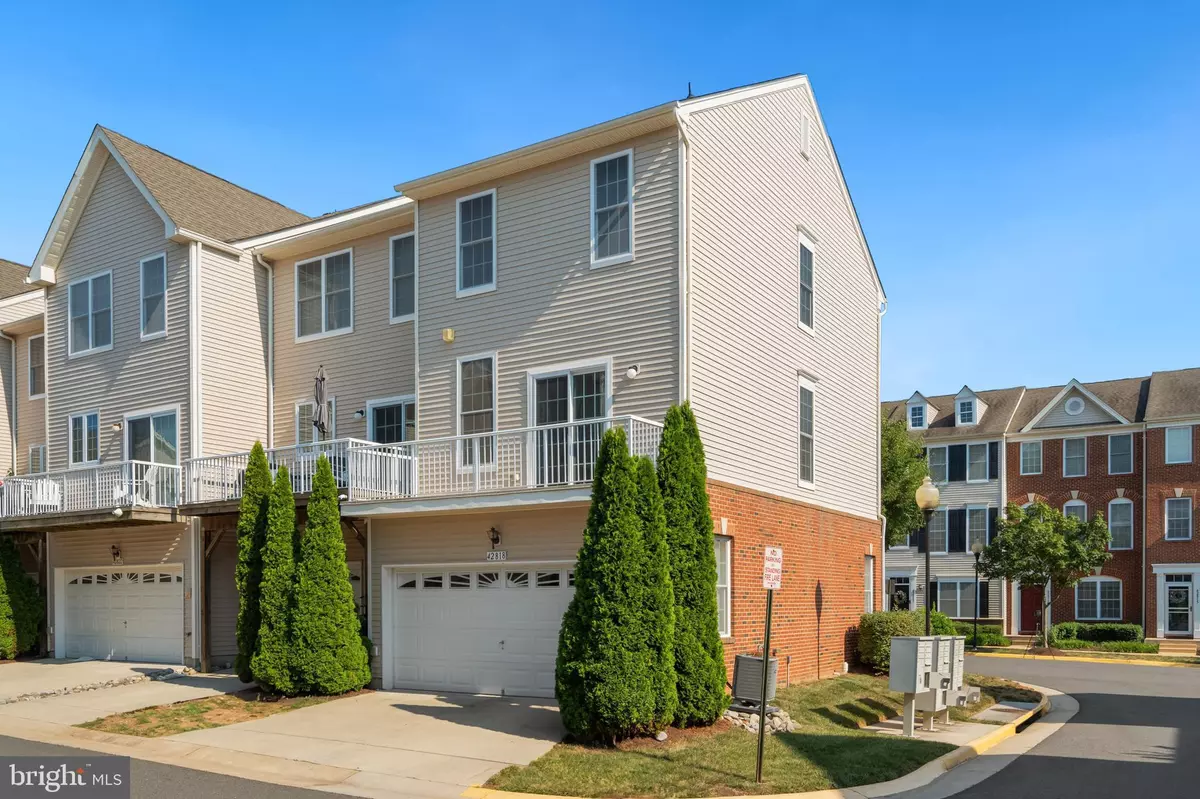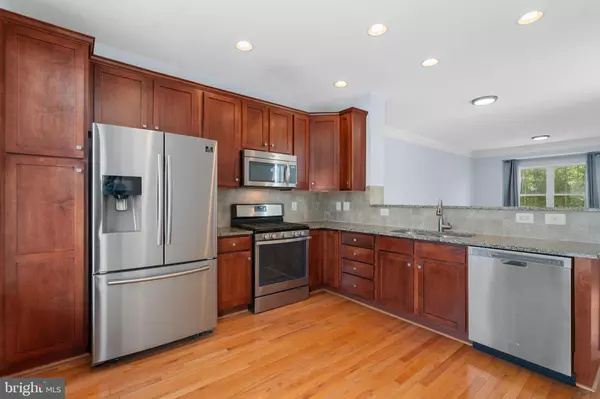$525,000
$525,000
For more information regarding the value of a property, please contact us for a free consultation.
42818 PAMPLIN TER Chantilly, VA 20152
3 Beds
4 Baths
1,582 SqFt
Key Details
Sold Price $525,000
Property Type Condo
Sub Type Condo/Co-op
Listing Status Sold
Purchase Type For Sale
Square Footage 1,582 sqft
Price per Sqft $331
Subdivision South Riding
MLS Listing ID VALO2081748
Sold Date 12/11/24
Style Colonial
Bedrooms 3
Full Baths 3
Half Baths 1
Condo Fees $382/mo
HOA Y/N N
Abv Grd Liv Area 1,582
Originating Board BRIGHT
Year Built 2012
Annual Tax Amount $4,312
Tax Year 2024
Property Description
Don't miss this beautiful END UNIT 3 Bedroom 3.5 Bath home in highly sought-after South Riding. The first level features a Bedroom with its own private Full Bathroom and 2 car Garage. The second level features an open concept Family Room/ Dining Room, Powder Room, Kitchen, Breakfast area, and an oversized Deck. The gourmet Kitchen comes with granite countertops, backsplash, and stainless steel appliances. The third level features 2 large Primary Suites with vaulted ceilings and each with its own Full Bathroom. Location is everything! South Riding is ideally located with easy access to major commuter routes and nearby to plenty of shopping, dining and entertainment. Wonderful community amenities, including 4 outdoor swimming pools, 10 playgrounds, 4 tennis courts, and miles of biking and walking trails. Highly rated Loudoun Schools!
Location
State VA
County Loudoun
Zoning PDH4
Interior
Interior Features Combination Dining/Living, Floor Plan - Open, Kitchen - Eat-In, Primary Bath(s), Recessed Lighting, Window Treatments, Ceiling Fan(s)
Hot Water Natural Gas
Heating Forced Air
Cooling Central A/C
Flooring Laminate Plank, Hardwood, Ceramic Tile
Equipment Dryer, Washer, Refrigerator, Stainless Steel Appliances, Built-In Microwave, Disposal, Dishwasher, Stove
Fireplace N
Appliance Dryer, Washer, Refrigerator, Stainless Steel Appliances, Built-In Microwave, Disposal, Dishwasher, Stove
Heat Source Natural Gas
Exterior
Exterior Feature Balcony
Parking Features Garage - Rear Entry, Garage Door Opener
Garage Spaces 4.0
Amenities Available Common Grounds, Exercise Room, Pool - Outdoor, Tennis Courts, Basketball Courts, Baseball Field, Soccer Field, Tot Lots/Playground, Jog/Walk Path, Golf Course Membership Available
Water Access N
Accessibility None
Porch Balcony
Attached Garage 2
Total Parking Spaces 4
Garage Y
Building
Story 3
Foundation Other
Sewer Public Sewer
Water Public
Architectural Style Colonial
Level or Stories 3
Additional Building Above Grade, Below Grade
New Construction N
Schools
Elementary Schools Liberty
Middle Schools Mercer
High Schools John Champe
School District Loudoun County Public Schools
Others
Pets Allowed Y
HOA Fee Include Snow Removal,Trash,Lawn Maintenance,Water,Road Maintenance
Senior Community No
Tax ID 164192449001
Ownership Condominium
Special Listing Condition Standard
Pets Allowed No Pet Restrictions
Read Less
Want to know what your home might be worth? Contact us for a FREE valuation!

Our team is ready to help you sell your home for the highest possible price ASAP

Bought with Kiran Bandi • National Realty, LLC
GET MORE INFORMATION





