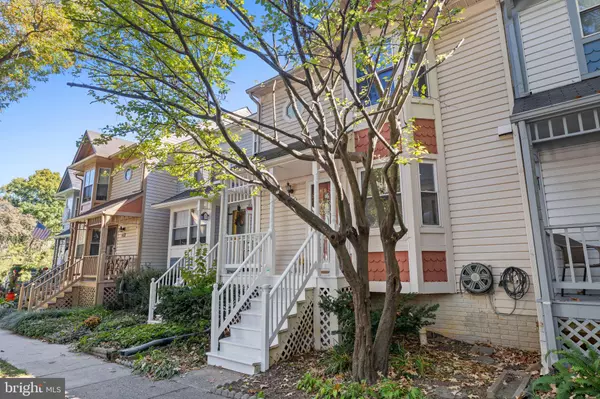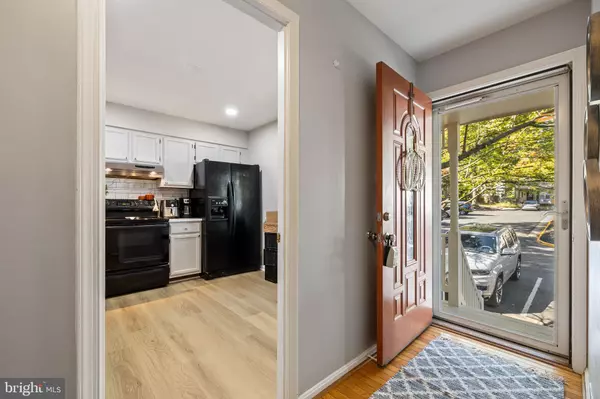$580,000
$569,000
1.9%For more information regarding the value of a property, please contact us for a free consultation.
9695 POINDEXTER CT Burke, VA 22015
3 Beds
4 Baths
1,388 SqFt
Key Details
Sold Price $580,000
Property Type Townhouse
Sub Type Interior Row/Townhouse
Listing Status Sold
Purchase Type For Sale
Square Footage 1,388 sqft
Price per Sqft $417
Subdivision Hillsdale
MLS Listing ID VAFX2206286
Sold Date 12/12/24
Style Victorian
Bedrooms 3
Full Baths 2
Half Baths 2
HOA Fees $116/qua
HOA Y/N Y
Abv Grd Liv Area 1,388
Originating Board BRIGHT
Year Built 1986
Annual Tax Amount $5,814
Tax Year 2024
Lot Size 1,423 Sqft
Acres 0.03
Property Sub-Type Interior Row/Townhouse
Property Description
Price Improvement, $16k Drop!! Seller is highly motivated so schedule your visit now. This charming townhome, located just two miles from GMU, has recently undergone beautiful updates, making it the perfect place for you to settle in and start creating memories. Step inside to discover new plush carpeting on the lower level and stairs, offering a cozy feel underfoot. The kitchen shines with new quartz countertops, a fresh backsplash, tastefully painted cabinets, and luxury vinyl plank flooring—all designed to impress!
A newly replaced sliding door opens to a quaint paver patio, providing a lovely space to relax or entertain, with easy access to the lush, expansive common area. Enjoy the bright ambiance with new recessed lighting and updated light fixtures throughout.
Just a Half mile away you have Royal Lake Park, which means enjoying peaceful walks, scenic views, and a variety of outdoor activities just minutes from your door. Whether you're into hiking, picnicking, or simply relaxing by the water, this beautiful park offers the perfect retreat from the everyday. It's a great spot to unwind and enjoy nature close to home.
Don't miss your chance to see this adorable and well-cared-for home—ideal for commuters or anyone seeking quick and easy access to GMU. Schedule your showing today, and imagine making this delightful space your own!
Location
State VA
County Fairfax
Zoning 212
Rooms
Basement Rear Entrance, Fully Finished, Walkout Level
Interior
Interior Features Kitchen - Table Space, Dining Area
Hot Water Electric
Heating Heat Pump(s)
Cooling Central A/C
Fireplace N
Heat Source Electric
Exterior
Garage Spaces 2.0
Water Access N
Accessibility Other
Total Parking Spaces 2
Garage N
Building
Story 3
Foundation Concrete Perimeter
Sewer Public Sewer
Water Public
Architectural Style Victorian
Level or Stories 3
Additional Building Above Grade, Below Grade
New Construction N
Schools
School District Fairfax County Public Schools
Others
Senior Community No
Tax ID 0781 20 0097
Ownership Fee Simple
SqFt Source Assessor
Special Listing Condition Standard
Read Less
Want to know what your home might be worth? Contact us for a FREE valuation!

Our team is ready to help you sell your home for the highest possible price ASAP

Bought with Jason Cheperdak • Samson Properties
GET MORE INFORMATION





