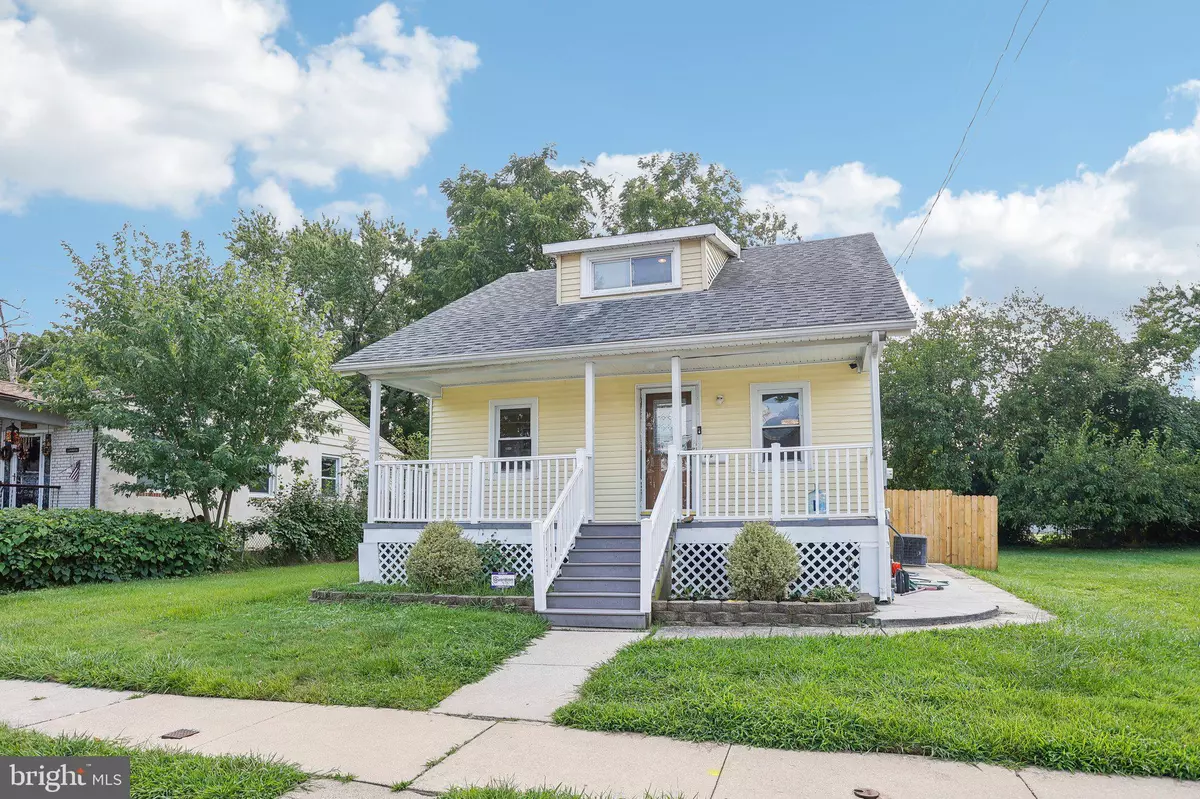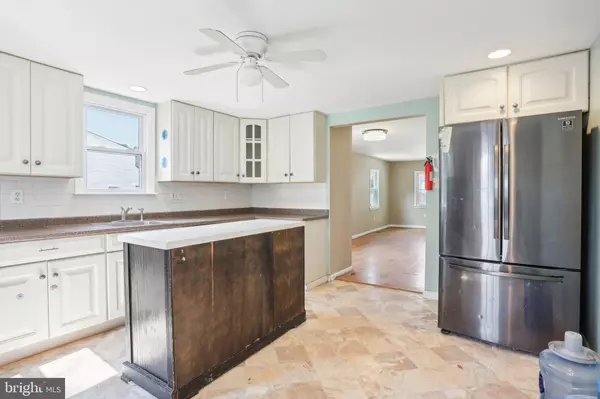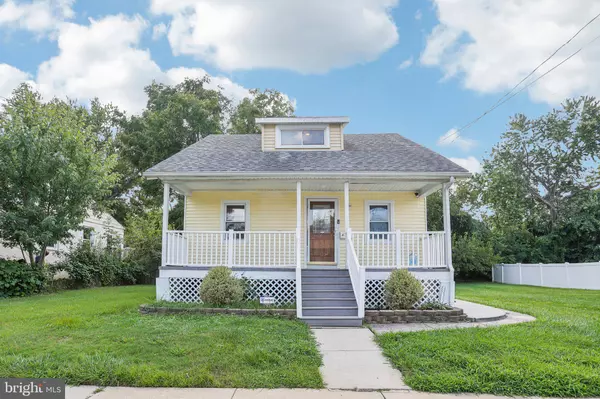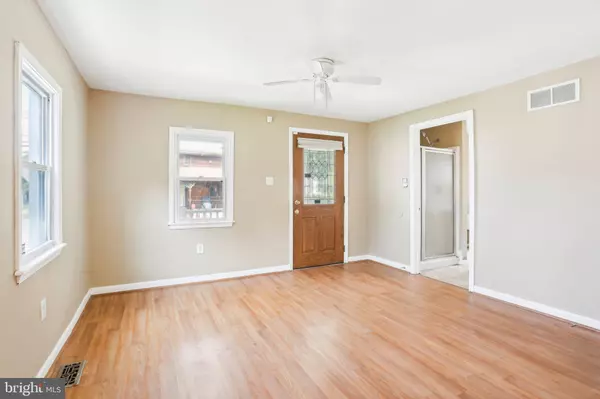$192,500
$225,000
14.4%For more information regarding the value of a property, please contact us for a free consultation.
424 PERSHING AVE Darby, PA 19023
4 Beds
2 Baths
1,386 SqFt
Key Details
Sold Price $192,500
Property Type Single Family Home
Sub Type Detached
Listing Status Sold
Purchase Type For Sale
Square Footage 1,386 sqft
Price per Sqft $138
Subdivision None Available
MLS Listing ID PADE2073556
Sold Date 12/19/24
Style Cape Cod
Bedrooms 4
Full Baths 2
HOA Y/N N
Abv Grd Liv Area 1,386
Originating Board BRIGHT
Year Built 1920
Annual Tax Amount $3,613
Tax Year 2024
Lot Size 3,920 Sqft
Acres 0.09
Lot Dimensions 50.00 x 95.00
Property Description
PRICED TO SELL! Whether you are looking for an investment opportunity or to purchase a "fix it
upper" home to transform for yourself, 424 Pershing could be a wonderful option for you! This charming 3-4 Bedroom, 2 full bath Cape Cod is located in an extremely convenient area which is close to shopping and public transportation. From the covered from porch enter the home to find a spacious living/family room, which flows into the dining room both of which have hardwood flooring, and continues on into the light filled eat in kitchen. 2 bedrooms one which also has a laundry hook up and a full bathroom complete the main level. On the 2nd floor you will find 2 additional bedrooms and a full hall bathroom. A door from the kitchen leads outside to a large deck which overlooks a fenced in, flat back yard perfect for all types of outdoor activities. The unfinished basement where mechanicals are located could also be used for storage. Adjacent to the home is an empty lot which is actually a continuation of Hibberd Street which offers additional public parking for residents in the area. This is a "Diamond in the Rough" just waiting for a new owner to make it their own. Book your showing appointment today!
Property is being sold "AS IS". Seller is NOT making any repairs. Buyer is also responsible for obtaining a U&O for this property including making any repairs should any be required by the Boro.
Location
State PA
County Delaware
Area Collingdale Boro (10411)
Zoning RES
Rooms
Other Rooms Living Room, Dining Room, Primary Bedroom, Bedroom 2, Bedroom 3, Bedroom 4, Kitchen, Full Bath
Basement Unfinished
Main Level Bedrooms 2
Interior
Interior Features Pantry
Hot Water Electric
Heating Central
Cooling Central A/C
Equipment Cooktop, Dishwasher, Oven - Single, Refrigerator, Stainless Steel Appliances, Washer, Dryer
Fireplace N
Appliance Cooktop, Dishwasher, Oven - Single, Refrigerator, Stainless Steel Appliances, Washer, Dryer
Heat Source Electric
Laundry Main Floor
Exterior
Exterior Feature Deck(s)
Fence Fully
Water Access N
Roof Type Asphalt,Shingle
Accessibility None
Porch Deck(s)
Garage N
Building
Story 2
Foundation Block
Sewer Public Sewer
Water Public
Architectural Style Cape Cod
Level or Stories 2
Additional Building Above Grade, Below Grade
New Construction N
Schools
School District Southeast Delco
Others
Senior Community No
Tax ID 11-00-02050-00
Ownership Fee Simple
SqFt Source Assessor
Security Features Security System
Acceptable Financing Cash, Conventional
Listing Terms Cash, Conventional
Financing Cash,Conventional
Special Listing Condition Standard
Read Less
Want to know what your home might be worth? Contact us for a FREE valuation!

Our team is ready to help you sell your home for the highest possible price ASAP

Bought with Shawn Quinn • Realty Mark Associates
GET MORE INFORMATION




