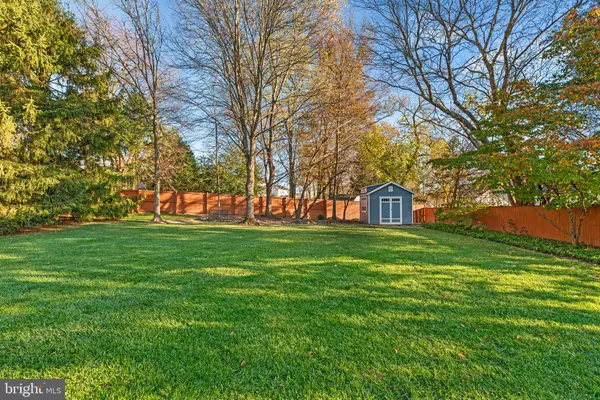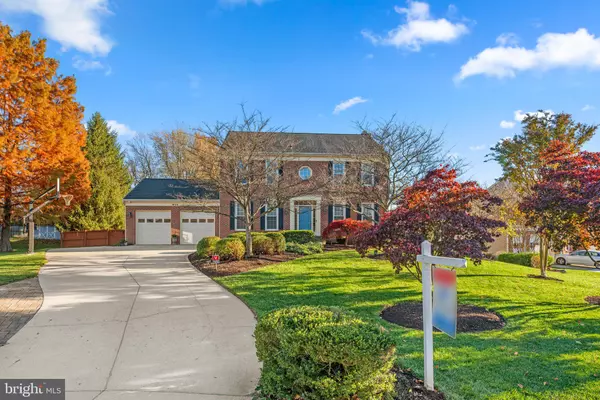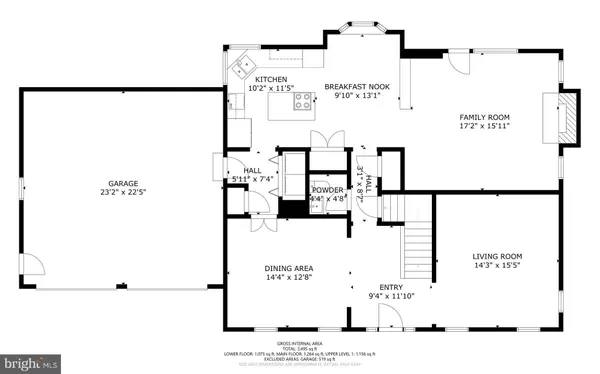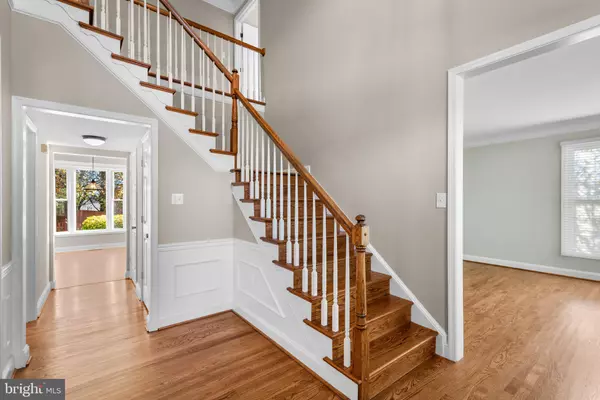$860,000
$845,000
1.8%For more information regarding the value of a property, please contact us for a free consultation.
10516 BILL LILLY CT Laurel, MD 20723
4 Beds
4 Baths
3,457 SqFt
Key Details
Sold Price $860,000
Property Type Single Family Home
Sub Type Detached
Listing Status Sold
Purchase Type For Sale
Square Footage 3,457 sqft
Price per Sqft $248
Subdivision Lakeview At Buckskin Ridge
MLS Listing ID MDHW2046382
Sold Date 12/19/24
Style Colonial
Bedrooms 4
Full Baths 3
Half Baths 1
HOA Y/N N
Abv Grd Liv Area 2,532
Originating Board BRIGHT
Year Built 1990
Annual Tax Amount $8,261
Tax Year 2024
Lot Size 0.470 Acres
Acres 0.47
Property Description
EXCELLENT CONDITION -- PREMIUM YARD -- MUST SEE! Welcome to 10516 Bill Lilly Ct; A stunning brick-front colonial in Laurel, MD - Pristine condition, magnificent landscaping, Howard County schools, and an exceptional private lot! Enjoy the convenience and value of being just moments from the best shopping, dining, and entertainment options in Maple Lawn. This home is perfectly positioned for quick access to major commuter routes including I-95, Route 29, and the ICC (Intercounty Connector), making commuting to Baltimore, Washington D.C., Annapolis, and surrounding areas simple and efficient. Bill Lilly Ct is a non-through street lined with beautiful, well-maintained homes and yards. **EXTERIOR HIGHLIGHTS** -- Tons of parking w/ massive driveway, additional paved area added next to garage -- Two car, front load garage w/ additional storage -- Side pedestrian door off garage -- Two keypads for garage entry -- Permanent basketball hoop -- Exterior illumination system -- Flagstone walkway/entry -- .46 Acre lot, flat/cleared backyard, fully fenced in rear w/ interior garden fence -- New storage shed -- Professional landscaping; fresh mulch, new privacy trees, curved garden beds, mature/diverse species, professional drainage in rear yard -- Large deck w/ automatic retractable awning -- Brick front -- Architectural shingle roof -- Solar panels -- Gorgeous curb appeal -- Personal mailbox. **INTERIOR HIGHLIGHTS** -- Exceptional floor plan; two story foyer, separate dining area, kitchen connects to living area, breakfast nook, modern colonial layout, space for home office, home gym, multiple entertainment spaces -- High ceilings -- Georgian-style floor to ceiling windows -- Wood, LVP, tile, and carpet in excellent condition -- Crown molding -- Updated light fixtures -- Updated bathrooms -- New gas fireplace -- Built-ins -- Primary suite w/ vaulted ceilings, walk-in closet, jetted tub, seated shower, wood floors -- Finished basement w/ bonus bedroom, built-ins, office space, full bathroom, workshop, play area, and tons of storage. -- Main level washer/dryer w/ additional hookups in basement, as desired -- Wine storage -- Mudroom/transition area. **KEY CAPITAL COMPONENTS** Roof, windows, HVAC, water heater, appliances, flooring, foundation, and deck are all in excellent condition. This home has been expertly maintained and updated. This is a move-in ready option that can be delivered quickly depending on the buyer's preferred timeline for sale.
Location
State MD
County Howard
Zoning R20
Rooms
Basement Fully Finished, Improved
Interior
Interior Features Bathroom - Jetted Tub, Bathroom - Walk-In Shower, Breakfast Area, Built-Ins, Butlers Pantry, Carpet, Ceiling Fan(s), Crown Moldings, Dining Area, Family Room Off Kitchen, Formal/Separate Dining Room, Kitchen - Eat-In, Kitchen - Island, Pantry, Primary Bath(s), Recessed Lighting, Upgraded Countertops, Walk-in Closet(s), Window Treatments, Wood Floors
Hot Water Natural Gas
Heating Heat Pump(s)
Cooling Central A/C, Ceiling Fan(s)
Flooring Wood, Carpet, Ceramic Tile, Luxury Vinyl Plank
Fireplaces Number 1
Fireplaces Type Gas/Propane
Equipment Cooktop, Dishwasher, Disposal, Dryer, Washer, Microwave, Oven - Wall, Refrigerator, Water Heater
Fireplace Y
Appliance Cooktop, Dishwasher, Disposal, Dryer, Washer, Microwave, Oven - Wall, Refrigerator, Water Heater
Heat Source Natural Gas
Exterior
Exterior Feature Deck(s)
Parking Features Garage - Front Entry
Garage Spaces 8.0
Fence Rear
Water Access N
View Garden/Lawn
Roof Type Architectural Shingle
Accessibility None
Porch Deck(s)
Attached Garage 2
Total Parking Spaces 8
Garage Y
Building
Lot Description Cleared, Landscaping, Premium
Story 2
Foundation Block
Sewer Public Sewer
Water Public
Architectural Style Colonial
Level or Stories 2
Additional Building Above Grade, Below Grade
Structure Type 9'+ Ceilings
New Construction N
Schools
School District Howard County Public School System
Others
Senior Community No
Tax ID 1406523986
Ownership Fee Simple
SqFt Source Assessor
Security Features Security System
Special Listing Condition Standard
Read Less
Want to know what your home might be worth? Contact us for a FREE valuation!

Our team is ready to help you sell your home for the highest possible price ASAP

Bought with Lisa E Kittleman • The KW Collective
GET MORE INFORMATION





