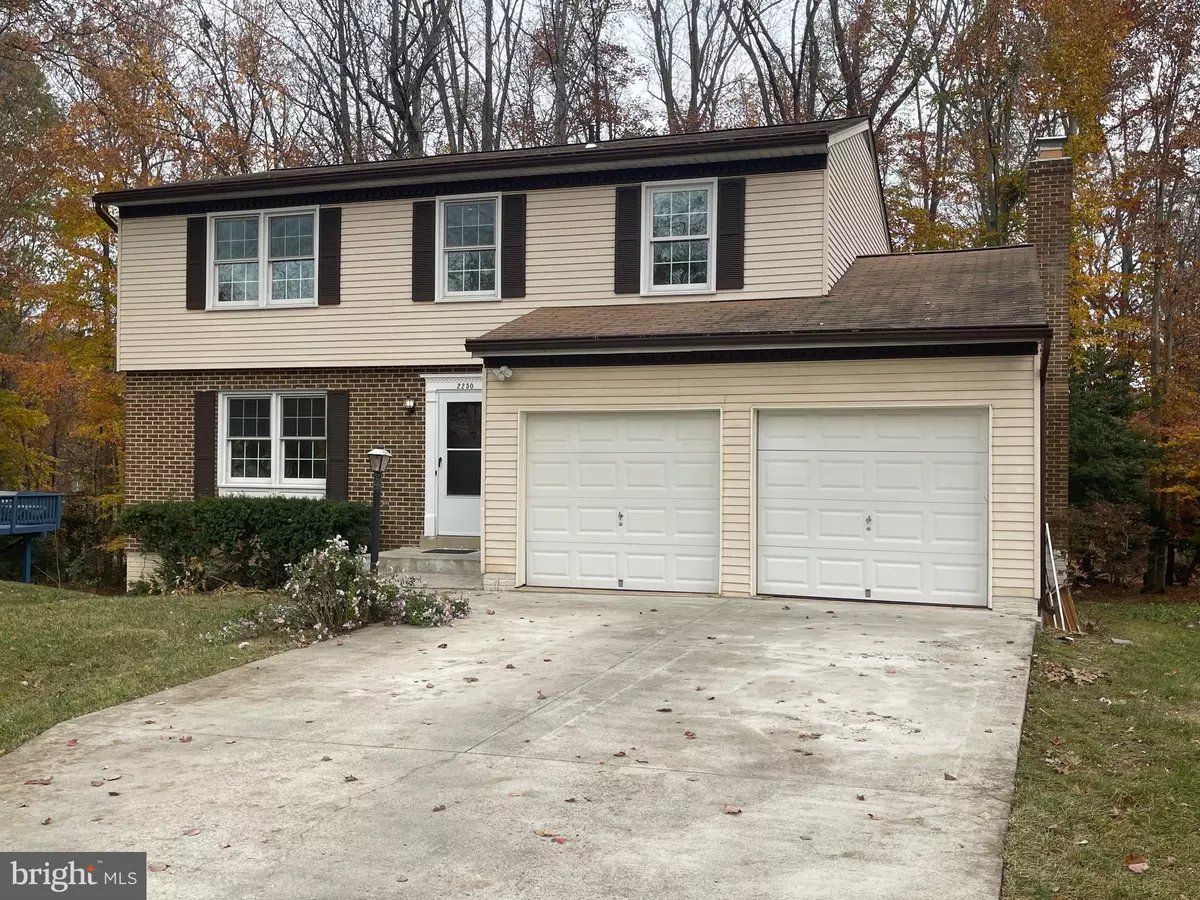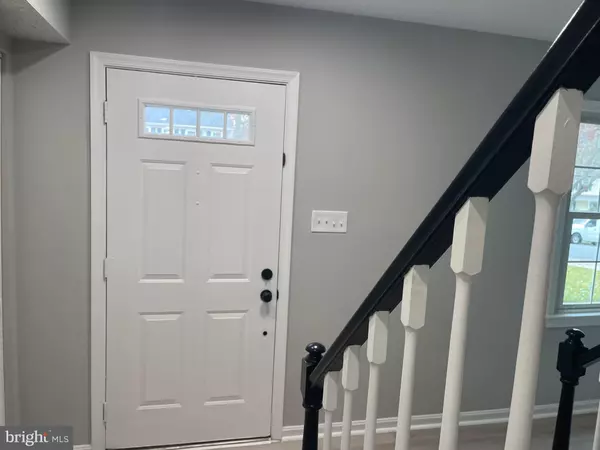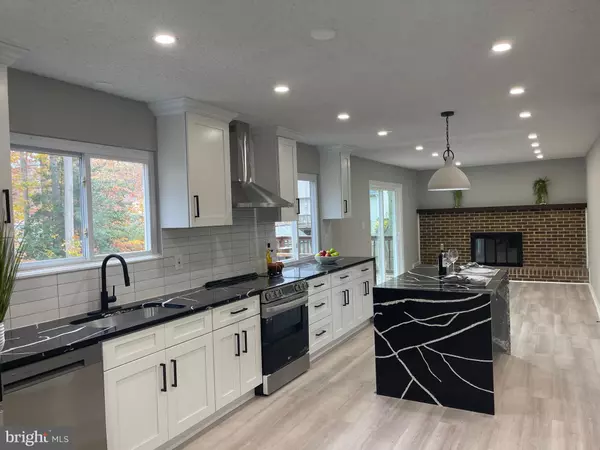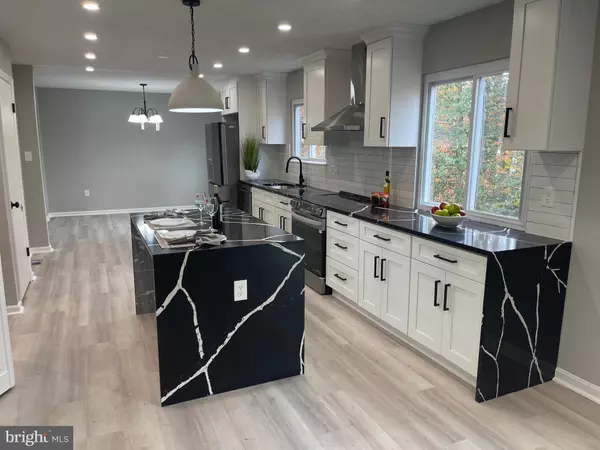$627,000
$619,900
1.1%For more information regarding the value of a property, please contact us for a free consultation.
2250 JENNINGS ST Woodbridge, VA 22191
5 Beds
4 Baths
2,201 SqFt
Key Details
Sold Price $627,000
Property Type Single Family Home
Sub Type Detached
Listing Status Sold
Purchase Type For Sale
Square Footage 2,201 sqft
Price per Sqft $284
Subdivision Newport
MLS Listing ID VAPW2083100
Sold Date 12/20/24
Style Colonial
Bedrooms 5
Full Baths 3
Half Baths 1
HOA Fees $14/ann
HOA Y/N Y
Abv Grd Liv Area 1,763
Originating Board BRIGHT
Year Built 1980
Annual Tax Amount $4,967
Tax Year 2024
Lot Size 0.275 Acres
Acres 0.28
Property Sub-Type Detached
Property Description
Welcome home! Gorgeous Single-Family house move in ready, light and bright on one of Prince William County most sought-after neighborhoods. Immaculate spacious 3 level single family home with 4 bedroom 3.5 baths, the 5th bedroom can be used as office. tastefully renovated in 2024. It's filled with upgrades. Freshly painted inside & out. **beautiful new flooring** porcelain tile in all baths** New kitchen cabinets with stainless steel appliances **beautiful quartz countertop with backsplash ** walk-out basement that opens to a beautiful yard ** this is a must see!! Close distance to metro bus stop and shops **please schedule online
Location
State VA
County Prince William
Zoning R4
Rooms
Other Rooms Living Room, Dining Room, Primary Bedroom, Bedroom 2, Bedroom 3, Bedroom 4, Kitchen, Family Room, Recreation Room, Bathroom 2, Primary Bathroom
Basement Daylight, Full, Fully Finished, Heated, Outside Entrance, Rear Entrance, Sump Pump
Interior
Interior Features Family Room Off Kitchen, Bathroom - Walk-In Shower, Combination Dining/Living, Combination Kitchen/Dining, Combination Kitchen/Living, Kitchen - Eat-In, Kitchen - Gourmet, Walk-in Closet(s), Wood Floors
Hot Water Electric
Heating Heat Pump(s)
Cooling Central A/C, Ceiling Fan(s)
Fireplaces Number 1
Equipment Dishwasher, Disposal, Dryer, Exhaust Fan, Oven/Range - Electric, Refrigerator, Washer, Dual Flush Toilets, Icemaker
Fireplace Y
Appliance Dishwasher, Disposal, Dryer, Exhaust Fan, Oven/Range - Electric, Refrigerator, Washer, Dual Flush Toilets, Icemaker
Heat Source Electric
Exterior
Parking Features Garage - Front Entry
Garage Spaces 4.0
Water Access N
Accessibility Other
Attached Garage 2
Total Parking Spaces 4
Garage Y
Building
Story 3
Foundation Other
Sewer Public Sewer
Water Public
Architectural Style Colonial
Level or Stories 3
Additional Building Above Grade, Below Grade
New Construction N
Schools
School District Prince William County Public Schools
Others
Senior Community No
Tax ID 8390-14-1987
Ownership Fee Simple
SqFt Source Assessor
Special Listing Condition Standard
Read Less
Want to know what your home might be worth? Contact us for a FREE valuation!

Our team is ready to help you sell your home for the highest possible price ASAP

Bought with Mohammed M Hoque • Samson Properties
GET MORE INFORMATION





