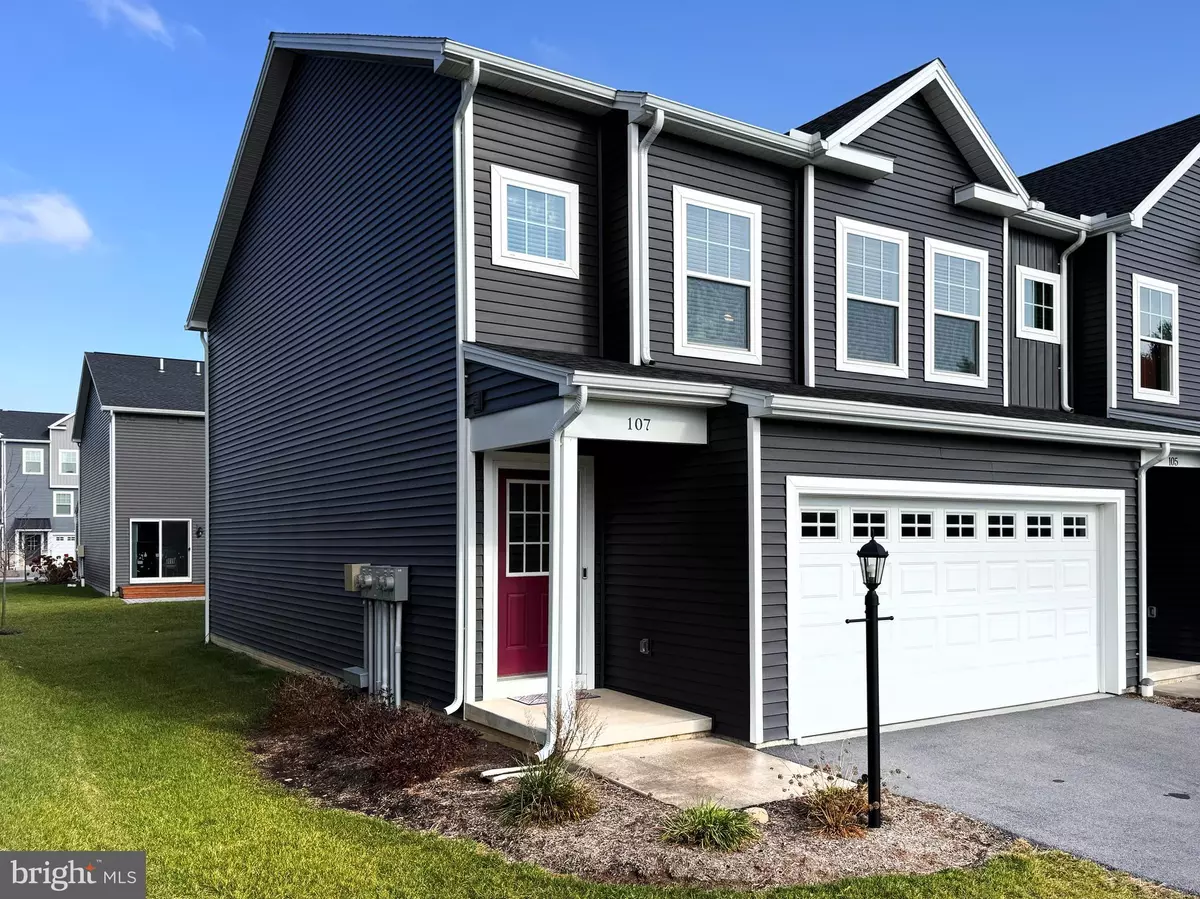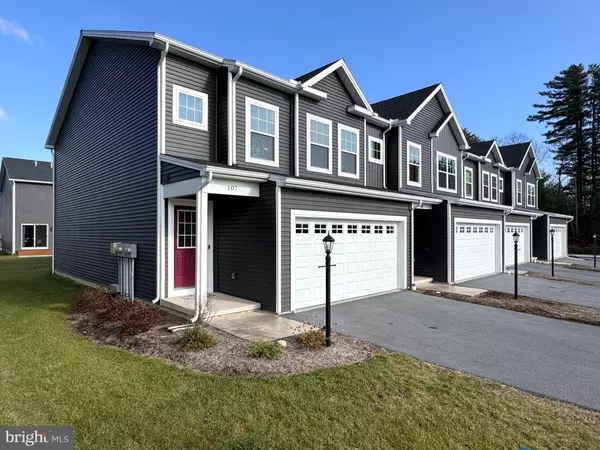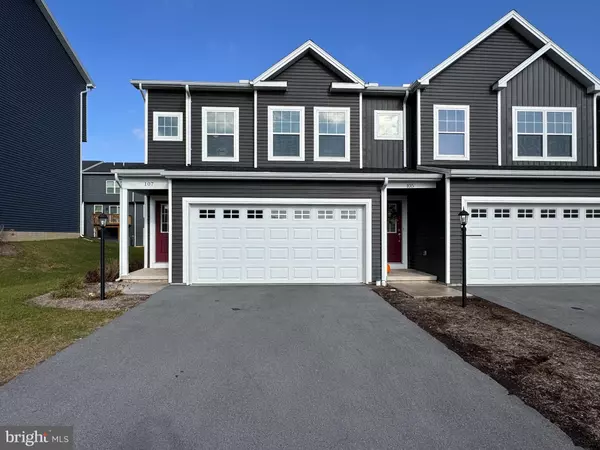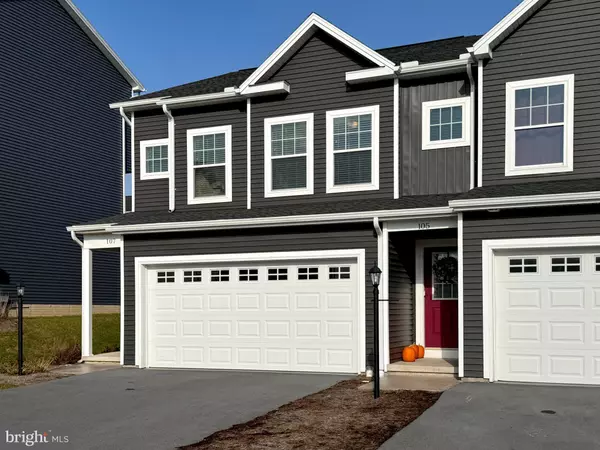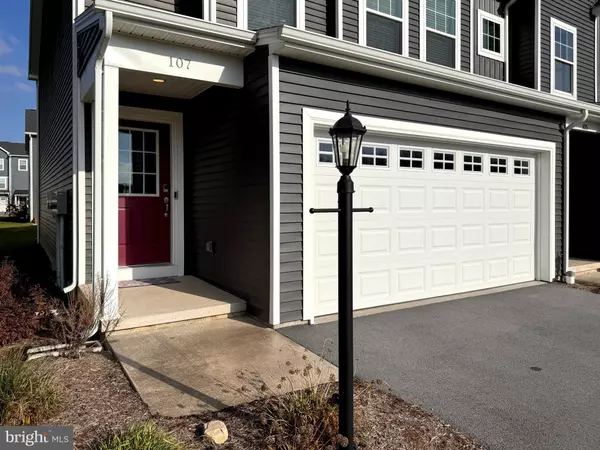$360,000
$365,000
1.4%For more information regarding the value of a property, please contact us for a free consultation.
107 VEERY WAY Port Matilda, PA 16870
3 Beds
3 Baths
1,761 SqFt
Key Details
Sold Price $360,000
Property Type Townhouse
Sub Type End of Row/Townhouse
Listing Status Sold
Purchase Type For Sale
Square Footage 1,761 sqft
Price per Sqft $204
Subdivision Grays Pointe
MLS Listing ID PACE2512450
Sold Date 12/27/24
Style Traditional,Contemporary,Other
Bedrooms 3
Full Baths 2
Half Baths 1
HOA Fees $95/mo
HOA Y/N Y
Abv Grd Liv Area 1,761
Originating Board BRIGHT
Year Built 2021
Annual Tax Amount $3,950
Tax Year 2024
Lot Size 3,049 Sqft
Acres 0.07
Lot Dimensions 0.00 x 0.00
Property Description
Like new, built in 2021, nestled within the sought-after Grays Pointe community and located in the esteemed State College School District, this exquisite two-story Woodfield home is an end-unit and the perfect blend of luxury and convenience. Enjoy easy access to top-rated schools, beautiful parks, shopping, and I-99, making this location truly unbeatable. Step inside this immaculate townhome, where luxurious upgrades abound. The open-concept layout invites natural light to flow seamlessly throughout, creating an inviting atmosphere that is perfect for entertaining or everyday living. The gourmet kitchen is a chef's delight, featuring upgraded cabinets, stunning granite countertops, sleek stainless steel appliances, and a functional island perfect for casual dining. Transition effortlessly from the dining area to the outdoor patio, where you can savor your morning coffee or unwind after a long day in a serene setting. Durable luxury vinyl plank flooring extends through the kitchen and main floor. Upstairs, the bedrooms are adorned with plush carpeting for added comfort. Retreat to the elegant owner's suite, complete with a spacious walk-in closet and a private bathroom featuring a double vanity for added convenience. You'll also discover two additional bedrooms, a second full bath with chic ceramic tile flooring and upgraded cabinets, and a handy bedroom-level laundry room that makes chores a breeze. The large unfinished basement with an egress window well offers abundant storage solutions or possibilities for customization—transform it into a home office, game room, or additional living space. Plus, you'll appreciate the convenience of a two-car garage.
Location
State PA
County Centre
Area Patton Twp (16418)
Zoning PC
Rooms
Other Rooms Primary Bedroom, Bedroom 2, Bedroom 3, Kitchen, Great Room
Basement Poured Concrete
Interior
Hot Water Electric
Heating Heat Pump(s)
Cooling Central A/C
Flooring Luxury Vinyl Tile, Partially Carpeted, Tile/Brick
Equipment Dishwasher, Oven/Range - Electric, Microwave, Refrigerator, Stainless Steel Appliances, Washer, Dryer
Fireplace N
Appliance Dishwasher, Oven/Range - Electric, Microwave, Refrigerator, Stainless Steel Appliances, Washer, Dryer
Heat Source Electric
Exterior
Parking Features Garage Door Opener, Garage - Front Entry
Garage Spaces 2.0
Utilities Available Electric Available, Cable TV
Water Access N
Roof Type Shingle
Accessibility None
Attached Garage 2
Total Parking Spaces 2
Garage Y
Building
Story 2
Foundation Passive Radon Mitigation
Sewer Public Sewer
Water Public
Architectural Style Traditional, Contemporary, Other
Level or Stories 2
Additional Building Above Grade, Below Grade
New Construction N
Schools
Elementary Schools Gray'S Woods
Middle Schools Park Forest
High Schools State College Area
School District State College Area
Others
HOA Fee Include Common Area Maintenance,Snow Removal,Insurance,Lawn Maintenance
Senior Community No
Tax ID 18-318-,102-,0000-
Ownership Fee Simple
SqFt Source Assessor
Special Listing Condition Standard
Read Less
Want to know what your home might be worth? Contact us for a FREE valuation!

Our team is ready to help you sell your home for the highest possible price ASAP

Bought with Peter L Chiarkas • Kissinger, Bigatel & Brower
GET MORE INFORMATION

