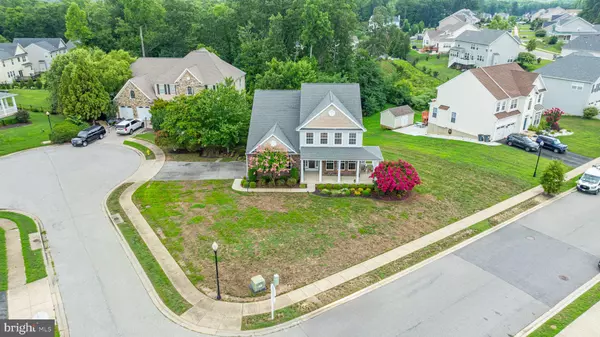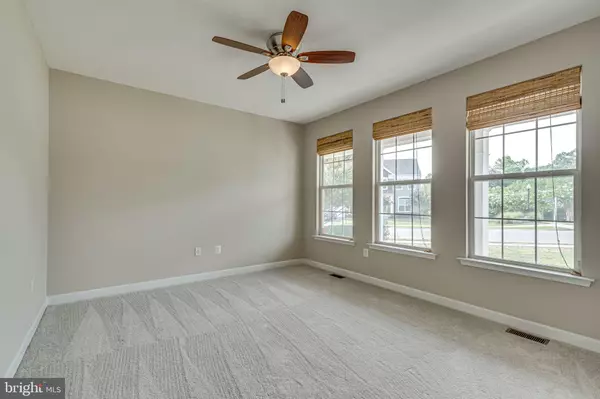$575,900
$575,900
For more information regarding the value of a property, please contact us for a free consultation.
23618 PLACID HILL PL California, MD 20619
5 Beds
4 Baths
4,052 SqFt
Key Details
Sold Price $575,900
Property Type Single Family Home
Sub Type Detached
Listing Status Sold
Purchase Type For Sale
Square Footage 4,052 sqft
Price per Sqft $142
Subdivision The Woods At Myrtle Point
MLS Listing ID MDSM2019996
Sold Date 12/30/24
Style Colonial
Bedrooms 5
Full Baths 3
Half Baths 1
HOA Fees $105/mo
HOA Y/N Y
Abv Grd Liv Area 2,864
Originating Board BRIGHT
Year Built 2010
Annual Tax Amount $5,151
Tax Year 2024
Lot Size 0.340 Acres
Acres 0.34
Property Description
Active Duty and Veterans can inquire about a 2.375% VA assumable loan, serious inquiries only. Welcome to this stunning 4000+ sq foot Colonial home located in the highly sought-after Woods at Myrtle Point subdivision. As you approach the property, you'll be greeted by a charming wrap-around front porch, perfect for enjoying your morning coffee or relaxing in the evening. The custom stone patio and recently installed pavers and sidewalk (March 2020) add to the curb appeal, while the deck (installed 2019) provides a great space for outdoor entertaining. The dual A/C system, which was replaced in 2022, ensures that you'll stay cool and comfortable all year round. Step inside and you'll find beautiful hardwood flooring throughout the foyer, dining room, kitchen, and powder room, adding a touch of elegance to the home. The entire main floor has been freshly painted with neutral colors to make this home your own! The study room, which could easily be converted into a main level bedroom, and the living room have had new carpet installed, providing a cozy and inviting atmosphere. The gourmet kitchen boasts granite countertops, a huge kitchen island, and stainless-steel appliances, with the refrigerator and microwave both being replaced in 2023. The 5-burner gas cooktop is perfect for whipping up delicious meals for family and friends or trying your luck at becoming the next contestant on Chopped. The oversized living room features a gas-burning fireplace with a mantle and two huge built-ins, creating the perfect space for relaxation. The upper level consists of 4 bedrooms and 2 full baths, including a luxurious primary suite. The upper level stairs and bedrooms had brand new carpet installed August 2024!!! The primary suite has new flooring, spacious walk-in closets, and a stunning primary bathroom with a custom shower, corner soaking tub, and upgraded tile, providing a spa-like retreat within your own home. The finished basement offers even more space, with an additional bedroom and full bath, as well as a large rec room that leads to the patio outside. The community itself offers access to a wealth of amenities, including an Olympic-size pool, clubhouse, doggie park and more, ensuring that there's always something to do close to home. And with local shopping, restaurants, Solomons Island, and PAX base all nearby, you'll have everything you need right at your fingertips. In summary, this home offers the perfect blend of luxury, comfort, and convenience. From the beautiful exterior features to the well-appointed interior spaces, every detail has been carefully considered to create a truly special living experience. Whether you're looking to relax in your own private oasis or take advantage of the nearby amenities and attractions, this property has it all. Don't miss the opportunity to make this incredible home your own!!
Location
State MD
County Saint Marys
Zoning RL
Rooms
Basement Fully Finished, Connecting Stairway, Heated, Improved, Outside Entrance, Rear Entrance, Walkout Level
Interior
Interior Features Carpet, Ceiling Fan(s), Combination Kitchen/Dining, Combination Dining/Living, Dining Area, Kitchen - Gourmet, Kitchen - Island, Primary Bath(s), Recessed Lighting, Sprinkler System, Walk-in Closet(s)
Hot Water Natural Gas
Heating Forced Air, Central
Cooling Central A/C
Flooring Hardwood, Luxury Vinyl Plank, Partially Carpeted, Other
Fireplaces Number 1
Fireplaces Type Gas/Propane, Mantel(s)
Equipment Built-In Microwave, Cooktop, Dishwasher, Disposal, Dryer, Exhaust Fan, Oven - Wall, Refrigerator, Stainless Steel Appliances, Washer, Water Heater
Furnishings No
Fireplace Y
Appliance Built-In Microwave, Cooktop, Dishwasher, Disposal, Dryer, Exhaust Fan, Oven - Wall, Refrigerator, Stainless Steel Appliances, Washer, Water Heater
Heat Source Natural Gas
Exterior
Exterior Feature Deck(s), Patio(s), Porch(es)
Parking Features Garage - Side Entry
Garage Spaces 4.0
Water Access N
Accessibility None
Porch Deck(s), Patio(s), Porch(es)
Attached Garage 2
Total Parking Spaces 4
Garage Y
Building
Story 3
Foundation Slab
Sewer Public Sewer
Water Public
Architectural Style Colonial
Level or Stories 3
Additional Building Above Grade, Below Grade
New Construction N
Schools
School District St. Mary'S County Public Schools
Others
Pets Allowed Y
Senior Community No
Tax ID 1908152349
Ownership Fee Simple
SqFt Source Assessor
Acceptable Financing VA, Cash, FHA, Conventional
Horse Property N
Listing Terms VA, Cash, FHA, Conventional
Financing VA,Cash,FHA,Conventional
Special Listing Condition Standard
Pets Allowed No Pet Restrictions
Read Less
Want to know what your home might be worth? Contact us for a FREE valuation!

Our team is ready to help you sell your home for the highest possible price ASAP

Bought with Ingrid H Butler • CENTURY 21 New Millennium
GET MORE INFORMATION





