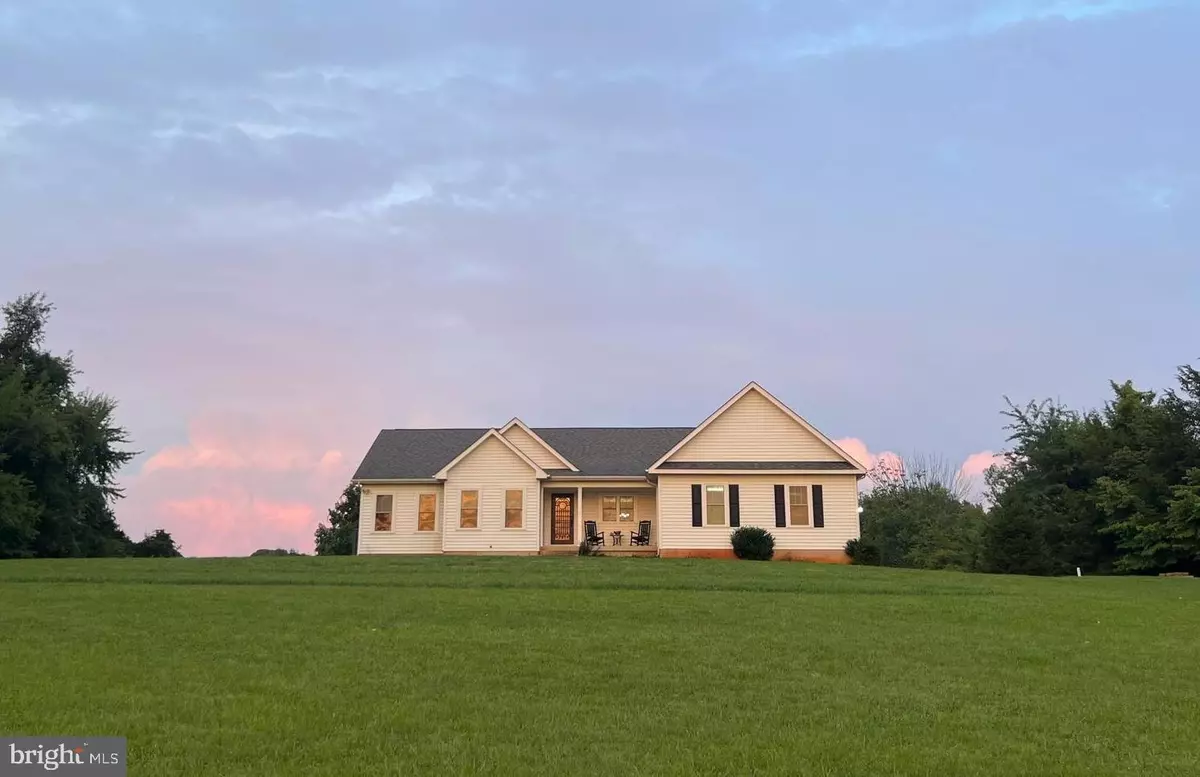$717,000
$699,000
2.6%For more information regarding the value of a property, please contact us for a free consultation.
6784 BEACH RD Warrenton, VA 20187
3 Beds
4 Baths
3,540 SqFt
Key Details
Sold Price $717,000
Property Type Single Family Home
Sub Type Detached
Listing Status Sold
Purchase Type For Sale
Square Footage 3,540 sqft
Price per Sqft $202
Subdivision None Available
MLS Listing ID VAFQ2014912
Sold Date 12/31/24
Style Traditional
Bedrooms 3
Full Baths 3
Half Baths 1
HOA Y/N N
Abv Grd Liv Area 1,770
Originating Board BRIGHT
Year Built 2013
Annual Tax Amount $4,735
Tax Year 2022
Lot Size 2.000 Acres
Acres 2.0
Property Description
Country living close to Old Town Warrenton.
Custom 3BR, 3.5 BA home on 2 clear acres with NO HOA! All bedrooms ensuite, hardwoods throughout, light filled office to enjoy high speed internet and open concept one level living. Builder upgrades with quality construction and sprawling, unfinished basement plumbed for your vision to double your living space. 2 car garage. Views of Fauquier county farmland behind for privacy and peace.
Septic clean and inspected. Well inspected. 2022 new HVAC.
Professional photos coming soon.
Location
State VA
County Fauquier
Zoning RA
Rooms
Other Rooms Kitchen, Family Room, Laundry, Office
Basement Unfinished, Walkout Level, Rough Bath Plumb, Interior Access
Main Level Bedrooms 3
Interior
Interior Features Combination Kitchen/Living, Family Room Off Kitchen, Floor Plan - Open, Primary Bath(s), Walk-in Closet(s), Wood Floors
Hot Water Electric
Heating Central
Cooling Central A/C
Flooring Hardwood
Fireplaces Number 1
Fireplaces Type Gas/Propane
Equipment Built-In Microwave, Disposal, Dishwasher, Dryer, Icemaker, Stove, Refrigerator, Washer
Fireplace Y
Appliance Built-In Microwave, Disposal, Dishwasher, Dryer, Icemaker, Stove, Refrigerator, Washer
Heat Source Electric
Laundry Main Floor
Exterior
Parking Features Inside Access, Garage - Side Entry
Garage Spaces 2.0
Utilities Available Phone Available
Water Access N
View Pasture
Roof Type Architectural Shingle
Street Surface Paved
Accessibility None
Attached Garage 2
Total Parking Spaces 2
Garage Y
Building
Lot Description Cleared, Front Yard, Rear Yard, Rural, Not In Development
Story 2
Foundation Concrete Perimeter
Sewer On Site Septic
Water Well
Architectural Style Traditional
Level or Stories 2
Additional Building Above Grade, Below Grade
Structure Type Dry Wall,Vaulted Ceilings
New Construction N
Schools
Elementary Schools H.M. Pearson
Middle Schools W.C. Taylor
High Schools Liberty
School District Fauquier County Public Schools
Others
Pets Allowed Y
Senior Community No
Tax ID 6982-66-2737
Ownership Fee Simple
SqFt Source Assessor
Special Listing Condition Standard
Pets Allowed No Pet Restrictions
Read Less
Want to know what your home might be worth? Contact us for a FREE valuation!

Our team is ready to help you sell your home for the highest possible price ASAP

Bought with Barbara Kefalas-Genovese • RE/MAX Allegiance
GET MORE INFORMATION


