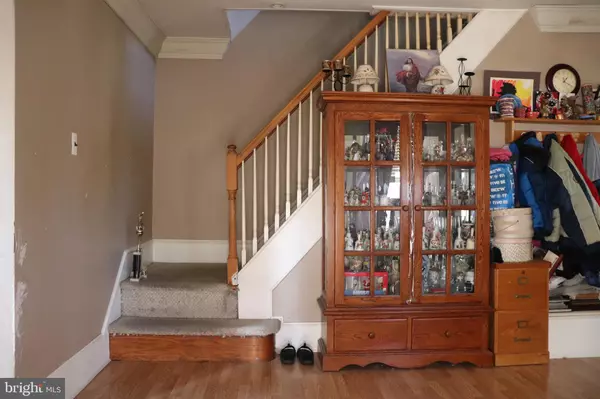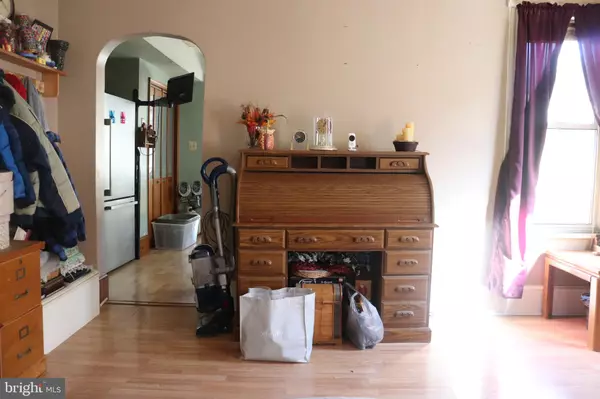$275,000
$275,000
For more information regarding the value of a property, please contact us for a free consultation.
507 MAIN ST Langhorne, PA 19047
3 Beds
2 Baths
1,476 SqFt
Key Details
Sold Price $275,000
Property Type Single Family Home
Sub Type Twin/Semi-Detached
Listing Status Sold
Purchase Type For Sale
Square Footage 1,476 sqft
Price per Sqft $186
Subdivision Hulmeville Terr
MLS Listing ID PABU2082494
Sold Date 12/30/24
Style Traditional
Bedrooms 3
Full Baths 1
Half Baths 1
HOA Y/N N
Abv Grd Liv Area 1,476
Originating Board BRIGHT
Year Built 1920
Annual Tax Amount $3,302
Tax Year 2024
Lot Size 6,660 Sqft
Acres 0.15
Lot Dimensions x 222.00
Property Description
This charming property offers a perfect blend of historic character and modern amenities. A twin house nestled in a picturesque neighborhood, this home boasts a beautifully landscaped garden, a spacious deck perfect for entertaining family and friends. While the home does require some updates and TLC, it presents a fantastic opportunity for those looking to add their personal touch and increase the property's value.
Location
State PA
County Bucks
Area Hulmeville Boro (10116)
Zoning R2
Rooms
Other Rooms Living Room, Dining Room, Primary Bedroom, Bedroom 2, Bedroom 3, Kitchen, Basement, Bathroom 1, Bathroom 2
Basement Daylight, Partial
Interior
Hot Water Natural Gas
Heating Hot Water
Cooling Central A/C
Fireplace N
Heat Source Natural Gas
Exterior
Water Access N
Accessibility None
Garage N
Building
Story 2
Foundation Other
Sewer Public Sewer
Water Public
Architectural Style Traditional
Level or Stories 2
Additional Building Above Grade, Below Grade
New Construction N
Schools
School District Neshaminy
Others
Pets Allowed Y
Senior Community No
Tax ID 16-003-111
Ownership Fee Simple
SqFt Source Assessor
Special Listing Condition Standard
Pets Allowed No Pet Restrictions
Read Less
Want to know what your home might be worth? Contact us for a FREE valuation!

Our team is ready to help you sell your home for the highest possible price ASAP

Bought with Jonathan M Mendys • RE/MAX Access
GET MORE INFORMATION





