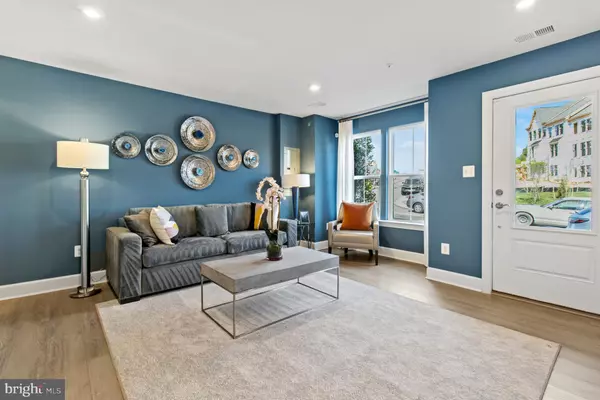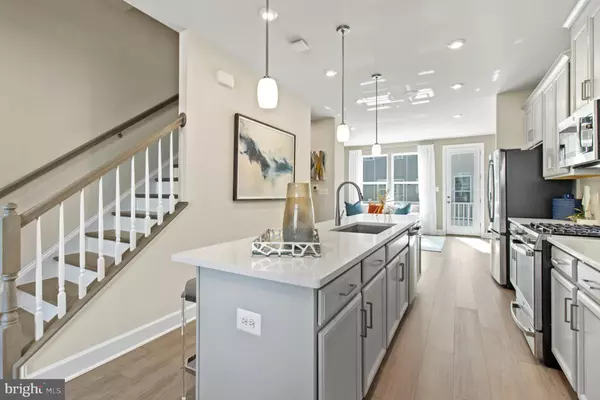$532,695
$539,635
1.3%For more information regarding the value of a property, please contact us for a free consultation.
5935 NORTHWEST DR Hyattsville, MD 20782
4 Beds
5 Baths
2,086 SqFt
Key Details
Sold Price $532,695
Property Type Townhouse
Sub Type Interior Row/Townhouse
Listing Status Sold
Purchase Type For Sale
Square Footage 2,086 sqft
Price per Sqft $255
Subdivision Gateway West
MLS Listing ID MDPG2123864
Sold Date 12/31/24
Style Contemporary
Bedrooms 4
Full Baths 4
Half Baths 1
HOA Fees $58/mo
HOA Y/N Y
Abv Grd Liv Area 2,086
Originating Board BRIGHT
Tax Year 2024
Property Sub-Type Interior Row/Townhouse
Property Description
Discover this highly sought-after Hugo floor plan in the vibrant Gateway West community of Hyattsville, Maryland. This beautiful townhome features four spacious bedrooms, each with its own dedicated bathroom, making it perfect for families or as a lucrative investment property.
The home boasts an upgraded package, including elegant white designer cabinets and luxury vinyl plank flooring on both the main and lower levels. The expansive open layout is perfect for entertaining, featuring a large island in the kitchen that serves as a focal point for gatherings. You'll also enjoy the added outdoor space with an included deck, perfect for relaxing or socializing.
Situated close to the University of Maryland, Gateway West is a thriving, modern community known for its convenience and quality of life. Developed by Stanley Martin Homes, this neighborhood offers contemporary living with easy access to local amenities, parks, and entertainment. Gateway West's proximity to major highways and public transportation also makes commuting a breeze.
Don't miss out on this exceptional property in one of Hyattsville's most desirable communities. This floor plan rarely stays on the market for long—act fast!
*Photos are from a similar model home*
Location
State MD
County Prince Georges
Interior
Interior Features Combination Kitchen/Dining, Entry Level Bedroom, Floor Plan - Open
Hot Water Electric
Heating Central, Forced Air, Heat Pump(s)
Cooling Central A/C, Heat Pump(s)
Equipment Dishwasher, Disposal, Exhaust Fan, Oven/Range - Electric
Fireplace N
Window Features Double Pane
Appliance Dishwasher, Disposal, Exhaust Fan, Oven/Range - Electric
Heat Source Electric
Exterior
Parking Features Garage - Rear Entry
Garage Spaces 1.0
Utilities Available Cable TV, Multiple Phone Lines, Under Ground
Amenities Available Tot Lots/Playground
Water Access N
Accessibility None
Attached Garage 1
Total Parking Spaces 1
Garage Y
Building
Story 4
Foundation Slab
Sewer Public Sewer
Water Public
Architectural Style Contemporary
Level or Stories 4
Additional Building Above Grade
New Construction Y
Schools
School District Prince George'S County Public Schools
Others
HOA Fee Include Lawn Care Front,Snow Removal
Senior Community No
Tax ID 17175722588
Ownership Fee Simple
SqFt Source Estimated
Acceptable Financing Conventional, VA, FHA
Listing Terms Conventional, VA, FHA
Financing Conventional,VA,FHA
Special Listing Condition Standard
Read Less
Want to know what your home might be worth? Contact us for a FREE valuation!

Our team is ready to help you sell your home for the highest possible price ASAP

Bought with Fei Liu • Bennett Realty Solutions
GET MORE INFORMATION





