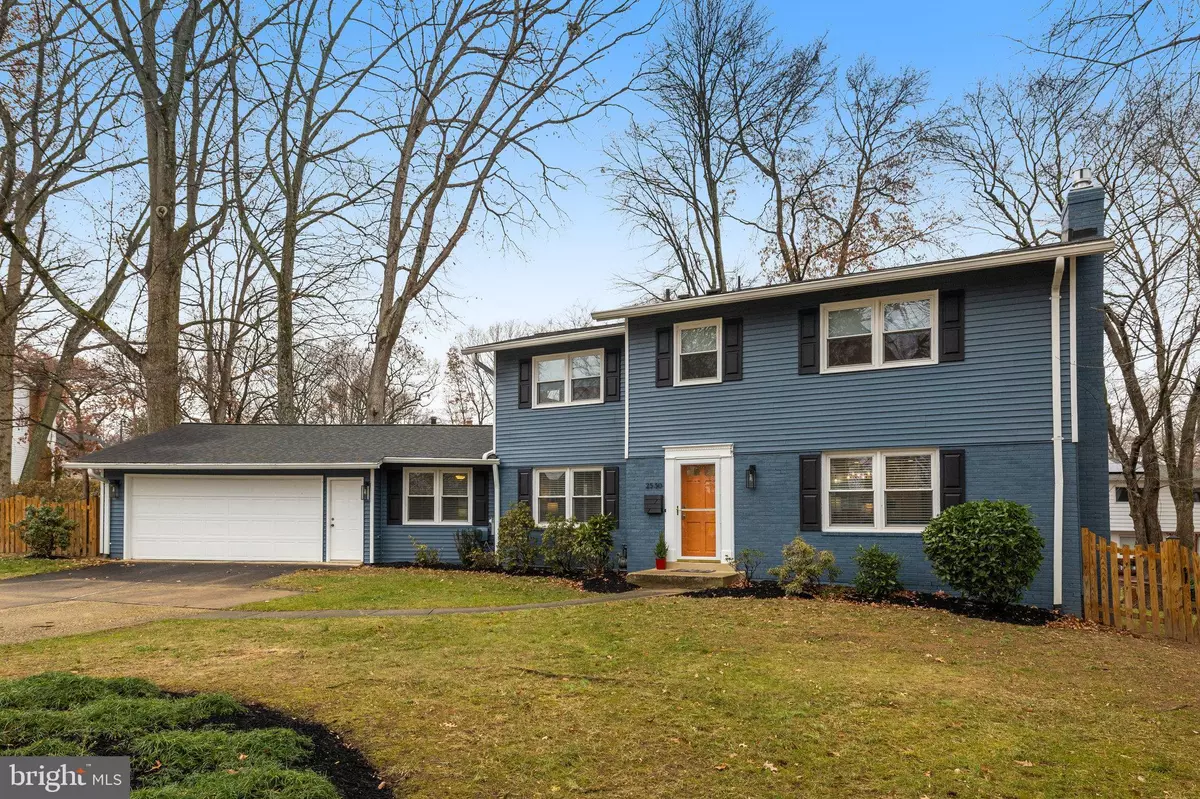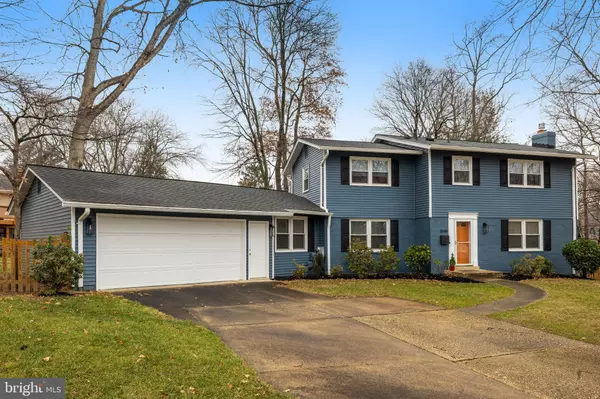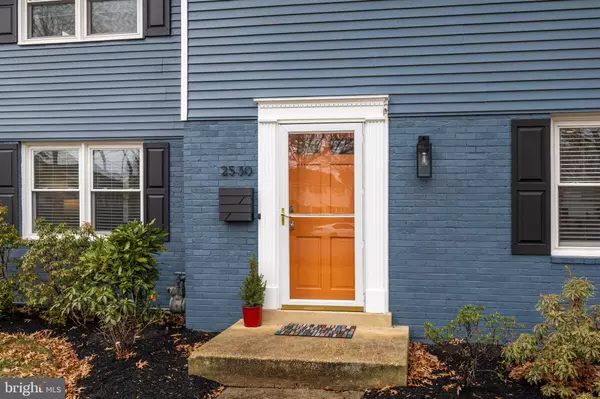$1,118,769
$1,075,000
4.1%For more information regarding the value of a property, please contact us for a free consultation.
2530 BULL RUN CT Vienna, VA 22180
5 Beds
4 Baths
2,567 SqFt
Key Details
Sold Price $1,118,769
Property Type Single Family Home
Sub Type Detached
Listing Status Sold
Purchase Type For Sale
Square Footage 2,567 sqft
Price per Sqft $435
Subdivision Stonewall Manor
MLS Listing ID VAFX2213160
Sold Date 01/07/25
Style Colonial
Bedrooms 5
Full Baths 3
Half Baths 1
HOA Y/N N
Abv Grd Liv Area 2,137
Originating Board BRIGHT
Year Built 1963
Annual Tax Amount $9,689
Tax Year 2024
Lot Size 10,865 Sqft
Acres 0.25
Property Description
PLEASE BE AWARE THAT THERE IS AN OFFER DEADLINE ON THIS LISTING. ALL OFFERS MUST BE RECEIVED BY SUNDAY, 12/15, at 5:00PM. Ring in the New Year with a new address! Coming Soon....This Stonewall Manor three-level Colonial will not disappoint. Featuring 5 bedrooms, 3.5 baths and a 2-car garage, day-to-day living is comfortable and carefree in this well-maintained home. In ten years of ownership, the current owners have made upgrades inside and out. The main house roof and gutters were replaced in 2014. A stunning kitchen renovation was completed in 2019 creating an open, airy main level hub in the home perfect for gathering, dining, and conversation. 2015 introduced new sod and landscaping to the yard. Some tree removal occurred in 2017, and a shed with marine board flooring was added to the yard for yard maintenance and patio equipment in 2019. The garage received a new roof and gutters, and the main house had a complete facelift with bold exterior paint, new black shutters with crisp white trim, and sleek modern fixtures in 2024 to greet those who visit. Outdoor space was enhanced with the addition of a rear patio with a sitting wall and perimeter landscaping. An exterior power outlet was added with an enclosure for aesthetic appeal around the AC unit. 2024 also brought enhancements to the interior of the home with fresh paint to the upper level bedrooms and the addition of crown molding. New window treatments throughout the upstairs add to a peaceful night's sleep with black out honeycomb shades with a top down/bottom up feature. Hardwood flooring shines on the upper level and most of the main level. New carpet was installed in the main level hallway, 5th bedroom/office, lower level stairs and rec room in 2021. All systems are upgraded and well-maintained. Roof (2014 main house/2024 garage), Hot water heater (2018), AC (2022), Furnace (2019), Gas insert in fireplace with remote control (2022). Stonewall Manor is conveniently located near Dunn Loring Metro, downtown Vienna, and the Mosaic District. The favorably ranked school pyramid boasts a middle school within a short distance of the community entrance. For summer fun, the current owners will convey their membership to the Dunn Loring Swim Club which currently has a multi-year waiting list.
Location
State VA
County Fairfax
Zoning 130
Rooms
Other Rooms Living Room, Dining Room, Primary Bedroom, Bedroom 2, Bedroom 3, Bedroom 4, Bedroom 5, Kitchen, Family Room, Laundry, Recreation Room, Primary Bathroom
Basement Full, Walkout Stairs, Daylight, Partial, Rear Entrance, Sump Pump
Main Level Bedrooms 1
Interior
Interior Features Attic, Ceiling Fan(s), Combination Dining/Living, Combination Kitchen/Dining, Combination Kitchen/Living, Crown Moldings, Kitchen - Island, Laundry Chute, Primary Bath(s), Recessed Lighting, Window Treatments
Hot Water Natural Gas
Heating Forced Air
Cooling Central A/C, Ceiling Fan(s)
Flooring Carpet, Hardwood, Ceramic Tile
Fireplaces Number 1
Fireplaces Type Gas/Propane, Mantel(s)
Equipment Dishwasher, Disposal, Dryer, Icemaker, Microwave, Oven/Range - Gas, Washer
Fireplace Y
Window Features Replacement,Double Hung
Appliance Dishwasher, Disposal, Dryer, Icemaker, Microwave, Oven/Range - Gas, Washer
Heat Source Natural Gas
Laundry Basement
Exterior
Exterior Feature Patio(s)
Parking Features Garage - Front Entry, Garage Door Opener
Garage Spaces 4.0
Fence Rear
Water Access N
Roof Type Asbestos Shingle,Architectural Shingle
Accessibility None
Porch Patio(s)
Attached Garage 2
Total Parking Spaces 4
Garage Y
Building
Lot Description Cul-de-sac, Landscaping, No Thru Street
Story 3
Foundation Concrete Perimeter
Sewer Public Sewer
Water Public
Architectural Style Colonial
Level or Stories 3
Additional Building Above Grade, Below Grade
New Construction N
Schools
Elementary Schools Stenwood
Middle Schools Thoreau
High Schools Marshall
School District Fairfax County Public Schools
Others
Senior Community No
Tax ID 0491 11 0043
Ownership Fee Simple
SqFt Source Assessor
Special Listing Condition Standard
Read Less
Want to know what your home might be worth? Contact us for a FREE valuation!

Our team is ready to help you sell your home for the highest possible price ASAP

Bought with David L Smith • Coldwell Banker Realty
GET MORE INFORMATION





