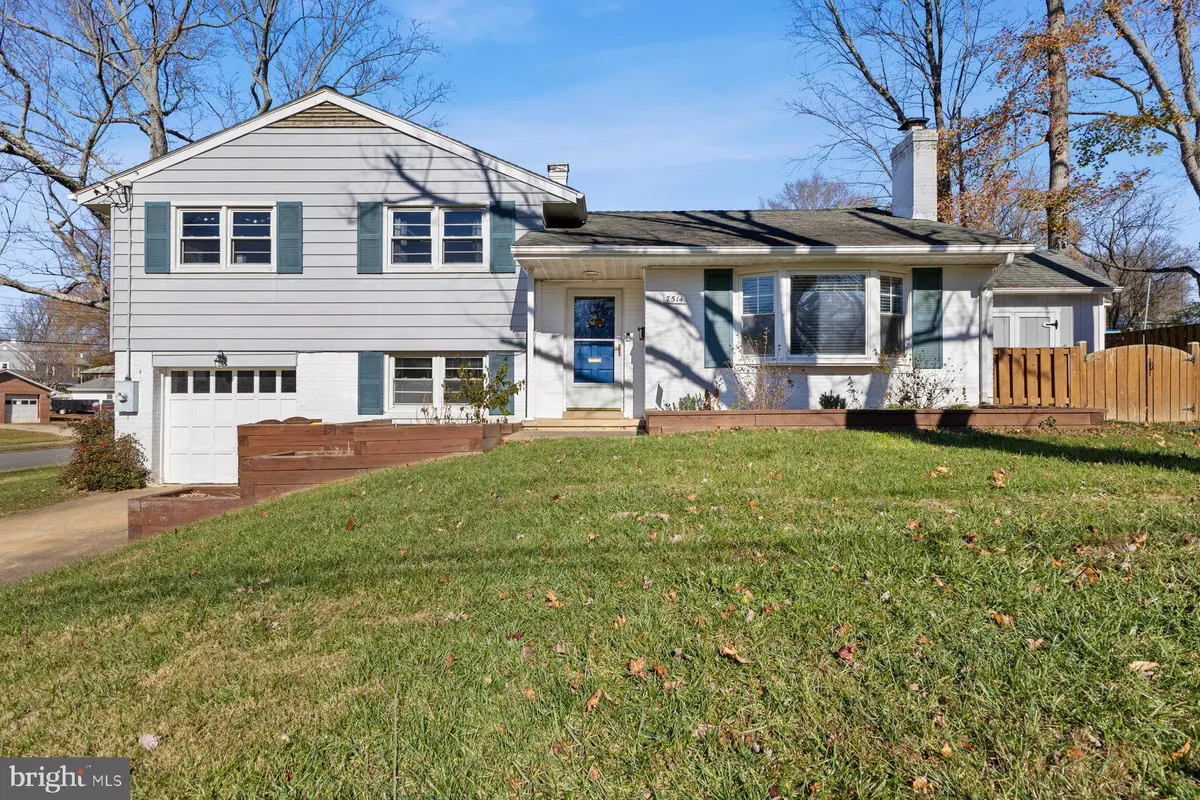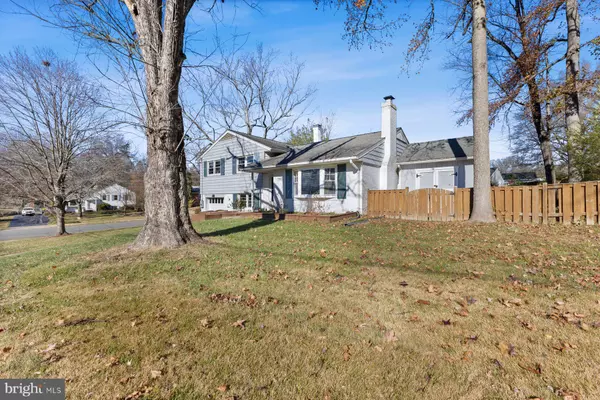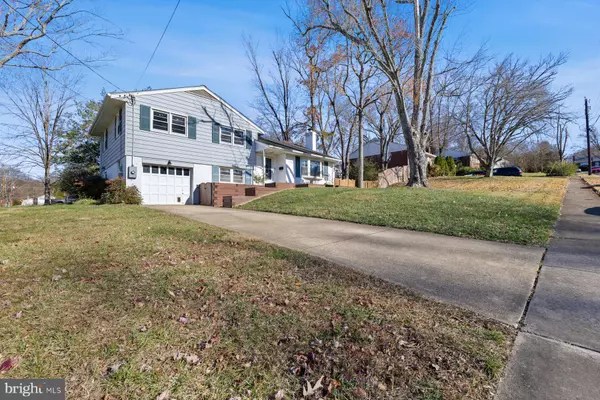$640,150
$625,000
2.4%For more information regarding the value of a property, please contact us for a free consultation.
7514 LAURALIN PL Springfield, VA 22150
4 Beds
2 Baths
1,497 SqFt
Key Details
Sold Price $640,150
Property Type Single Family Home
Sub Type Detached
Listing Status Sold
Purchase Type For Sale
Square Footage 1,497 sqft
Price per Sqft $427
Subdivision Springfield
MLS Listing ID VAFX2211428
Sold Date 01/09/25
Style Split Level
Bedrooms 4
Full Baths 2
HOA Y/N N
Abv Grd Liv Area 1,247
Originating Board BRIGHT
Year Built 1955
Annual Tax Amount $6,489
Tax Year 2024
Lot Size 0.319 Acres
Acres 0.32
Property Description
Nestled on a corner lot in a quiet cul-de-sac with no through traffic, this beautiful 4-bedroom, 2-bathroom home is a true gem. The property boasts a one-car garage and a generous 0.32-acre flat backyard, fully fenced for privacy and perfect for outdoor fun. The peaceful neighborhood offers a serene retreat, and the home comes complete with gleaming hardwood floors, crown molding, and abundant natural light throughout the home.
Step into the sun-filled living room, where recessed lighting, a charming bay window, and a cozy wood-burning fireplace create a warm and inviting atmosphere. The kitchen, featuring a custom island and stainless steel appliances, flows seamlessly into the dining room, making mealtime a joy. French doors open onto the patio, ideal for alfresco dining and entertaining.
The upper level includes three comfortable bedrooms and a full bathroom, while the finished lower level offers a versatile space with hardwood floors, a modern full bath, a fourth bedroom, and a washer and dryer. Recent updates include windows and all-new appliances installed in 2022. Dual attic entrances provide additional storage, and major systems have been well-maintained, including an HVAC and hot water heater installed in 2014 and a roof added around 2010.
The spacious backyard is perfect for relaxation and play, featuring a patio, a large storage shed, and an incredible playset with a zipline. This home is ideally located just outside the Beltway, with easy access to I-95, I-495, I-395, and the Fairfax County Parkway. Commuters will appreciate the proximity to the Rolling Road VRE, Franconia/Springfield Metro, Fairfax County Connector, and nearby commuter lots.
Enjoy the convenience of living near George Mason University, Fort Belvoir, The St. James, Lake Accotink Park, Burke Lake Park, Springfield Golf and Country Club, and DCA Airport. Shopping and dining are a breeze with Springfield Town Center, Springfield Plaza, and countless restaurants just minutes away. The home is also a short drive from DC, Alexandria, Arlington, Tysons Corner, and more.
Located in a walkable community with bike trails and walking paths, this home is zoned for Crestwood Elementary School, Key Middle School, and Lewis High School, making it a perfect place to call home.
Location
State VA
County Fairfax
Zoning 130
Rooms
Basement Fully Finished
Interior
Hot Water Natural Gas
Heating Heat Pump - Electric BackUp
Cooling Ceiling Fan(s), Central A/C
Fireplaces Number 1
Equipment Dryer, Washer, Dishwasher, Disposal, Extra Refrigerator/Freezer, Refrigerator, Icemaker, Stove
Fireplace Y
Appliance Dryer, Washer, Dishwasher, Disposal, Extra Refrigerator/Freezer, Refrigerator, Icemaker, Stove
Heat Source Natural Gas
Exterior
Parking Features Garage - Front Entry, Inside Access
Garage Spaces 3.0
Water Access N
Accessibility None
Attached Garage 1
Total Parking Spaces 3
Garage Y
Building
Story 3
Foundation Other
Sewer Public Sewer
Water Public
Architectural Style Split Level
Level or Stories 3
Additional Building Above Grade, Below Grade
New Construction N
Schools
Elementary Schools Crestwood
Middle Schools Key
High Schools John R. Lewis
School District Fairfax County Public Schools
Others
Senior Community No
Tax ID 0803 02560014
Ownership Fee Simple
SqFt Source Estimated
Acceptable Financing Cash, FHA, VA, Conventional
Listing Terms Cash, FHA, VA, Conventional
Financing Cash,FHA,VA,Conventional
Special Listing Condition Standard
Read Less
Want to know what your home might be worth? Contact us for a FREE valuation!

Our team is ready to help you sell your home for the highest possible price ASAP

Bought with Celso A Padilla • EXP Realty, LLC
GET MORE INFORMATION





