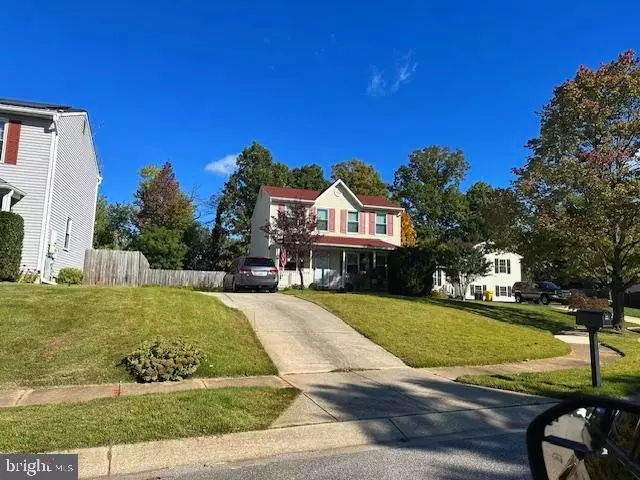$405,000
$399,900
1.3%For more information regarding the value of a property, please contact us for a free consultation.
7881 TWIN RIDGE DR Glen Burnie, MD 21061
3 Beds
3 Baths
1,344 SqFt
Key Details
Sold Price $405,000
Property Type Single Family Home
Sub Type Detached
Listing Status Sold
Purchase Type For Sale
Square Footage 1,344 sqft
Price per Sqft $301
Subdivision Twin Ridge
MLS Listing ID MDAA2097250
Sold Date 01/10/25
Style Colonial
Bedrooms 3
Full Baths 2
Half Baths 1
HOA Y/N N
Abv Grd Liv Area 1,344
Originating Board BRIGHT
Year Built 1992
Annual Tax Amount $3,662
Tax Year 2024
Lot Size 8,944 Sqft
Acres 0.21
Property Description
BUYER'S LOAN MAY NOT GO THROUGH. Here's your second chance! Simply Adorable! A rare offering of a porch front colonial in Twin Ridge/Woodside Ridge. Foyer entry to an open living-dining-kitchen floorplan. So convenient for entertaining! Lots of kitchen counter space for your culinary adventures. Plus a deck from the kitchen for morning coffee or alfresco dining under the stars. Newer flooring and interior paint. Second floor has an ensuite bedroom with it's own private bath. Two other generously sized bedrooms and a hall bath. Unfinished basement ready for your finishing ideas. The neighborhood is convenient to ample shopping, major roadways, and area parks. Original owners have kept this home in very good condition. All this for $399,900? Who could ask for anything more?
Location
State MD
County Anne Arundel
Zoning R
Rooms
Other Rooms Living Room, Dining Room, Kitchen
Basement Full, Interior Access, Outside Entrance
Main Level Bedrooms 3
Interior
Interior Features Combination Kitchen/Dining, Floor Plan - Open
Hot Water Electric
Heating Heat Pump(s)
Cooling Central A/C
Flooring Carpet, Wood
Equipment Dishwasher, Refrigerator, Stove
Furnishings No
Fireplace N
Appliance Dishwasher, Refrigerator, Stove
Heat Source Electric
Exterior
Exterior Feature Deck(s), Porch(es)
Garage Spaces 2.0
Utilities Available Phone Available, Cable TV Available
Water Access N
View Trees/Woods
Roof Type Shingle
Accessibility None
Porch Deck(s), Porch(es)
Total Parking Spaces 2
Garage N
Building
Lot Description Cul-de-sac
Story 3
Foundation Block
Sewer Public Sewer
Water Public
Architectural Style Colonial
Level or Stories 3
Additional Building Above Grade, Below Grade
Structure Type Dry Wall
New Construction N
Schools
School District Anne Arundel County Public Schools
Others
Senior Community No
Tax ID 020393490077542
Ownership Fee Simple
SqFt Source Assessor
Acceptable Financing Conventional, Cash, Negotiable, VA
Horse Property N
Listing Terms Conventional, Cash, Negotiable, VA
Financing Conventional,Cash,Negotiable,VA
Special Listing Condition Standard
Read Less
Want to know what your home might be worth? Contact us for a FREE valuation!

Our team is ready to help you sell your home for the highest possible price ASAP

Bought with Tara Christin Harris • Corner House Realty
GET MORE INFORMATION

