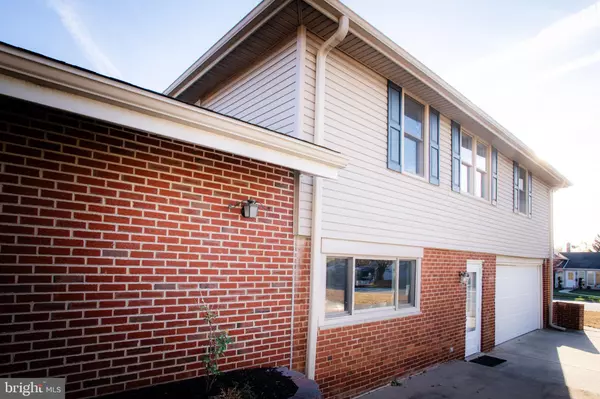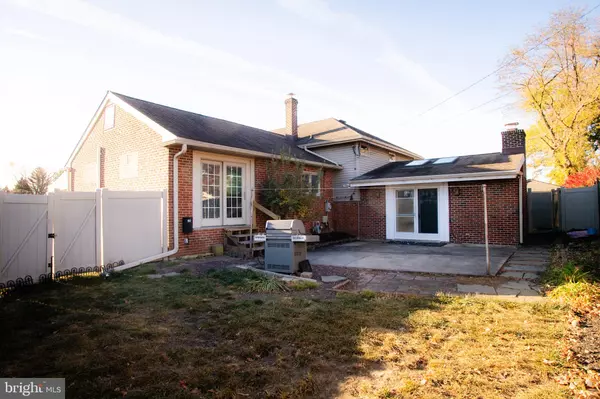$558,000
$570,000
2.1%For more information regarding the value of a property, please contact us for a free consultation.
798 PARKER LN Springfield, PA 19064
3 Beds
3 Baths
2,424 SqFt
Key Details
Sold Price $558,000
Property Type Single Family Home
Sub Type Detached
Listing Status Sold
Purchase Type For Sale
Square Footage 2,424 sqft
Price per Sqft $230
Subdivision Rolling Green
MLS Listing ID PADE2078792
Sold Date 01/10/25
Style Colonial,Straight Thru,Split Level,Split Foyer,Traditional
Bedrooms 3
Full Baths 2
Half Baths 1
HOA Y/N N
Abv Grd Liv Area 2,424
Originating Board BRIGHT
Year Built 1955
Annual Tax Amount $8,680
Tax Year 2023
Lot Size 0.260 Acres
Acres 0.26
Lot Dimensions 39.40 x 80.07
Property Description
798 Parker Lane is up for sale again. This home was sold in July and Sellers just received a wonderful job opportunity in Florida. During their quick ownership, lots of things have been done to the home. They painted the entire home a gorgeous Dove color, they added oak colored vinyl flooring throughout, and incorporated that open concept feel! It's gorgeous and so serene. A new banister has been added to enhance that modern feel. Enter into a sunny and bright Living Room with tons of natural lighting. There's a large picture window and tons of space for entertaining. The Formal Dining Room can host family members for those upcoming holiday gatherings. Off the Dining Room there's french doors that lead out to the fenced in backyard and concrete patio for total privacy. The Kitchen has gray shaker style refaced cabinets, tile flooring, a brand new breakfast bar that was just installed. The breakfast bar has fabulous white quartz counter top that's so modern and chic. Upstairs host 3 decent size bedrooms with the primary bedroom having it's own Au-Suite with steam generated shower and walk in closet. Two additional bedrooms and hall bath completes the upstairs. There's a walk up attic for storage. The lower level is enormous and radiant with it's own garage door entrance making in and out a breeze. The Utility Room, Laundry Room, In-Home Office and Powder Room are located on the lower level with tons of sun beaming thru the windows. The Family Room is such a great extension to this home having it's own floor to ceiling stone fireplace, butler style entertainment console and outside exit to the private patio.
This is an attractive space for entertaining. This home has been well maintained by the current owners and previous owners. Some improvements that were done are Roof (2011), Hot Water Heater (2020), New HVAC (2020) , Chimney Liner (2024), Open Floor Concept (2024),
Breakfast Bar (2024), New Flooring (2024), New Banister (2024), Painting (2024), Enhanced Closet Space (2024). The color of paint through out is so soothing and relaxing that it's like a retreat. Don't miss this one! Make an appointment today! Oil Tank will be removed prior to closing.
Location
State PA
County Delaware
Area Springfield Twp (10442)
Zoning RESIDENTIAL
Rooms
Other Rooms Primary Bedroom, Bedroom 2, Bedroom 3, Bathroom 2, Bathroom 3, Primary Bathroom
Basement Daylight, Full, Full, Fully Finished, Heated, Outside Entrance, Side Entrance, Walkout Level, Windows
Interior
Hot Water Natural Gas
Heating Hot Water
Cooling Central A/C
Flooring Luxury Vinyl Plank, Wood, Vinyl, Tile/Brick
Fireplaces Number 1
Fireplace Y
Heat Source Natural Gas
Exterior
Parking Features Covered Parking, Garage - Side Entry, Garage Door Opener
Garage Spaces 2.0
Water Access N
Accessibility None
Attached Garage 2
Total Parking Spaces 2
Garage Y
Building
Story 2
Foundation Brick/Mortar, Concrete Perimeter
Sewer Public Sewer
Water Public
Architectural Style Colonial, Straight Thru, Split Level, Split Foyer, Traditional
Level or Stories 2
Additional Building Above Grade, Below Grade
New Construction N
Schools
School District Springfield
Others
Senior Community No
Tax ID 42-00-04640-00
Ownership Fee Simple
SqFt Source Assessor
Special Listing Condition Standard
Read Less
Want to know what your home might be worth? Contact us for a FREE valuation!

Our team is ready to help you sell your home for the highest possible price ASAP

Bought with Evan Ho • BY Real Estate
GET MORE INFORMATION





