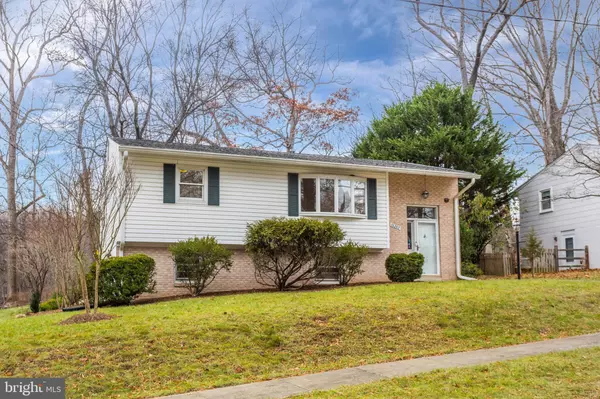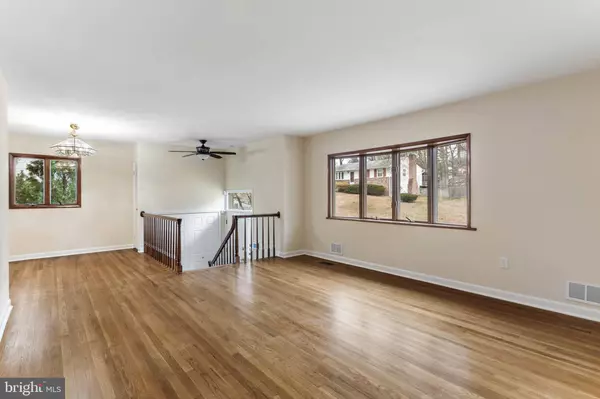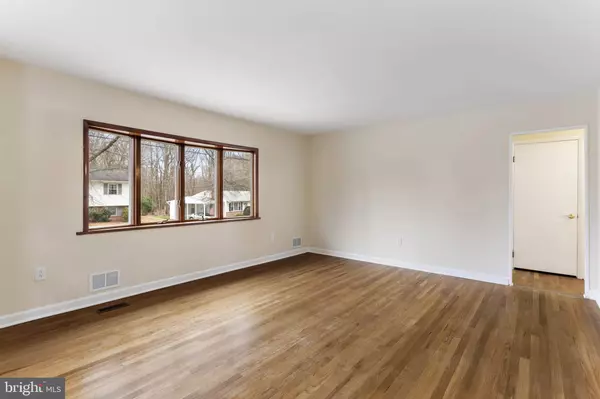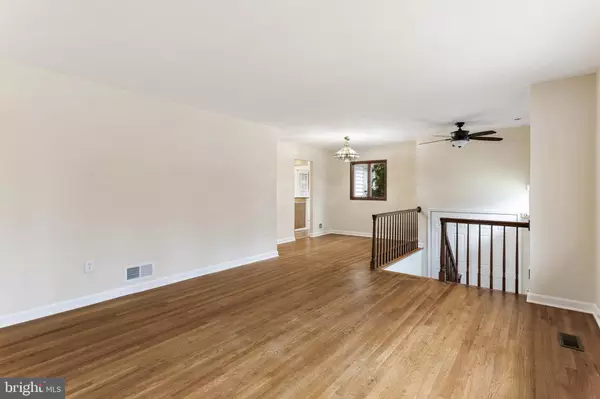$471,000
$470,000
0.2%For more information regarding the value of a property, please contact us for a free consultation.
16202 CANNFIELD DR Laurel, MD 20707
3 Beds
3 Baths
1,820 SqFt
Key Details
Sold Price $471,000
Property Type Single Family Home
Sub Type Detached
Listing Status Sold
Purchase Type For Sale
Square Footage 1,820 sqft
Price per Sqft $258
Subdivision Shelton
MLS Listing ID MDPG2135590
Sold Date 01/13/25
Style Split Foyer
Bedrooms 3
Full Baths 3
HOA Y/N N
Abv Grd Liv Area 1,210
Originating Board BRIGHT
Year Built 1967
Annual Tax Amount $5,286
Tax Year 2024
Lot Size 10,000 Sqft
Acres 0.23
Property Description
Absolutely gorgeous home on quiet street in West Laurel! This home is move in ready with gleaming hardwood floors and brand new carpet. The entire home has been freshly painted as well. The charming kitchen has an addition with vaulted ceilings and palladium windows! Exit from the kitchen area to a cozy sunroom with sliding doors to the deck and back yard! The lower level has a large rec room too! Unfinished area of lower level has work shop, laundry, and lots of storage with an exit to the side yard. This charming home is located just a couple miles away from the T. Howard Ducketts park including playgrounds, basketball courts, tennis, boat ramp, hiking and horse trails! Prime location just minutes from major routes, shopping and restaurants!
Location
State MD
County Prince Georges
Zoning RR
Rooms
Other Rooms Living Room, Dining Room, Primary Bedroom, Bedroom 2, Kitchen, Family Room, Foyer, Breakfast Room, Sun/Florida Room, Recreation Room, Storage Room, Utility Room, Bathroom 1, Bathroom 2, Bonus Room
Basement Other, Daylight, Full, Outside Entrance, Partially Finished
Main Level Bedrooms 2
Interior
Interior Features Breakfast Area, Combination Kitchen/Living, Kitchen - Table Space, Dining Area, Built-Ins, Primary Bath(s), Wood Floors, Floor Plan - Traditional, Carpet, Ceiling Fan(s), Kitchen - Island, Recessed Lighting
Hot Water Natural Gas
Heating Forced Air
Cooling Central A/C, Ceiling Fan(s)
Flooring Carpet, Ceramic Tile, Hardwood
Equipment Dishwasher, Disposal, Dryer, Exhaust Fan, Icemaker, Microwave, Refrigerator, Stove, Washer
Fireplace N
Window Features Bay/Bow,Palladian,Screens
Appliance Dishwasher, Disposal, Dryer, Exhaust Fan, Icemaker, Microwave, Refrigerator, Stove, Washer
Heat Source Natural Gas
Exterior
Exterior Feature Deck(s)
Garage Spaces 2.0
Water Access N
Roof Type Asphalt
Accessibility None
Porch Deck(s)
Total Parking Spaces 2
Garage N
Building
Lot Description Cul-de-sac
Story 2
Foundation Slab
Sewer Public Sewer
Water Public
Architectural Style Split Foyer
Level or Stories 2
Additional Building Above Grade, Below Grade
Structure Type Vaulted Ceilings
New Construction N
Schools
School District Prince George'S County Public Schools
Others
Senior Community No
Tax ID 17101085539
Ownership Fee Simple
SqFt Source Assessor
Acceptable Financing FHA, Cash, Conventional, VA
Listing Terms FHA, Cash, Conventional, VA
Financing FHA,Cash,Conventional,VA
Special Listing Condition Standard
Read Less
Want to know what your home might be worth? Contact us for a FREE valuation!

Our team is ready to help you sell your home for the highest possible price ASAP

Bought with Venita Jacobson • CENTURY 21 New Millennium
GET MORE INFORMATION





