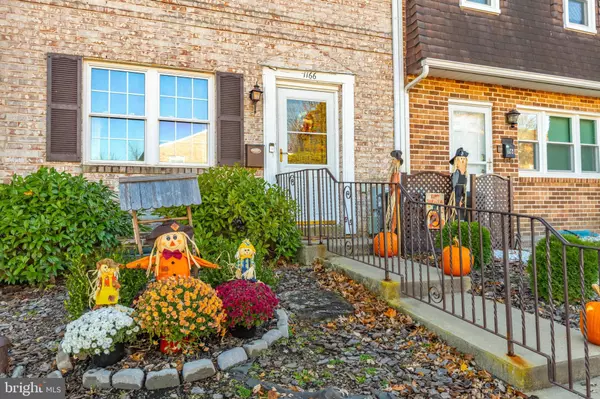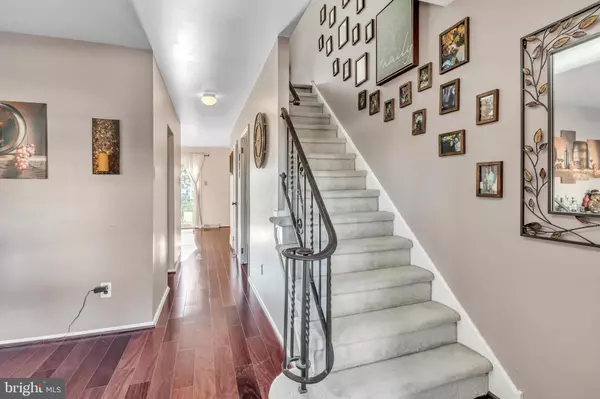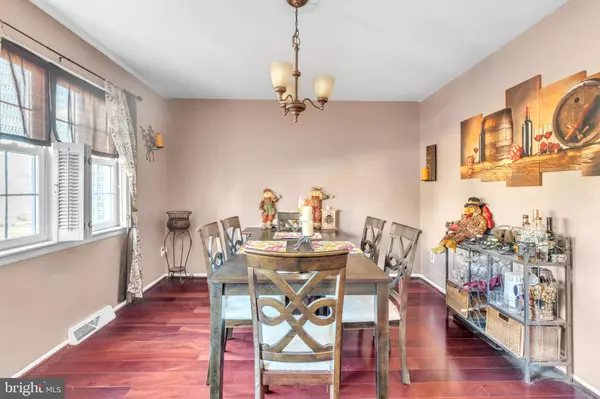$300,000
$304,900
1.6%For more information regarding the value of a property, please contact us for a free consultation.
1166 BAYLESS PL Eagleville, PA 19403
2 Beds
3 Baths
1,260 SqFt
Key Details
Sold Price $300,000
Property Type Townhouse
Sub Type Interior Row/Townhouse
Listing Status Sold
Purchase Type For Sale
Square Footage 1,260 sqft
Price per Sqft $238
Subdivision Eagle Stream
MLS Listing ID PAMC2122404
Sold Date 01/14/25
Style Colonial,Traditional
Bedrooms 2
Full Baths 2
Half Baths 1
HOA Fees $112/qua
HOA Y/N Y
Abv Grd Liv Area 1,260
Originating Board BRIGHT
Year Built 1978
Annual Tax Amount $3,508
Tax Year 2023
Lot Size 1,475 Sqft
Acres 0.03
Lot Dimensions 18.00 x 85.00
Property Description
This townhome shines due to its upgrades, upkeep and low-maintenance living, making it an ideal choice for a small family. Its recent enhancements include new wainscoting, granite countertops, cherry cabinets, cedar closet, new HVAC, plumbing upgrades, new electrical box, real hardwood floors, deck and pavers out back, new flooring, ceiling and walls for the kitchen, and a fresh coat of paint all adds to its appeal. The spacious dining and living areas provide a welcoming atmosphere for relaxation and social gatherings. The kitchen, designed with ample counter and cabinet space, anticipates future needs. The first floor is completed with a convenient powder room and an inviting rear deck leading to a modest yard, which opens up to a generous common area and parking facilities. Upstairs, each bedroom has been thoughtfully enlarged to maximize personal space and comes with an en-suite bathroom. The clean, dry basement offers potential for additional living space, perfect for a home theater, game room, or office. The tranquil neighborhood is complemented by friendly neighbors and the benefits of a low-cost Homeowners' Association that covers all necessities. Its location is a hub of activity and safety, nestled between Eagleville, Trooper, and Audubon. The fire department, police station, EMS, and township building are all directly across the street (Ridge Pike) for added safety. Additionally, there's a township park within walking distance, along with shops, two bars, and restaurants, all just a short walk from the neighborhood! Moreover, it's conveniently positioned for quick trips to Philadelphia and King of Prussia, while maintaining easy access to the NE Extension of the Turnpike and Lancaster, ensuring connectivity and convenience.
Location
State PA
County Montgomery
Area Lower Providence Twp (10643)
Zoning R4
Direction Northeast
Rooms
Other Rooms Living Room, Dining Room, Primary Bedroom, Bedroom 2, Kitchen, Basement, Primary Bathroom, Full Bath, Half Bath
Basement Full, Drainage System, Interior Access, Outside Entrance, Space For Rooms, Unfinished, Walkout Stairs, Windows, Workshop
Interior
Interior Features Built-Ins, Wood Floors, Dining Area, Floor Plan - Traditional, Primary Bath(s), Recessed Lighting, Bathroom - Tub Shower, Ceiling Fan(s)
Hot Water Electric
Heating Heat Pump - Electric BackUp
Cooling Central A/C, Ceiling Fan(s)
Flooring Hardwood
Equipment ENERGY STAR Refrigerator, ENERGY STAR Dishwasher, Energy Efficient Appliances, Oven/Range - Electric, Range Hood, Water Heater - High-Efficiency, Dryer - Electric, Washer
Fireplace N
Window Features Replacement
Appliance ENERGY STAR Refrigerator, ENERGY STAR Dishwasher, Energy Efficient Appliances, Oven/Range - Electric, Range Hood, Water Heater - High-Efficiency, Dryer - Electric, Washer
Heat Source Electric
Laundry Dryer In Unit, Washer In Unit, Basement
Exterior
Exterior Feature Deck(s), Patio(s)
Garage Spaces 32.0
Fence Rear, Wood
Water Access N
Roof Type Shingle,Pitched
Accessibility None
Porch Deck(s), Patio(s)
Total Parking Spaces 32
Garage N
Building
Lot Description Backs - Open Common Area, Front Yard, Rear Yard
Story 2
Foundation Block
Sewer Public Sewer
Water Public
Architectural Style Colonial, Traditional
Level or Stories 2
Additional Building Above Grade
Structure Type Dry Wall,High
New Construction N
Schools
High Schools Methacton
School District Methacton
Others
Pets Allowed Y
HOA Fee Include Common Area Maintenance,Lawn Maintenance,Snow Removal,Trash
Senior Community No
Tax ID 43-00-01343-189
Ownership Fee Simple
SqFt Source Assessor
Security Features Smoke Detector,Carbon Monoxide Detector(s)
Acceptable Financing Cash, Conventional, FHA, USDA, VA
Listing Terms Cash, Conventional, FHA, USDA, VA
Financing Cash,Conventional,FHA,USDA,VA
Special Listing Condition Standard
Pets Allowed No Pet Restrictions
Read Less
Want to know what your home might be worth? Contact us for a FREE valuation!

Our team is ready to help you sell your home for the highest possible price ASAP

Bought with Kari S. Kelly • Homestarr Realty
GET MORE INFORMATION





