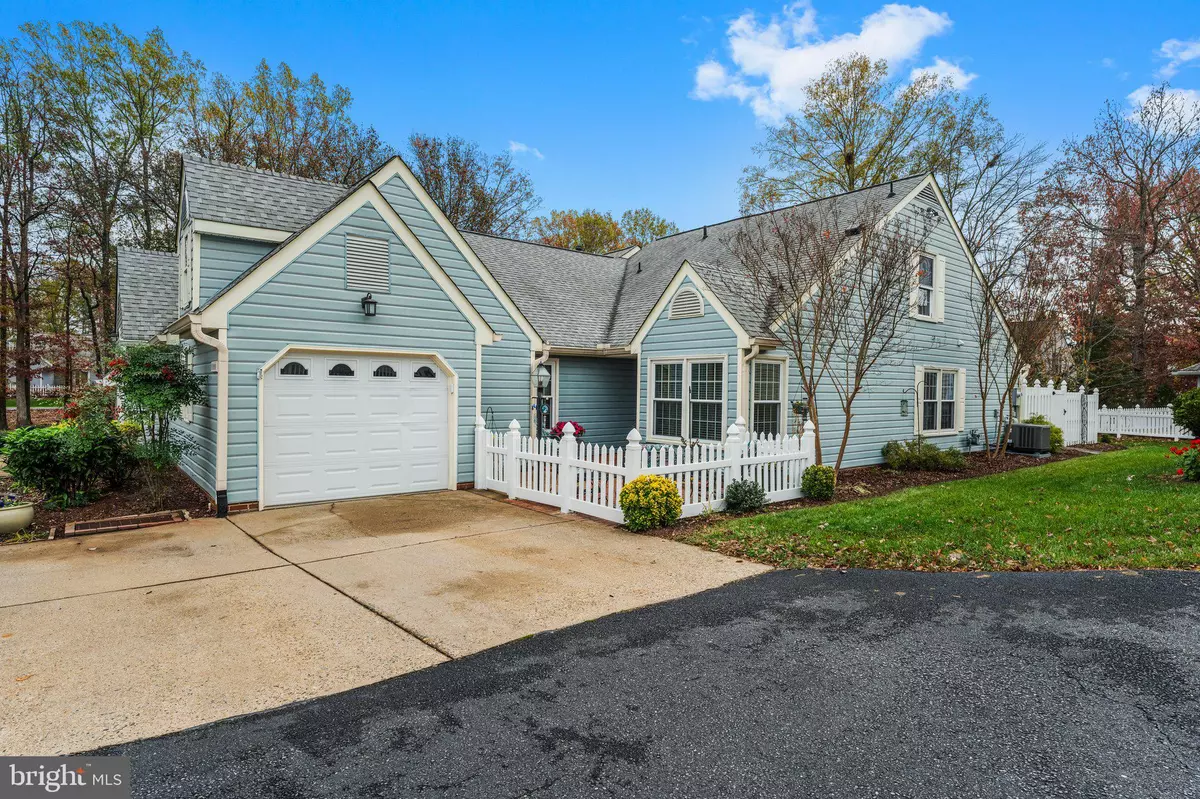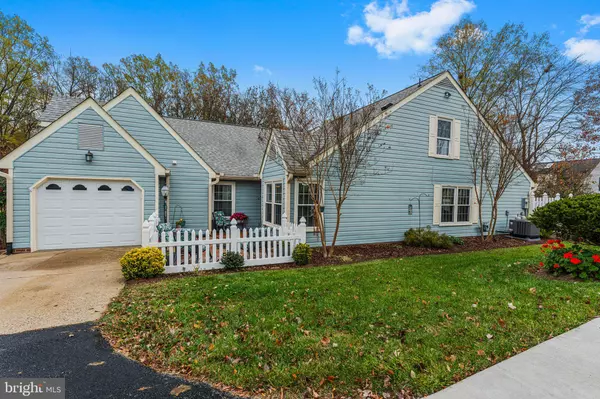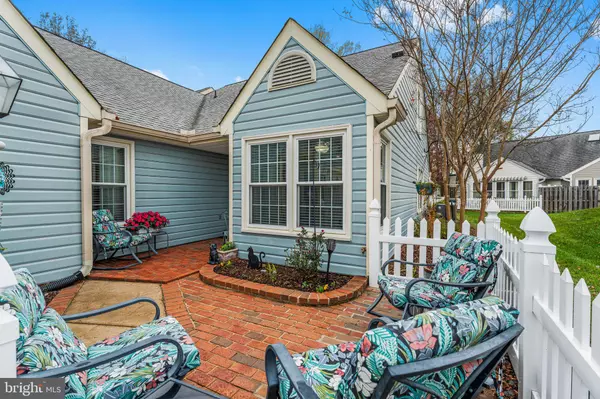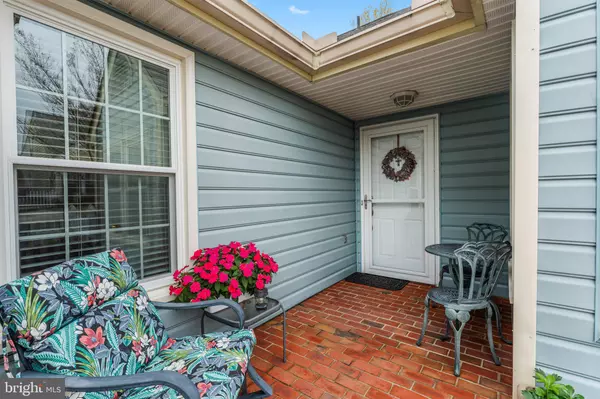$385,000
$385,000
For more information regarding the value of a property, please contact us for a free consultation.
11222 WESTHAMPTON CT Fredericksburg, VA 22407
3 Beds
3 Baths
1,860 SqFt
Key Details
Sold Price $385,000
Property Type Townhouse
Sub Type Interior Row/Townhouse
Listing Status Sold
Purchase Type For Sale
Square Footage 1,860 sqft
Price per Sqft $206
Subdivision Villages Of Salem Station
MLS Listing ID VASP2029658
Sold Date 01/15/25
Style Transitional
Bedrooms 3
Full Baths 3
HOA Fees $273/mo
HOA Y/N Y
Abv Grd Liv Area 1,860
Originating Board BRIGHT
Year Built 1987
Annual Tax Amount $1,726
Tax Year 2022
Lot Size 4,760 Sqft
Acres 0.11
Property Sub-Type Interior Row/Townhouse
Property Description
Welcome to carefree living in this charming 1860 sq. ft. home nestled in a vibrant 55+ community! Featuring 3 bedrooms and 3 full baths, this home offers the perfect balance of comfort and convenience. Inside, the kitchen boasts vaulted ceilings and a cozy breakfast nook, while the dining room flows seamlessly into the family room with its own vaulted ceilings and a warm gas fireplace. Relax year-round in the sunny Florida room. The first-floor primary bedroom features a double vanity sink and walk-in shower, accompanied by a second bedroom and full bath on the main level. Upstairs, a second primary suite awaits with a sitting room and ensuite bath, providing a private retreat for guests.
The exterior is equally inviting, with a charming fenced-in brick patio out front and a private fenced rear patio. A 1-car garage provides added storage and parking. With a new roof in 2018, a new HVAC in 2024, and a new water heater in 2023, this home is move-in ready. HOA benefits include lawn care, leaf, snow, and trash removal, leaving you more time to enjoy the community's impressive amenities: tennis and pickleball courts, a heated outdoor pool, shuffleboard, a dog park, and a workshop area for residents. Don't miss this opportunity for low-maintenance living with resort-style perks!
Location
State VA
County Spotsylvania
Zoning R1
Rooms
Main Level Bedrooms 2
Interior
Interior Features Primary Bath(s), Breakfast Area, Ceiling Fan(s), Pantry, Recessed Lighting, Walk-in Closet(s)
Hot Water Electric, Natural Gas
Heating Forced Air
Cooling Central A/C
Flooring Laminate Plank
Fireplaces Number 1
Fireplaces Type Gas/Propane
Equipment Dishwasher, Disposal, Washer, Dryer, Oven/Range - Electric, Microwave, Refrigerator
Fireplace Y
Appliance Dishwasher, Disposal, Washer, Dryer, Oven/Range - Electric, Microwave, Refrigerator
Heat Source Electric, Natural Gas
Exterior
Parking Features Garage - Front Entry
Garage Spaces 1.0
Amenities Available Pool - Outdoor, Tennis Courts, Dog Park
Water Access N
Roof Type Shingle
Accessibility None
Attached Garage 1
Total Parking Spaces 1
Garage Y
Building
Story 2
Foundation Slab
Sewer Public Sewer
Water Public
Architectural Style Transitional
Level or Stories 2
Additional Building Above Grade, Below Grade
New Construction N
Schools
Elementary Schools Battlefield
Middle Schools Battlefield
High Schools Chancellor
School District Spotsylvania County Public Schools
Others
HOA Fee Include Trash,Lawn Maintenance,Snow Removal
Senior Community Yes
Age Restriction 55
Tax ID 23H3-23-
Ownership Fee Simple
SqFt Source Assessor
Special Listing Condition Standard
Read Less
Want to know what your home might be worth? Contact us for a FREE valuation!

Our team is ready to help you sell your home for the highest possible price ASAP

Bought with Denise Victorine Simmons • Century 21 Redwood Realty
GET MORE INFORMATION





