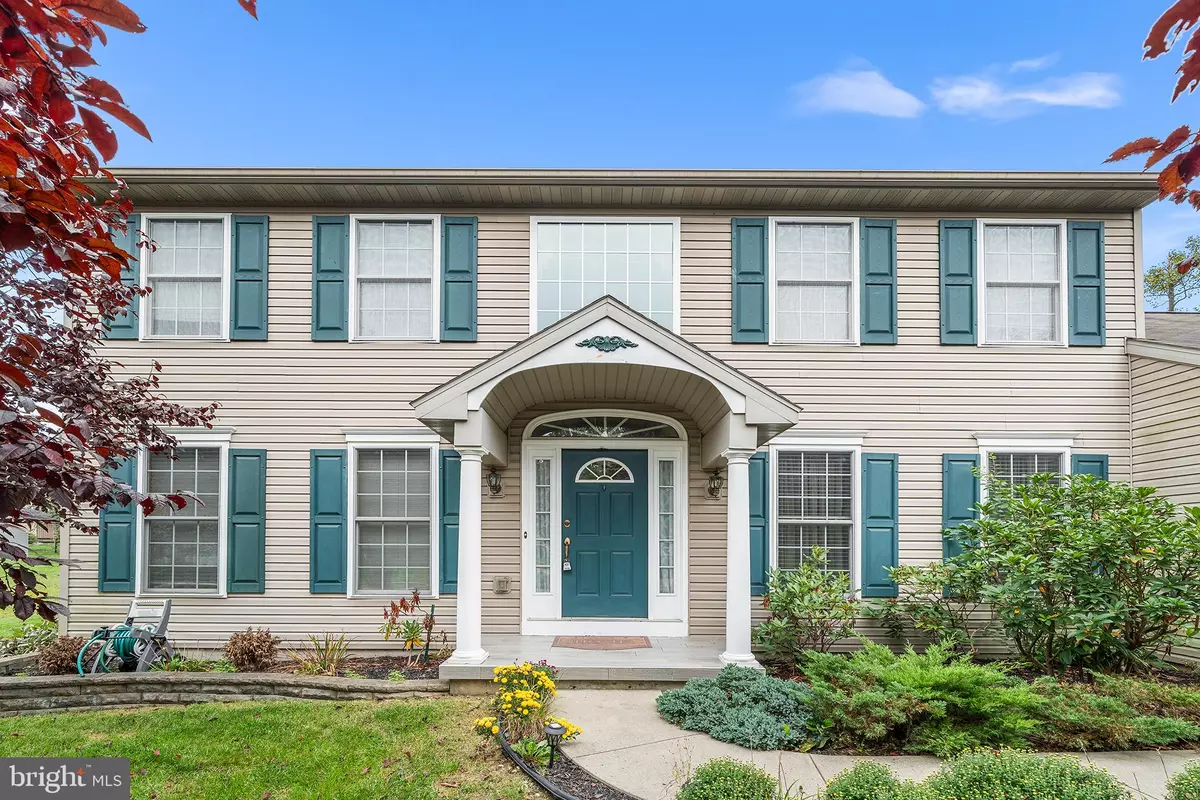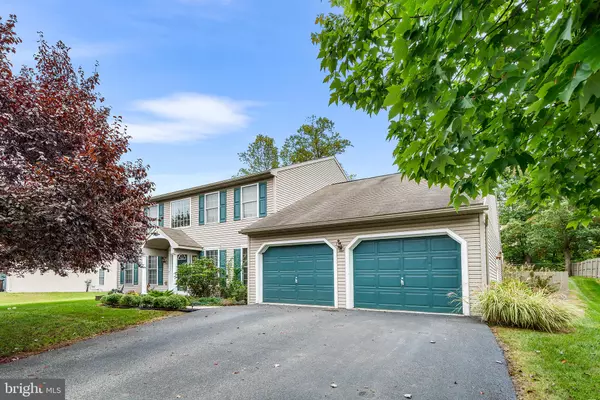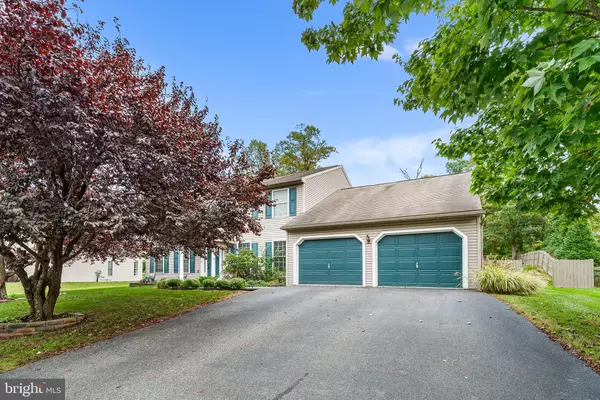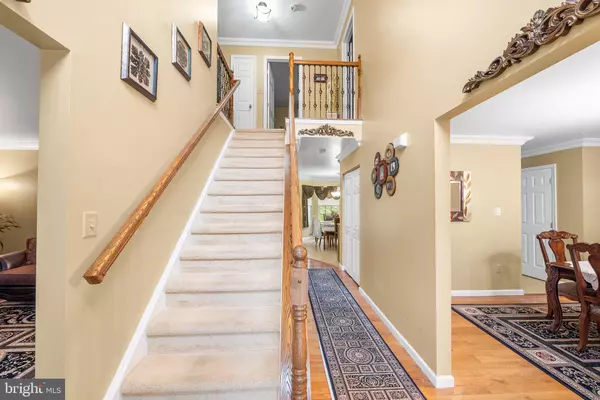$520,000
$525,000
1.0%For more information regarding the value of a property, please contact us for a free consultation.
106 YORKSHIRE DR Douglassville, PA 19518
5 Beds
4 Baths
2,399 SqFt
Key Details
Sold Price $520,000
Property Type Single Family Home
Sub Type Detached
Listing Status Sold
Purchase Type For Sale
Square Footage 2,399 sqft
Price per Sqft $216
Subdivision Greenbriar
MLS Listing ID PABK2049288
Sold Date 01/29/25
Style Colonial
Bedrooms 5
Full Baths 3
Half Baths 1
HOA Y/N N
Abv Grd Liv Area 2,399
Originating Board BRIGHT
Year Built 2001
Annual Tax Amount $7,718
Tax Year 2024
Lot Size 0.360 Acres
Acres 0.36
Lot Dimensions 0.00 x 0.00
Property Description
Welcome to 106 Yorkshire Drive, a labor of love located right in Douglassville PA. Arriving at the home, you will notice ample parking with a 4 car driveway and a two car attached garage. Upon entering the home you are welcomed into a two-story foyer, where abundant natural light fills the space and cherry hardwood floors flow throughout the floor. To the left you'll find a spacious formal living room to the right you'll find your formal dining room. Located behind, you will find your Eat-in kitchen with dark chocolate cherry cabinetry, granite countertops, Samsung stainless steel appliances, and tile flooring. Do you share a love for cooking? If so, you'll appreciate the ample counter space, the cabinet/pantry storage, the open flow, and eat-in space for a kitchen table of your choice! Off the kitchen you will find your family room complete with hardwood flooring, gas fireplace with tile, crown molding, and mantle as well as sliding glass doors to access your composite deck. In addition, you will find a hall bath located nearby convenient for guests. A huge bonus feature of this home, tucked behind the kitchen you will find your first floor master bedroom! This primary is large in size and complete with carpeting, closet and master bath. Heading upstairs and to the right you will find your second master bedroom complete with walk-in closet and master bath
featuring double sinks with granite countertops and tiled walk-in shower. On this floor, you will find three more bedrooms, each spacious in size and complete with their own closets. In addition, you will find a full bathroom for these bedrooms to share complete with cast-iron tub. Heading down to your partially finished basement you will find your laundry space. With a little TLC this room could double as a fully finished living space, man cave, gym, your options are limitless! Outside you'll find a gardener's oasis with raised gardening beds and flourishing fruit trees providing cherries, peaches and pears. Your composite deck is
spacious for patio furniture of your choice and a full fenced yard is both children and pet friendly. With a great location and what's not to love? Schedule your tour today to see how this house can become your home!
Location
State PA
County Berks
Area Amity Twp (10224)
Zoning RESID
Rooms
Other Rooms Living Room, Dining Room, Primary Bedroom, Bedroom 2, Bedroom 3, Bedroom 4, Kitchen, Family Room, Basement, Bedroom 1, Laundry
Basement Full
Main Level Bedrooms 1
Interior
Interior Features Primary Bath(s), Kitchen - Eat-In
Hot Water Natural Gas
Heating Forced Air
Cooling Central A/C
Flooring Fully Carpeted, Vinyl
Fireplaces Number 1
Fireplaces Type Gas/Propane
Equipment Dishwasher, Disposal, Microwave, Oven/Range - Electric, Range Hood, Refrigerator, Stainless Steel Appliances
Fireplace Y
Appliance Dishwasher, Disposal, Microwave, Oven/Range - Electric, Range Hood, Refrigerator, Stainless Steel Appliances
Heat Source Natural Gas
Laundry Basement
Exterior
Exterior Feature Deck(s), Porch(es)
Parking Features Garage - Front Entry
Garage Spaces 6.0
Utilities Available Cable TV
Water Access N
Roof Type Shingle
Accessibility None
Porch Deck(s), Porch(es)
Attached Garage 2
Total Parking Spaces 6
Garage Y
Building
Lot Description Open
Story 2
Foundation Concrete Perimeter
Sewer Public Sewer
Water Public
Architectural Style Colonial
Level or Stories 2
Additional Building Above Grade, Below Grade
New Construction N
Schools
School District Daniel Boone Area
Others
Pets Allowed Y
Senior Community No
Tax ID 24-5355-20-80-7631
Ownership Fee Simple
SqFt Source Estimated
Acceptable Financing Conventional, Cash, FHA, VA
Listing Terms Conventional, Cash, FHA, VA
Financing Conventional,Cash,FHA,VA
Special Listing Condition Standard
Pets Allowed No Pet Restrictions
Read Less
Want to know what your home might be worth? Contact us for a FREE valuation!

Our team is ready to help you sell your home for the highest possible price ASAP

Bought with Samantha N Goldenberg • Coldwell Banker Realty
GET MORE INFORMATION





