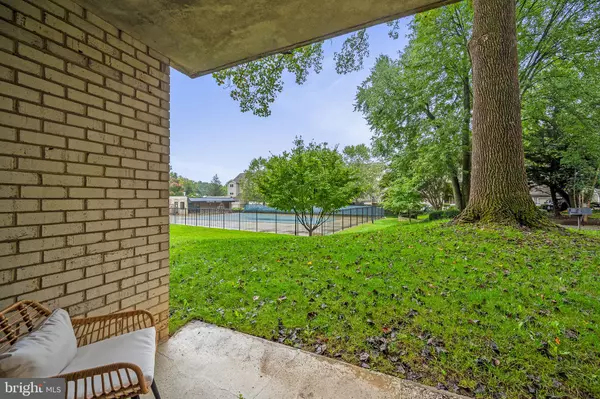$260,000
$265,000
1.9%For more information regarding the value of a property, please contact us for a free consultation.
10855 AMHERST AVE #2 Silver Spring, MD 20902
1 Bed
1 Bath
1,024 SqFt
Key Details
Sold Price $260,000
Property Type Condo
Sub Type Condo/Co-op
Listing Status Sold
Purchase Type For Sale
Square Footage 1,024 sqft
Price per Sqft $253
Subdivision Westwood Gardens Condominium
MLS Listing ID MDMC2148814
Sold Date 01/31/25
Style Unit/Flat
Bedrooms 1
Full Baths 1
Condo Fees $400/mo
HOA Y/N N
Abv Grd Liv Area 1,024
Originating Board BRIGHT
Year Built 1967
Annual Tax Amount $3,028
Tax Year 2024
Property Sub-Type Condo/Co-op
Property Description
DO YOU WANT A MOTIVATED SELLER & LIGHT-FILLED & LOVINGLY CARED FOR HOME? WELL, THIS IS IT! Price reduced. Sun-filled & Spacious 1 BR 1 BA condo in convenient Westwood Gardens! Tasteful finishes throughout this spacious home in wonderful condition with natural light everywhere. Wood floors, neutral palate & private setting overlooking community grounds & manicured landscaping makes this home special! Welcoming Foyer with coat closet, plus an additional Closet for extra storage in Hallway. Inviting Living Rm offers level walk-out through slider to Patio & picturesque setting. Dining Rm with decorative light fixture & large wide window blends into a perfect area for guests. Fabulous Kit w/easy flow into the Living & Dining Rms offers SS appliances-GAS Stove, D/W, Microwave & Fridge/Freezer, plus attractive & ample custom cabinetry, Granite counters, neutral tile flooring & an overhang counter for seating. The large Primary BR boasts an oversized walk-in closet too! The Primary Full BA offers a tub & tile surround, along with tile flooring. Washer & Dryer in the home is a real plus. Enjoy easy access to the community pool, fitness center & courtyard. The close proximity to the Wheaton METRO is a huge convenience, plus minutes to shops, restaurants, coffee places, food stores & major commuter routes. A bonus –ONE reserved parking space right in front of the building PLUS extra parking spaces for guests. Pet-friendly community. A very special home indeed!
Location
State MD
County Montgomery
Zoning R20
Rooms
Other Rooms Living Room, Dining Room, Primary Bedroom, Kitchen, Foyer, Primary Bathroom
Main Level Bedrooms 1
Interior
Hot Water Natural Gas
Heating Heat Pump(s)
Cooling Central A/C
Flooring Wood, Tile/Brick
Equipment Stainless Steel Appliances, Stove, Refrigerator, Oven/Range - Gas, Exhaust Fan, Dryer, Disposal, Dishwasher, Built-In Microwave, Washer
Fireplace N
Window Features Sliding
Appliance Stainless Steel Appliances, Stove, Refrigerator, Oven/Range - Gas, Exhaust Fan, Dryer, Disposal, Dishwasher, Built-In Microwave, Washer
Heat Source Electric
Exterior
Exterior Feature Patio(s)
Garage Spaces 3.0
Parking On Site 1
Amenities Available Common Grounds, Fitness Center, Reserved/Assigned Parking, Pool - Outdoor
Water Access N
Accessibility None
Porch Patio(s)
Total Parking Spaces 3
Garage N
Building
Lot Description Backs - Open Common Area
Story 1
Unit Features Garden 1 - 4 Floors
Sewer Public Septic, Public Sewer
Water Public
Architectural Style Unit/Flat
Level or Stories 1
Additional Building Above Grade, Below Grade
New Construction N
Schools
School District Montgomery County Public Schools
Others
Pets Allowed Y
HOA Fee Include Ext Bldg Maint,Sewer,Gas,Trash,Snow Removal,Insurance,Pool(s),Management,Common Area Maintenance,Water
Senior Community No
Tax ID 161303626257
Ownership Condominium
Acceptable Financing Conventional, Cash, VA
Horse Property N
Listing Terms Conventional, Cash, VA
Financing Conventional,Cash,VA
Special Listing Condition Standard
Pets Allowed Cats OK, Dogs OK
Read Less
Want to know what your home might be worth? Contact us for a FREE valuation!

Our team is ready to help you sell your home for the highest possible price ASAP

Bought with Robert J Chew • Berkshire Hathaway HomeServices PenFed Realty
GET MORE INFORMATION





