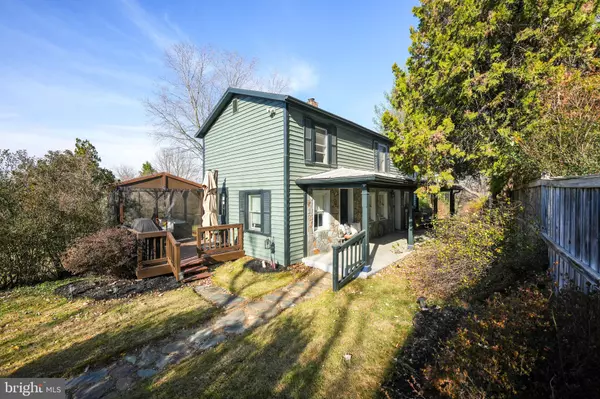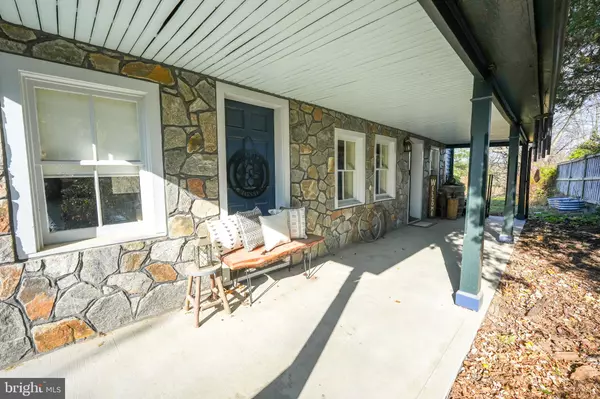$460,000
$499,500
7.9%For more information regarding the value of a property, please contact us for a free consultation.
12949 DOWNEY MILL RD Lovettsville, VA 20180
3 Beds
1 Bath
1,152 SqFt
Key Details
Sold Price $460,000
Property Type Single Family Home
Sub Type Detached
Listing Status Sold
Purchase Type For Sale
Square Footage 1,152 sqft
Price per Sqft $399
Subdivision Taylorstown
MLS Listing ID VALO2084296
Sold Date 01/31/25
Style Colonial
Bedrooms 3
Full Baths 1
HOA Y/N N
Abv Grd Liv Area 1,152
Originating Board BRIGHT
Year Built 1796
Annual Tax Amount $3,757
Tax Year 2024
Lot Size 1.280 Acres
Acres 1.28
Property Sub-Type Detached
Property Description
Join me as you take a step back in time with this beautifully preserved home built in 1796, full of timeless character, charm, and incredible craftsmanship that will leave you awe-inspired! Nestled in a private, picturesque setting, this stunning 1.28 acre property offers the perfect blend of historic elegance and modern comforts as you embark on your journey from floor to floor. From the exposed beams in the kitchen to the modern bathroom and deck, this three bedroom home was thoughtfully updated, ensuring the preservation of the home's original charm. Light filled spaces, lush grounds, mature trees, and a huge fire pit, will create next level opportunities for outdoor living! Not to mention, the cold Winter months will feel much more welcomed as the house is warmed by a wood-burning stove on the coziest of main levels. Don't miss your opportunity to own this one-of-a kind home and property at an incredible price in Loudoun County! Must see - there's so much to appreciate and so much potential!
Location
State VA
County Loudoun
Zoning AR1
Rooms
Basement Walkout Stairs
Interior
Hot Water Electric
Heating Central, Heat Pump(s)
Cooling Central A/C
Fireplaces Number 1
Fireplaces Type Wood, Free Standing
Equipment Dryer, Microwave, Oven - Single, Refrigerator, Washer, Water Heater
Fireplace Y
Appliance Dryer, Microwave, Oven - Single, Refrigerator, Washer, Water Heater
Heat Source Wood, Electric
Laundry Basement
Exterior
Water Access N
Accessibility None
Garage N
Building
Story 3
Foundation Block, Stone
Sewer On Site Septic
Water Well
Architectural Style Colonial
Level or Stories 3
Additional Building Above Grade, Below Grade
New Construction N
Schools
School District Loudoun County Public Schools
Others
Senior Community No
Tax ID 258366762000
Ownership Fee Simple
SqFt Source Assessor
Special Listing Condition Standard
Read Less
Want to know what your home might be worth? Contact us for a FREE valuation!

Our team is ready to help you sell your home for the highest possible price ASAP

Bought with Clinton W Deskins • Century 21 Redwood Realty
GET MORE INFORMATION





