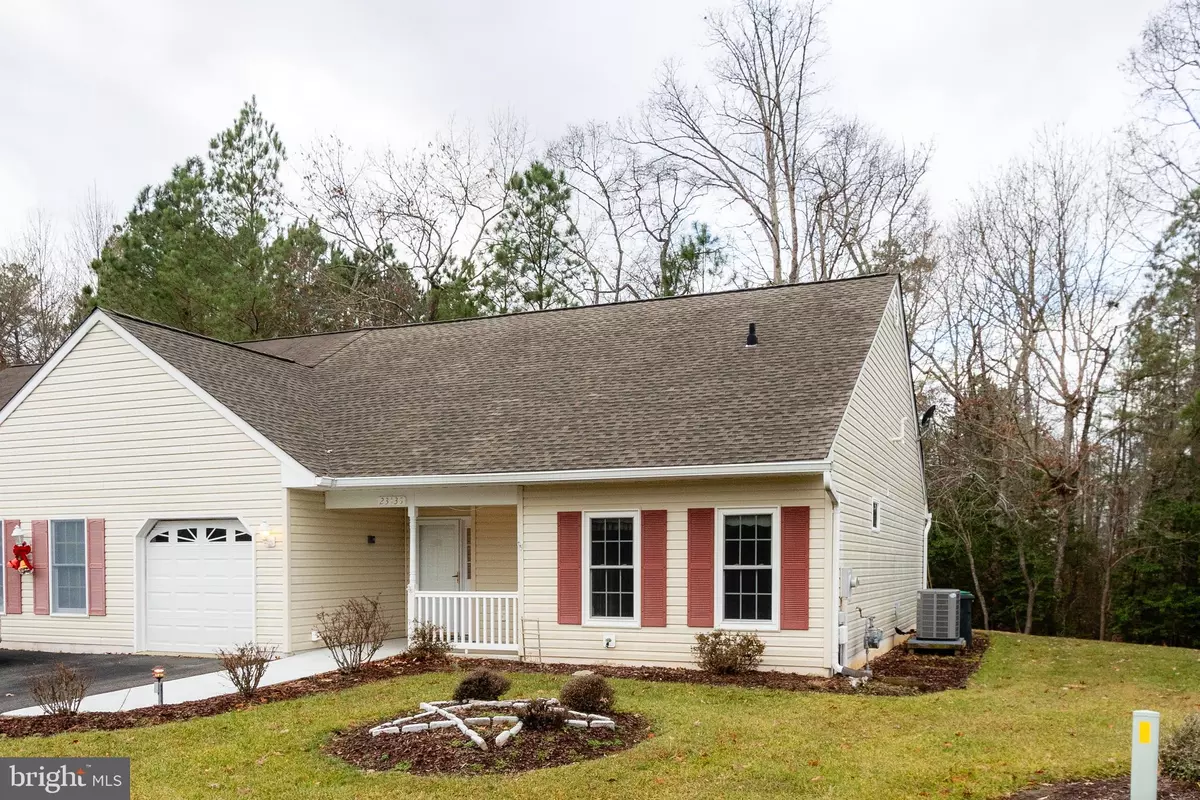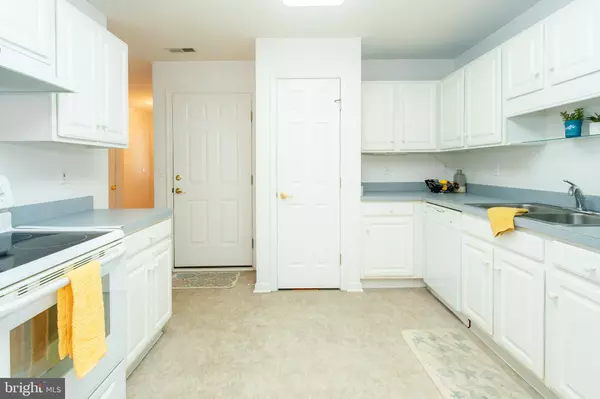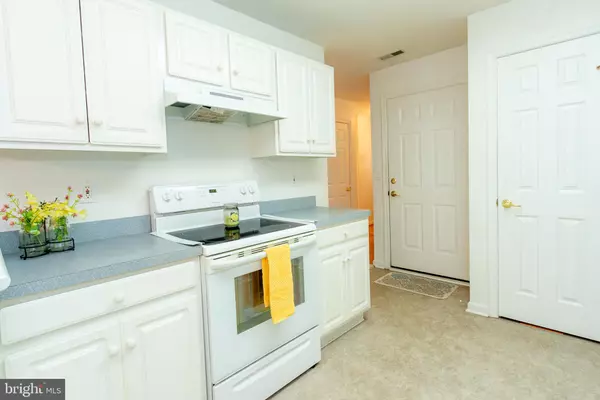$278,000
$264,900
4.9%For more information regarding the value of a property, please contact us for a free consultation.
23133 MARBLE WAY California, MD 20619
2 Beds
2 Baths
1,254 SqFt
Key Details
Sold Price $278,000
Property Type Single Family Home
Sub Type Twin/Semi-Detached
Listing Status Sold
Purchase Type For Sale
Square Footage 1,254 sqft
Price per Sqft $221
Subdivision Wildewood Village
MLS Listing ID MDSM2022044
Sold Date 01/22/25
Style Ranch/Rambler
Bedrooms 2
Full Baths 2
HOA Fees $412/mo
HOA Y/N Y
Abv Grd Liv Area 1,254
Originating Board BRIGHT
Year Built 1999
Annual Tax Amount $1,833
Tax Year 2024
Lot Size 4,389 Sqft
Acres 0.1
Property Description
Discover this inviting 2-bedroom, 2-bath duplex in the desirable Wildewood Village, a peaceful over-55 community. Featuring a smart and functional floorplan, this home boasts brand-new carpeting throughout, a spacious kitchen, and a separate dining area perfect for entertaining. The cozy living room is the heart of the home, and the primary bedroom offers a walk-in closet for ample storage.
Enjoy the serene outdoors on your screened porch, which backs to tranquil treed backdrop, providing a private retreat. Additional highlights include a one-car garage and a roof less than two years old for added peace of mind.
Wildewood Village offers hassle-free living with HOA services that include lawn care, snow removal, and trash pickup. Take advantage of the community's fantastic amenities, such as community center, exercise room, and community activities. Conveniently located near shops and restaurants, this home provides the perfect blend of comfort, convenience, and community.
Don't miss this opportunity to embrace the best of low-maintenance living!
Location
State MD
County Saint Marys
Zoning RL
Rooms
Other Rooms Living Room, Dining Room, Primary Bedroom, Bedroom 2, Kitchen, Foyer
Main Level Bedrooms 2
Interior
Interior Features Dining Area, Ceiling Fan(s), Primary Bath(s), Walk-in Closet(s)
Hot Water Natural Gas
Heating Forced Air
Cooling Central A/C, Ceiling Fan(s)
Equipment Dryer, Washer, Dishwasher, Exhaust Fan, Refrigerator, Oven/Range - Electric, Water Heater
Fireplace N
Appliance Dryer, Washer, Dishwasher, Exhaust Fan, Refrigerator, Oven/Range - Electric, Water Heater
Heat Source Natural Gas
Exterior
Exterior Feature Screened, Porch(es), Patio(s)
Parking Features Garage Door Opener
Garage Spaces 1.0
Amenities Available Common Grounds, Community Center, Exercise Room, Meeting Room, Retirement Community, Transportation Service
Water Access N
View Trees/Woods
Roof Type Architectural Shingle
Accessibility Grab Bars Mod
Porch Screened, Porch(es), Patio(s)
Attached Garage 1
Total Parking Spaces 1
Garage Y
Building
Lot Description Backs to Trees, Cul-de-sac
Story 1
Foundation Slab
Sewer Public Sewer
Water Public
Architectural Style Ranch/Rambler
Level or Stories 1
Additional Building Above Grade, Below Grade
New Construction N
Schools
School District St. Mary'S County Public Schools
Others
HOA Fee Include Common Area Maintenance,Lawn Maintenance,Snow Removal,Trash
Senior Community Yes
Age Restriction 55
Tax ID 1908138257
Ownership Fee Simple
SqFt Source Assessor
Special Listing Condition Standard
Read Less
Want to know what your home might be worth? Contact us for a FREE valuation!

Our team is ready to help you sell your home for the highest possible price ASAP

Bought with Dezi Christopher Collins • O'Brien Realty ERA Powered
GET MORE INFORMATION





