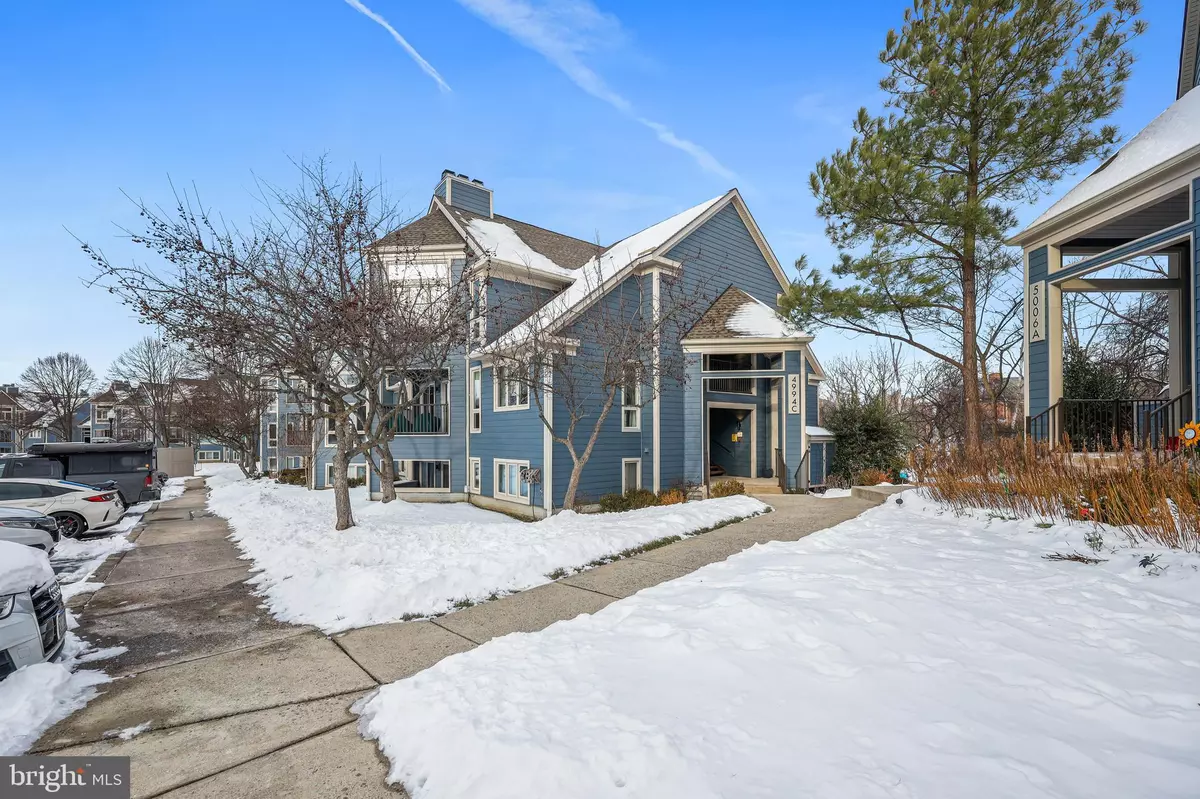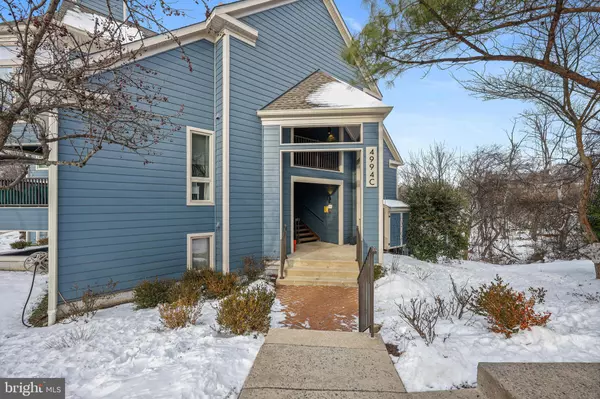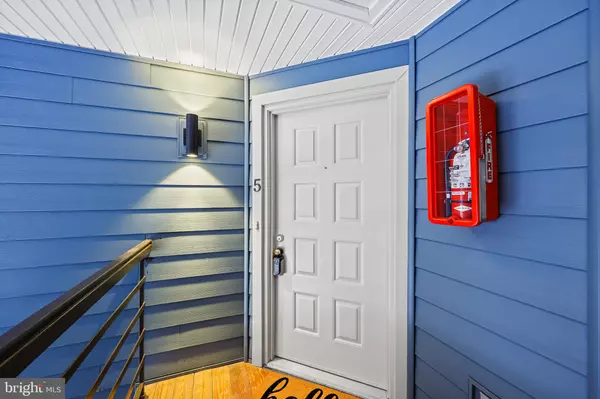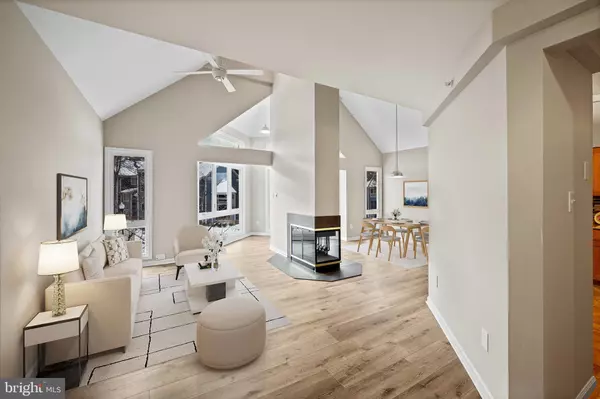$348,000
$330,000
5.5%For more information regarding the value of a property, please contact us for a free consultation.
4994C DORSEY HALL DR #5 Ellicott City, MD 21042
2 Beds
2 Baths
1,250 SqFt
Key Details
Sold Price $348,000
Property Type Condo
Sub Type Condo/Co-op
Listing Status Sold
Purchase Type For Sale
Square Footage 1,250 sqft
Price per Sqft $278
Subdivision Dorsey Place
MLS Listing ID MDHW2047982
Sold Date 02/05/25
Style Contemporary
Bedrooms 2
Full Baths 2
Condo Fees $476/mo
HOA Fees $68/ann
HOA Y/N Y
Abv Grd Liv Area 1,250
Originating Board BRIGHT
Year Built 1989
Annual Tax Amount $4,278
Tax Year 2024
Property Description
OFFER DEADLINE SET FOR Monday, Jan 20th at 12 noon. Penthouse condo with soaring ceilings and tons of sunlight! Brand new luxury vinyl flooring and carpet (2025) on the spiral staircase leading to the spacious loft with closet. This open floor plans is centered by a wood burning fireplace. The windows accent the high, vaulted ceilings. The kitchen was remolded in 2018 with stunning cabinetry, corian countertops, tile backsplash, and stainless steel appliances. The whirlpool cabrio washer and dryer were purchased in 2018. All windows were replaced by Ply Gem windows in 2017 with a lifetime warranty. Heat pump was replaced in 2020 with a 10 year parts and labor warranty. Enjoy the serenity of this meticulously maintained condo as you relax on the back balcony overlooking the peaceful woods. Convenient to shopping and major commuting routes in the heart of Howard County.
Location
State MD
County Howard
Zoning RA15
Rooms
Other Rooms Loft
Main Level Bedrooms 2
Interior
Interior Features Bathroom - Tub Shower, Bathroom - Walk-In Shower, Carpet, Ceiling Fan(s), Combination Dining/Living, Combination Kitchen/Dining, Combination Kitchen/Living, Entry Level Bedroom, Flat, Floor Plan - Open, Kitchen - Gourmet, Kitchen - Island, Primary Bath(s), Spiral Staircase
Hot Water Electric
Heating Heat Pump(s)
Cooling Central A/C
Flooring Carpet, Luxury Vinyl Plank
Fireplaces Number 1
Fireplaces Type Wood, Double Sided
Equipment Stainless Steel Appliances, Washer, Dryer, Disposal, Dishwasher, Built-In Microwave
Fireplace Y
Window Features Screens
Appliance Stainless Steel Appliances, Washer, Dryer, Disposal, Dishwasher, Built-In Microwave
Heat Source Electric
Laundry Main Floor, Dryer In Unit, Washer In Unit
Exterior
Amenities Available Common Grounds
Water Access N
Accessibility None
Garage N
Building
Story 2
Unit Features Garden 1 - 4 Floors
Sewer Public Sewer
Water Public
Architectural Style Contemporary
Level or Stories 2
Additional Building Above Grade, Below Grade
Structure Type 2 Story Ceilings,Cathedral Ceilings,Dry Wall
New Construction N
Schools
School District Howard County Public School System
Others
Pets Allowed Y
HOA Fee Include Other
Senior Community No
Tax ID 1402362058
Ownership Condominium
Special Listing Condition Standard
Pets Allowed Case by Case Basis
Read Less
Want to know what your home might be worth? Contact us for a FREE valuation!

Our team is ready to help you sell your home for the highest possible price ASAP

Bought with Mike D Foy • Northrop Realty
GET MORE INFORMATION





