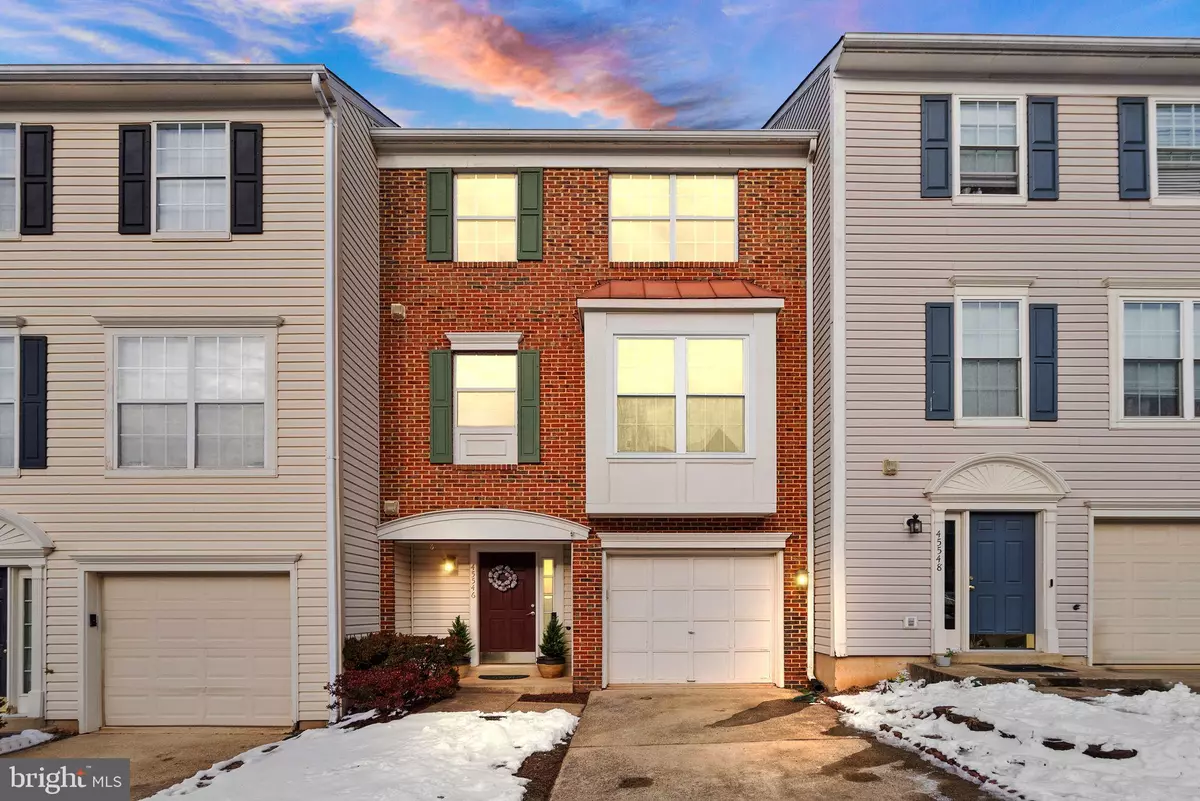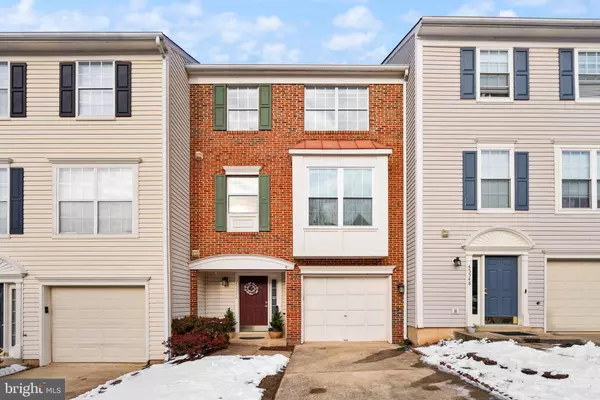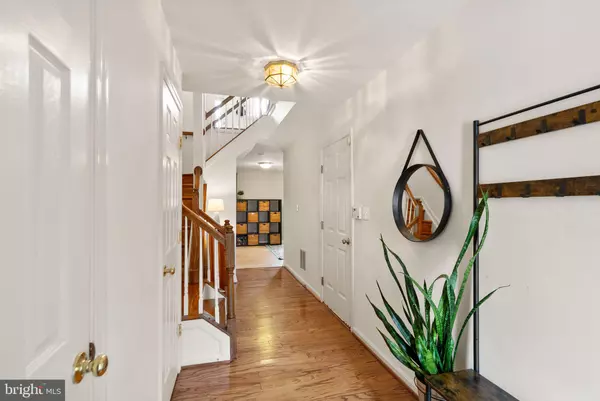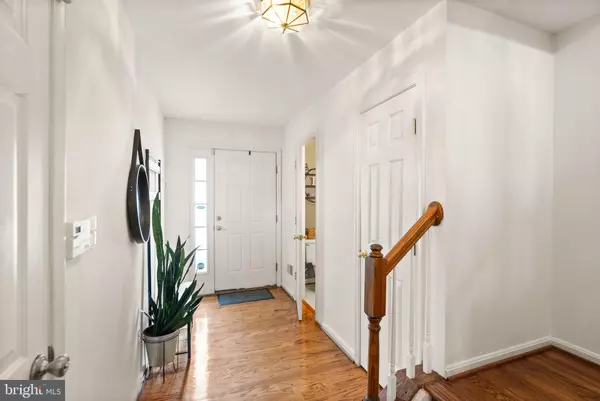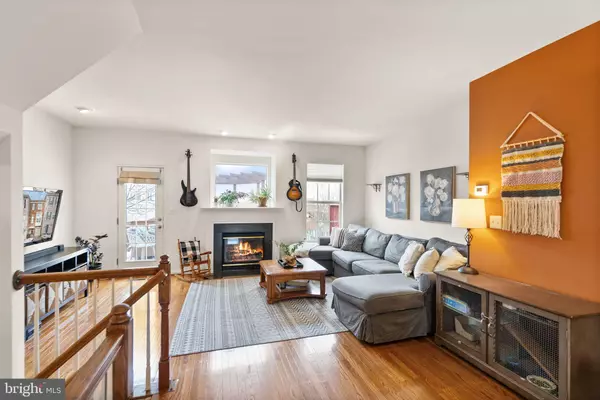$607,500
$579,900
4.8%For more information regarding the value of a property, please contact us for a free consultation.
45546 READING TER Sterling, VA 20166
3 Beds
4 Baths
1,969 SqFt
Key Details
Sold Price $607,500
Property Type Townhouse
Sub Type Interior Row/Townhouse
Listing Status Sold
Purchase Type For Sale
Square Footage 1,969 sqft
Price per Sqft $308
Subdivision Dominion Station
MLS Listing ID VALO2085554
Sold Date 02/07/25
Style Traditional
Bedrooms 3
Full Baths 2
Half Baths 2
HOA Fees $110/mo
HOA Y/N Y
Abv Grd Liv Area 1,969
Originating Board BRIGHT
Year Built 1999
Annual Tax Amount $4,466
Tax Year 2024
Lot Size 1,742 Sqft
Acres 0.04
Property Description
Any/all OFFERS to be received by 12 noon on TUESDAY 1/21. Welcome to 3-level, garage townhouse in the desirable Dominion Station community of Sterling! This home features a spacious and bright main level, high ceilings throughout, hardwood floors, a front-loading garage, and a deck with a fully fenced-in yard. The main level offers an eat-in kitchen with pantry, versatile dining room space, powder room, and a large family room that's anchored by a gas fireplace. The kitchen has tall cabinetry, granite countertops and stainless steel appliances. What's to be loved most about this level is its versatility for today's living, with plenty of space for home office setups, dining or entertaining areas, reading nooks and simply gathering! In the warmer months, enjoy grilling or drinking coffee on the deck that's immediately off the family room. Upstairs you'll find the primary suite, a hall bath, 2 secondary bedrooms and a large linen closet. The primary suite features vaulted ceilings, large windows, a walk-in closet outfitted with custom organizers PLUS a spa-like bathroom with a soaking tub, dual vanity and separate tile shower! The lower level is completely above grade and has walk-out access to the backyard where there is plenty of space to garden, roam, and play outdoors. This level also features a rec room (currently used as a home office), convenient half bath and coat closet near the front door, and a side-by-side washer/dryer. The attached garage is great for covered parking and storage, and there is additional visitor parking throughout the neighborhood. The Dominion Station community offers beautiful outdoor fountains, green space, multiple pools, a community center, fitness center, sport courts, tot lots and more. This is quite the eastern Loudoun location, conveniently situated near Dulles Town Center, One Loudoun, Algonkian Regional Park, the Dulles Airport, among other fantastic retail, dining, adventures, conveniences and more - all for your enjoyment.
Location
State VA
County Loudoun
Zoning R16
Rooms
Other Rooms Family Room
Interior
Interior Features Breakfast Area, Kitchen - Eat-In, Primary Bath(s), Window Treatments, Floor Plan - Open, Bathroom - Tub Shower, Bathroom - Stall Shower, Carpet, Ceiling Fan(s), Combination Dining/Living, Formal/Separate Dining Room, Walk-in Closet(s), Wood Floors
Hot Water Natural Gas
Heating Forced Air, Programmable Thermostat
Cooling Central A/C, Ceiling Fan(s), Programmable Thermostat
Fireplaces Number 1
Fireplaces Type Gas/Propane
Equipment Dishwasher, Oven/Range - Electric, Microwave, Refrigerator, Stainless Steel Appliances, Washer, Dryer
Fireplace Y
Appliance Dishwasher, Oven/Range - Electric, Microwave, Refrigerator, Stainless Steel Appliances, Washer, Dryer
Heat Source Natural Gas
Exterior
Exterior Feature Deck(s)
Parking Features Garage - Front Entry
Garage Spaces 2.0
Fence Rear
Amenities Available Common Grounds, Club House, Fitness Center, Pool - Outdoor, Tot Lots/Playground
Water Access N
Accessibility None
Porch Deck(s)
Attached Garage 1
Total Parking Spaces 2
Garage Y
Building
Story 3
Foundation Slab
Sewer Public Sewer
Water Public
Architectural Style Traditional
Level or Stories 3
Additional Building Above Grade, Below Grade
New Construction N
Schools
School District Loudoun County Public Schools
Others
Pets Allowed Y
HOA Fee Include Trash,Snow Removal,Management,Common Area Maintenance
Senior Community No
Tax ID 031164973000
Ownership Fee Simple
SqFt Source Assessor
Security Features Smoke Detector
Special Listing Condition Standard
Pets Allowed No Pet Restrictions
Read Less
Want to know what your home might be worth? Contact us for a FREE valuation!

Our team is ready to help you sell your home for the highest possible price ASAP

Bought with Christopher J Deausen • DL Homes, LLC.
GET MORE INFORMATION

