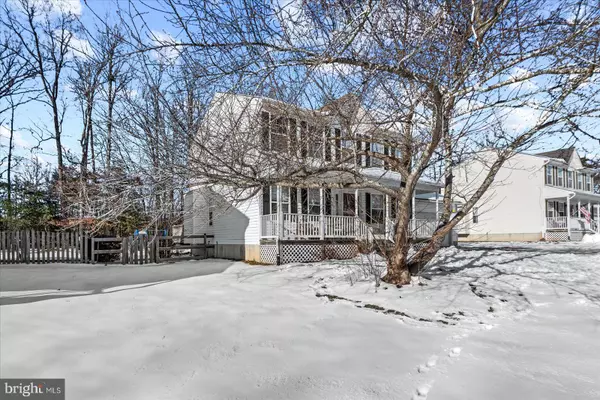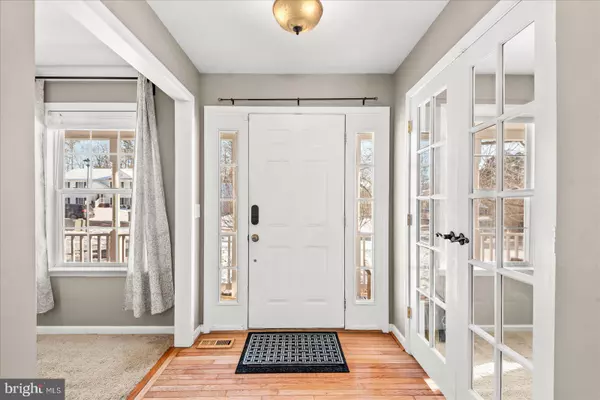$422,500
$415,000
1.8%For more information regarding the value of a property, please contact us for a free consultation.
4409 HASTINGS CT W Fredericksburg, VA 22408
3 Beds
3 Baths
1,690 SqFt
Key Details
Sold Price $422,500
Property Type Single Family Home
Sub Type Detached
Listing Status Sold
Purchase Type For Sale
Square Footage 1,690 sqft
Price per Sqft $250
Subdivision Lancaster Gate
MLS Listing ID VASP2029932
Sold Date 02/07/25
Style Colonial
Bedrooms 3
Full Baths 2
Half Baths 1
HOA Fees $28/mo
HOA Y/N Y
Abv Grd Liv Area 1,690
Originating Board BRIGHT
Year Built 1999
Annual Tax Amount $2,136
Tax Year 2022
Lot Size 10,628 Sqft
Acres 0.24
Lot Dimensions 10,628 Sq ft
Property Sub-Type Detached
Property Description
A GEM, WELL Loved & SURE TO PLEASE HOME located in Highly sought after Lancaster Gate Community. LOVELY Home backs to beautiful foliage & mature trees providing a SERENE setting. This beautiful HOME WELCOMES you with a large front porch & hardwood floor entry. HIGHLIGHTS include, LIGHT filled kitchen with SS appliances, adorable breakfast nook overlooking private yard, Open family room with cozy fireplace and sliders to back deck. The upper level features 3 SPACIOUS bedrooms & Laundry room. Private OWNERS SUITE has WALK-IN closet and attached LUX owners bath with large soaking tub, separate shower, double H/H sink vanity. PERFECT way to end your DAY Will be on your front porch or sitting on your back deck while the SUNSETS among the TREEs. HOME is in An Ideal location just minutes to route 1 or 1-95, as well as multiple Eateries & shopping. FAVORITE this HOME SWEET HOME and schedule your showing today!
Location
State VA
County Spotsylvania
Zoning RU
Rooms
Other Rooms Living Room, Dining Room, Primary Bedroom, Bedroom 2, Bedroom 3, Kitchen, Family Room, Foyer, Laundry, Bathroom 1, Bathroom 2, Primary Bathroom
Interior
Hot Water Electric
Heating Central
Cooling Central A/C
Flooring Carpet, Ceramic Tile, Hardwood, Vinyl
Fireplaces Number 1
Equipment Built-In Microwave, Dishwasher, Disposal, Dryer, Stove, Washer, Refrigerator
Fireplace Y
Appliance Built-In Microwave, Dishwasher, Disposal, Dryer, Stove, Washer, Refrigerator
Heat Source Electric
Laundry Upper Floor
Exterior
Exterior Feature Porch(es), Deck(s)
Parking Features Garage - Front Entry, Garage Door Opener
Garage Spaces 2.0
Fence Fully
Water Access N
View Panoramic, Trees/Woods
Roof Type Shingle
Accessibility Other
Porch Porch(es), Deck(s)
Attached Garage 2
Total Parking Spaces 2
Garage Y
Building
Story 2
Foundation Permanent
Sewer Public Sewer
Water Public
Architectural Style Colonial
Level or Stories 2
Additional Building Above Grade, Below Grade
Structure Type Dry Wall
New Construction N
Schools
School District Spotsylvania County Public Schools
Others
Senior Community No
Tax ID 50A7-290-
Ownership Fee Simple
SqFt Source Assessor
Special Listing Condition Standard
Read Less
Want to know what your home might be worth? Contact us for a FREE valuation!

Our team is ready to help you sell your home for the highest possible price ASAP

Bought with Mary Theresa Ramsey • 1st Choice Better Homes & Land, LC
GET MORE INFORMATION





