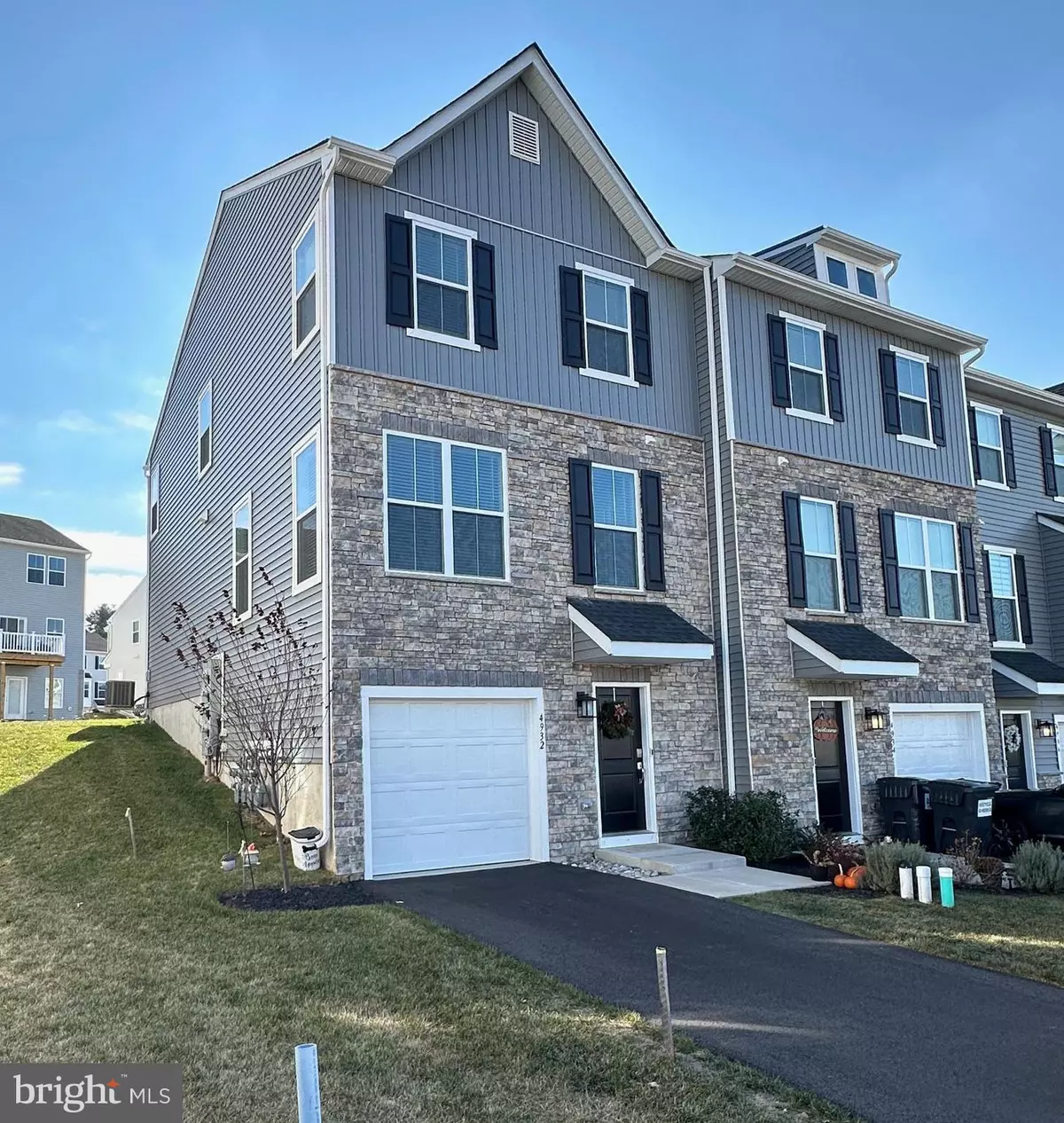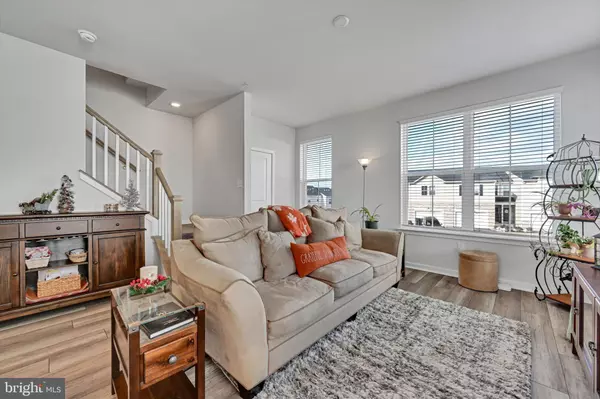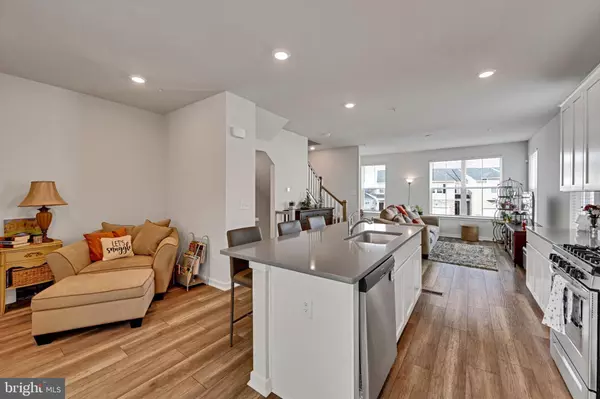$415,000
$419,500
1.1%For more information regarding the value of a property, please contact us for a free consultation.
4932 BROOKSIDE CT Coopersburg, PA 18036
3 Beds
3 Baths
2,056 SqFt
Key Details
Sold Price $415,000
Property Type Townhouse
Sub Type End of Row/Townhouse
Listing Status Sold
Purchase Type For Sale
Square Footage 2,056 sqft
Price per Sqft $201
Subdivision Brookside Court At Upper Saucon
MLS Listing ID PALH2010700
Sold Date 02/04/25
Style Colonial,Contemporary
Bedrooms 3
Full Baths 2
Half Baths 1
HOA Fees $139/mo
HOA Y/N Y
Abv Grd Liv Area 2,056
Originating Board BRIGHT
Year Built 2023
Annual Tax Amount $5,421
Tax Year 2024
Lot Dimensions 0.00 x 0.00
Property Sub-Type End of Row/Townhouse
Property Description
Welcome to this sought-after end unit townhouse at Brookside Court in Upper Saucon Township, nestled in the Southern Lehigh School District. Built in 2023, this thoughtfully designed & immaculate home offers abundant space, modern upgrades & an open-concept layout. This home has the largest floorplan and boasts over $40k of upgrades including a bump-out on all 3 levels, add'l kitchen cabinetry, quartz countertops, a finished office & a composite deck! The main living area features a modern kitchen w/stainless steel appliances, upgraded cabinetry & durable, easy-to-maintain Shaw wood laminate flooring. A bright dining room, a convenient powder room, & a spacious living area leading to the composite deck makes everyday living seamless & enjoyable. The upper level hosts the owner's suite, complete w/ a large walk-in closet & a private en-suite bathroom, alongside two additional bedrooms, a hall bath, & a convenient laundry room. Upgraded blinds throughout! On the lower level, you'll find a versatile finished rec area & office with glass door—perfect for add'l living space & storage. Never rented but makes the perfect investment property. Conveniently located close to Route 309, I-78, and I-476, this home offers easy access to major destinations—just under 50 min to Philadelphia & approx. 90 min to NYC. Easy living as so much is included in the low HOA fee including lawn, snow & trash removal. This home is a rare gem you won't want to miss!
Location
State PA
County Lehigh
Area Upper Saucon Twp (12322)
Zoning R-3
Rooms
Other Rooms Living Room, Dining Room, Primary Bedroom, Bedroom 2, Bedroom 3, Kitchen, Family Room, Breakfast Room, Laundry, Other, Office, Primary Bathroom, Full Bath, Half Bath
Interior
Interior Features Breakfast Area, Carpet, Ceiling Fan(s), Floor Plan - Open, Kitchen - Eat-In, Kitchen - Island, Recessed Lighting, Window Treatments, Walk-in Closet(s)
Hot Water Natural Gas
Heating Forced Air
Cooling Central A/C
Flooring Ceramic Tile, Laminate Plank, Carpet
Equipment Dishwasher, Disposal, Dryer - Electric, Microwave, Oven/Range - Gas, Refrigerator, Stainless Steel Appliances, Washer, Water Heater
Fireplace N
Appliance Dishwasher, Disposal, Dryer - Electric, Microwave, Oven/Range - Gas, Refrigerator, Stainless Steel Appliances, Washer, Water Heater
Heat Source Natural Gas
Laundry Upper Floor
Exterior
Parking Features Garage - Front Entry, Garage Door Opener
Garage Spaces 3.0
Utilities Available Cable TV, Under Ground
Water Access N
View Panoramic, Mountain
Roof Type Asphalt
Accessibility None
Road Frontage HOA
Attached Garage 1
Total Parking Spaces 3
Garage Y
Building
Story 3
Foundation Slab
Sewer Public Sewer
Water Public
Architectural Style Colonial, Contemporary
Level or Stories 3
Additional Building Above Grade, Below Grade
New Construction N
Schools
Elementary Schools Liberty Bell
Middle Schools Southern Lehigh
High Schools Southern Lehigh
School District Southern Lehigh
Others
HOA Fee Include Lawn Maintenance,Snow Removal,Trash
Senior Community No
Tax ID 642344263144-00075
Ownership Other
Security Features Sprinkler System - Indoor
Acceptable Financing Cash, Conventional
Listing Terms Cash, Conventional
Financing Cash,Conventional
Special Listing Condition Standard
Read Less
Want to know what your home might be worth? Contact us for a FREE valuation!

Our team is ready to help you sell your home for the highest possible price ASAP

Bought with Jeffrey Scott • Keller Williams Real Estate -Exton
GET MORE INFORMATION





