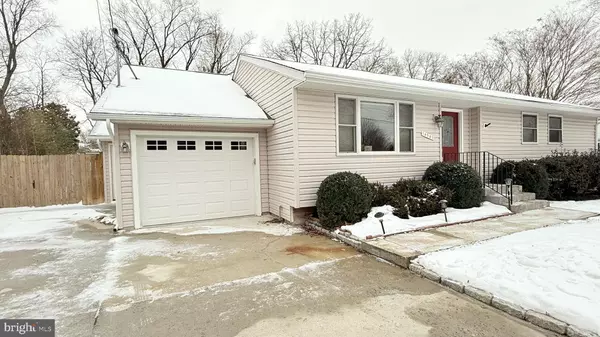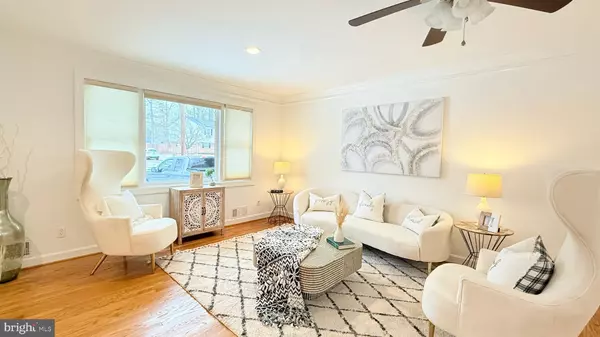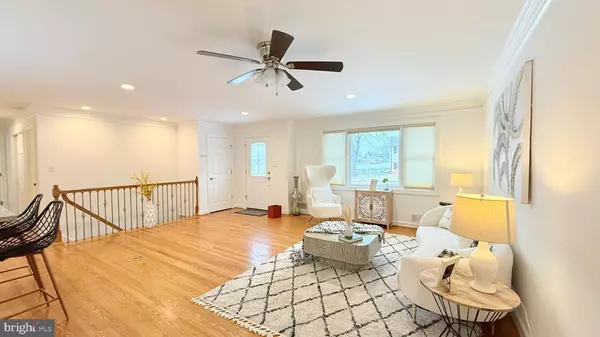$740,000
$729,000
1.5%For more information regarding the value of a property, please contact us for a free consultation.
14943 GREYMONT DR Centreville, VA 20120
3 Beds
3 Baths
1,709 SqFt
Key Details
Sold Price $740,000
Property Type Single Family Home
Sub Type Detached
Listing Status Sold
Purchase Type For Sale
Square Footage 1,709 sqft
Price per Sqft $433
Subdivision Country Club Manor
MLS Listing ID VAFX2218556
Sold Date 02/11/25
Style Raised Ranch/Rambler
Bedrooms 3
Full Baths 3
HOA Y/N N
Abv Grd Liv Area 1,709
Originating Board BRIGHT
Year Built 1967
Annual Tax Amount $7,744
Tax Year 2024
Lot Size 0.319 Acres
Acres 0.32
Property Description
Gorgeous 3 bedroom 3 full bath home in the desirable Country Club Manor with 1 car garage immediate procession! Elegant gourmet kitchen with granite countertop, stainless steel appliances and hardwood floor in the heart of the home. Open living & dining area leads to the beautiful sunroom features extra cabinets and a build-in wine fridge, perfect for family time and entertaining. Brand new gutters with well maintained roof, siding, windows and doors. Spacious master bedroom with sitting area on the ground level offers brand new carpet and a large walk-in closet. The lower level has one additional bedroom with a newly renovated full bath, which could be an in-law suite, home office, or additional living space. Tons of curb appeal and a flat grassy backyard that is fully fenced with irrigation. Quick access to major routes including Rt. 28 and I-66, few minutes to Wegmans, Trader Joe's, Giant Food, Fair Oaks Mall, Fair Lakes Shopping Center and more. With no HOA. This charming home is a must-see!
Location
State VA
County Fairfax
Zoning 121
Rooms
Other Rooms Living Room, Dining Room, Primary Bedroom, Sitting Room, Bedroom 2, Bedroom 3, Kitchen, Game Room, Family Room, Laundry, Storage Room, Utility Room
Basement Full
Main Level Bedrooms 2
Interior
Interior Features Kitchen - Gourmet, Kitchen - Island, Dining Area, Entry Level Bedroom, Upgraded Countertops, Crown Moldings, Window Treatments, Primary Bath(s), Wood Floors, Recessed Lighting, Floor Plan - Open
Hot Water Natural Gas
Heating Floor Furnace, Forced Air, Humidifier
Cooling Ceiling Fan(s), Central A/C
Equipment Washer/Dryer Hookups Only, Dishwasher, Disposal, Dryer, Dryer - Front Loading, Exhaust Fan, Humidifier, Icemaker, Microwave, Refrigerator, Stove, Washer, Washer - Front Loading, Water Heater
Fireplace N
Window Features Atrium,Double Pane,Screens
Appliance Washer/Dryer Hookups Only, Dishwasher, Disposal, Dryer, Dryer - Front Loading, Exhaust Fan, Humidifier, Icemaker, Microwave, Refrigerator, Stove, Washer, Washer - Front Loading, Water Heater
Heat Source Natural Gas
Exterior
Parking Features Garage - Front Entry, Garage Door Opener
Garage Spaces 1.0
Utilities Available Cable TV Available
Water Access N
Roof Type Asphalt
Accessibility None
Attached Garage 1
Total Parking Spaces 1
Garage Y
Building
Story 2
Foundation Other
Sewer Public Sewer
Water Public
Architectural Style Raised Ranch/Rambler
Level or Stories 2
Additional Building Above Grade, Below Grade
Structure Type Dry Wall
New Construction N
Schools
School District Fairfax County Public Schools
Others
Senior Community No
Tax ID 0532 02070011
Ownership Fee Simple
SqFt Source Assessor
Special Listing Condition Standard
Read Less
Want to know what your home might be worth? Contact us for a FREE valuation!

Our team is ready to help you sell your home for the highest possible price ASAP

Bought with Maggie C Altomare • Samson Properties
GET MORE INFORMATION





