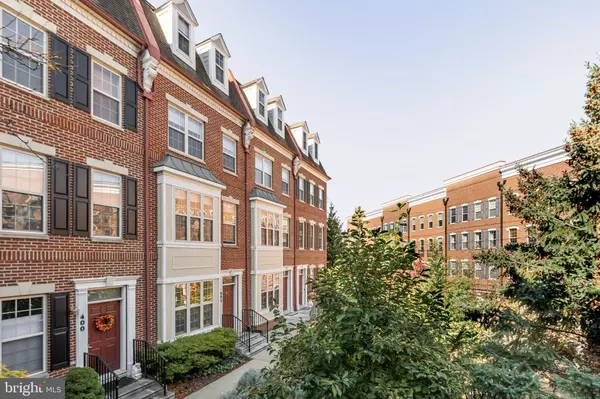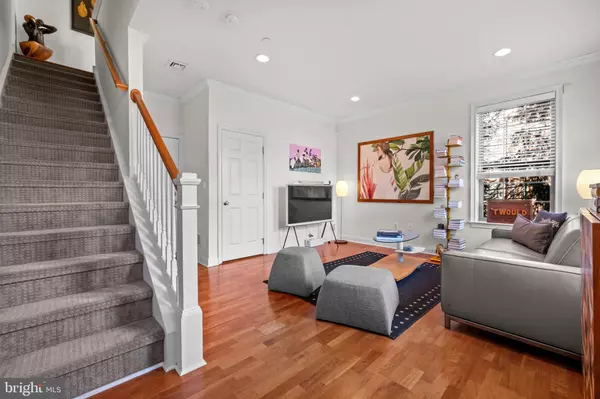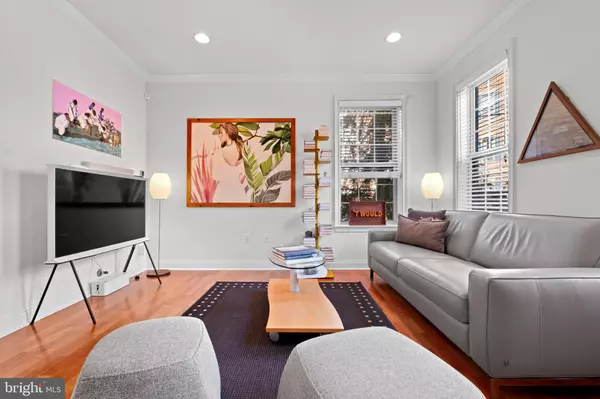$1,082,500
$1,100,000
1.6%For more information regarding the value of a property, please contact us for a free consultation.
403 GOVERNORS CT Philadelphia, PA 19146
3 Beds
4 Baths
2,400 SqFt
Key Details
Sold Price $1,082,500
Property Type Condo
Sub Type Condo/Co-op
Listing Status Sold
Purchase Type For Sale
Square Footage 2,400 sqft
Price per Sqft $451
Subdivision Philadelphia
MLS Listing ID PAPH2428152
Sold Date 02/12/25
Style Traditional
Bedrooms 3
Full Baths 3
Half Baths 1
Condo Fees $854/mo
HOA Y/N N
Abv Grd Liv Area 2,400
Originating Board BRIGHT
Year Built 2006
Annual Tax Amount $10,362
Tax Year 2024
Lot Dimensions 0.00 x 0.00
Property Sub-Type Condo/Co-op
Property Description
Discover the epitome of luxury living at 403 Governors Court, a remarkable townhome nestled in Philadelphia's prestigious Naval Square community. This rare 4-story Dewey model—one of just 14 in the entire development—boasts a private entrance, a 2-car garage, and over $175,000 in upgrades! Designed with both style and function in mind, the expansive 18-foot-wide end-unit offers 3 bedrooms, all with en-suite bathrooms, plus a versatile den, a half bath, and two generously sized terraces.
Situated in the front of the community, down a beautifully landscaped pathway, you will find the pristine 403 Governors Court. Step inside, where a versatile space awaits—perfect for either a family room or home office. This first level also offers easy access to the 2-car garage, complete with ample built-in storage to keep everything neatly organized. You'll also enjoy a convenient coat closet and an additional storage closet.
The second level is filled with natural light, featuring an open-concept living and dining area that flows seamlessly into a chef's kitchen. The kitchen boasts professionally refinished, elegant white cabinetry with new hardware, Pietra Danae quartz countertops, a tumbled marble backsplash, and a Samsung stainless appliance suite. The eat-in-kitchen is full of sunshine, and opens to a serene terrace perfect for enjoying your morning coffee. Discrete powder room is just adjacent. Enjoy plenty of designer lighting upgrades on this level, including newly added under-cabinet lighting.
The third level is home to a luxurious primary suite, featuring dual walk-in closets and a fully renovated, spa-inspired bathroom. A stylish laundry area with barn doors and a new LG WashTower Stacked SMART Laundry Center (2021) is a welcome addition to the upper level of the home. This floor also includes a spacious second bedroom with its own newly renovated en-suite bath, offering both comfort and privacy.
The entire fourth floor is dedicated to a spacious third bedroom, featuring soaring vaulted ceilings, a private bath, and direct access to a stunning roof deck—perfect for relaxing and enjoying panoramic views!
No detail has been overlooked in this home, which features elegant Dove White paint & gorgeous cherry hardwood floors throughout. Brand-new Renewal by Andersen doors and windows grace almost the entire property.
With a new hot water heater (2018) and two newer HVAC systems (2020 & 2024), all major systems are in excellent condition. Smart Home feature includes: Dual Ecobee thermostats, Ring alarm & doorbell & Schlage smart lock.
Enjoy the ease of having a heated outdoor pool and a state-of-the-art fitness center just minutes from your home, with concierge services nearby. The dramatic community room in the Biddle Hall rotunda is perfect for reserving private parties. Enjoy the outdoor amenities of the 20-acre, park-like setting, including picnic areas, well-kept gardens, and mature landscaping. With a gated entry and on-site visitor parking, convenience and security are paramount. The property is also in very close proximity to the South Street Bridge, UPenn (0.7 mi), CHOP, HUP, Drexel, Rittenhouse (0.9 mi), and Fitler Square. Fantastic restaurants and cafes, such as Rival Bros Coffee, Friday Saturday Sunday (James Beard Winner), Illata BYOB, Pub & Kitchen, Southgate, Sabrina's, and Loco Pez, are all just steps outside the gates. The new Heirloom Market by Giant and South Square Market are only a block away. Directly out the back gate, you will find easy access to Schuylkill River Park, including the award-winning trail and boardwalk, Markward Playground, tennis courts, and a dog park! Naval Square is a pet-friendly community, allowing up to 2 pets with no weight restrictions. Don't miss this rare opportunity to own a piece of urban paradise in one of Philadelphia's most sought-after neighborhoods!
Location
State PA
County Philadelphia
Area 19146 (19146)
Zoning RMX1
Rooms
Main Level Bedrooms 3
Interior
Hot Water Natural Gas
Heating Central
Cooling Central A/C
Fireplace N
Heat Source Natural Gas
Exterior
Parking Features Garage - Rear Entry, Garage Door Opener
Garage Spaces 2.0
Amenities Available Fitness Center, Pool - Outdoor
Water Access N
Accessibility None
Attached Garage 2
Total Parking Spaces 2
Garage Y
Building
Story 4
Foundation Slab
Sewer Public Sewer
Water Public
Architectural Style Traditional
Level or Stories 4
Additional Building Above Grade, Below Grade
New Construction N
Schools
School District Philadelphia City
Others
Pets Allowed Y
HOA Fee Include All Ground Fee,Common Area Maintenance,Pool(s)
Senior Community No
Tax ID 888300726
Ownership Condominium
Special Listing Condition Standard
Pets Allowed Cats OK, Dogs OK
Read Less
Want to know what your home might be worth? Contact us for a FREE valuation!

Our team is ready to help you sell your home for the highest possible price ASAP

Bought with Evan Frisina • Compass Pennsylvania, LLC
GET MORE INFORMATION





