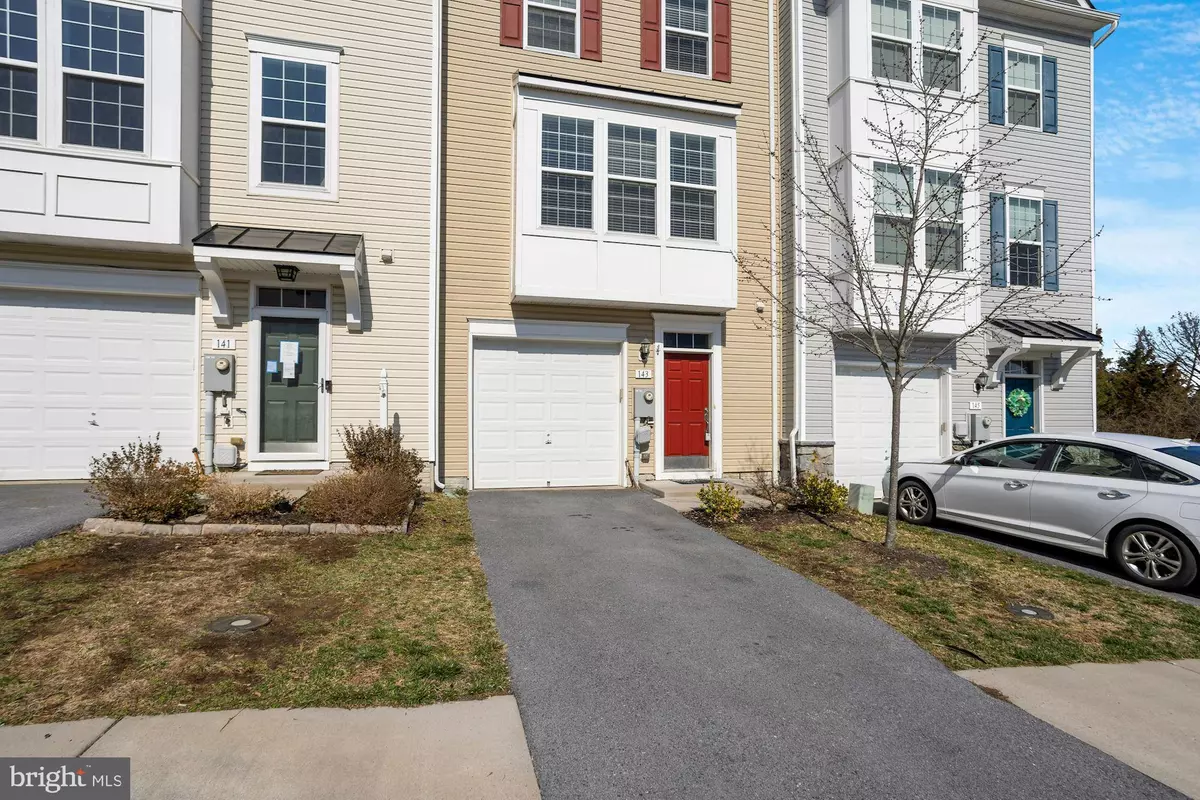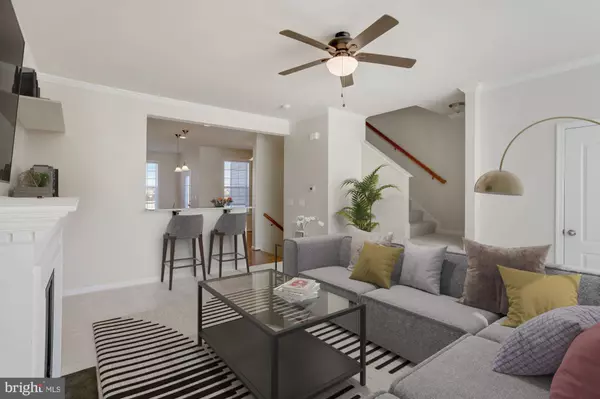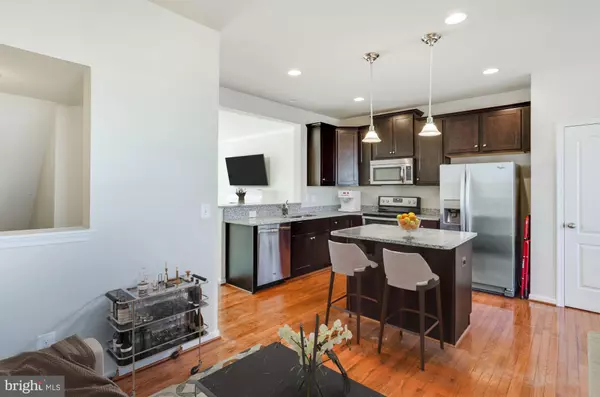$324,999
$324,999
For more information regarding the value of a property, please contact us for a free consultation.
143 SCHRAMM LOOP Stephens City, VA 22655
3 Beds
4 Baths
2,077 SqFt
Key Details
Sold Price $324,999
Property Type Townhouse
Sub Type Interior Row/Townhouse
Listing Status Sold
Purchase Type For Sale
Square Footage 2,077 sqft
Price per Sqft $156
Subdivision The Townes At Tasker
MLS Listing ID VAFV2023874
Sold Date 02/10/25
Style Contemporary
Bedrooms 3
Full Baths 3
Half Baths 1
HOA Fees $70/mo
HOA Y/N Y
Abv Grd Liv Area 2,077
Originating Board BRIGHT
Year Built 2016
Annual Tax Amount $1,423
Tax Year 2022
Lot Size 2,178 Sqft
Acres 0.05
Property Sub-Type Interior Row/Townhouse
Property Description
Step into this exquisite three-level residence, offering 2,077 sq ft of open-concept living space, complete with a driveway and garage. Built in 2016, this modern haven features 9' ceilings and an abundance of oversized windows that bathe every room in natural light.
The fully finished lower level is a versatile space, perfect as a recreation room, in-law suite, or den. It includes a full bathroom and opens up to the rear yard, providing mountain views on the horizon.
On the main level, you'll be delighted by the ample storage provided by the 42” cabinets, extensive granite countertops, and a spacious kitchen island with additional cabinet storage and bar stool seating. The kitchen also boasts stainless steel appliances, a pantry, and a charming morning room, all seamlessly connected to the spacious dining room with beautiful hardwood floors.
Experience true open-concept living at its finest. Cozy up by the fireplace in the living room on chilly days, with a conveniently located powder room just steps away.
The primary bedroom upstairs is a tranquil retreat, featuring a tray ceiling and numerous windows. The en-suite bathroom is a spa-like oasis, complete with dual vanities, a spa soaking tub, and a separate shower—perfect for unwinding while taking in the serene views.
The laundry room is thoughtfully situated between the three upstairs bedrooms, and the carpeting throughout is only a few years old. This home also includes a whole-house water treatment system!
Outside, you'll find plenty of visitor parking options in the community, with this home conveniently adjacent to one of the visitor parking areas. Located in a prime spot for commuting, you'll have easy access to Stephens City, I-81, I-66, historic Winchester, the library, dining, and more.
Discover the perfect blend of modern luxury and comfort. Come see your new home today!
Location
State VA
County Frederick
Zoning RATR
Rooms
Other Rooms Living Room, Dining Room, Primary Bedroom, Bedroom 2, Bedroom 3, Kitchen, Breakfast Room, In-Law/auPair/Suite
Interior
Interior Features Combination Kitchen/Dining, Recessed Lighting, Floor Plan - Open
Hot Water 60+ Gallon Tank
Heating Central
Cooling Central A/C, Programmable Thermostat, Zoned
Fireplaces Number 1
Fireplaces Type Electric
Equipment Dishwasher, Disposal, Dryer, Humidifier, Icemaker, Microwave, Washer, Refrigerator, Oven/Range - Electric, Oven/Range - Gas
Fireplace Y
Window Features Low-E,ENERGY STAR Qualified
Appliance Dishwasher, Disposal, Dryer, Humidifier, Icemaker, Microwave, Washer, Refrigerator, Oven/Range - Electric, Oven/Range - Gas
Heat Source Electric
Exterior
Parking Features Garage - Front Entry, Garage Door Opener
Garage Spaces 2.0
Water Access N
View Mountain, Panoramic, Scenic Vista
Roof Type Composite,Shingle
Accessibility None
Attached Garage 1
Total Parking Spaces 2
Garage Y
Building
Story 3
Foundation Slab
Sewer Public Sewer
Water Public
Architectural Style Contemporary
Level or Stories 3
Additional Building Above Grade
Structure Type Plaster Walls
New Construction N
Schools
School District Frederick County Public Schools
Others
Pets Allowed Y
HOA Fee Include Insurance,Snow Removal
Senior Community No
Tax ID 75 6 2 11
Ownership Fee Simple
SqFt Source Estimated
Acceptable Financing Cash, Conventional, VA
Listing Terms Cash, Conventional, VA
Financing Cash,Conventional,VA
Special Listing Condition Standard
Pets Allowed No Pet Restrictions
Read Less
Want to know what your home might be worth? Contact us for a FREE valuation!

Our team is ready to help you sell your home for the highest possible price ASAP

Bought with Bradley Comstock • ERA Oakcrest Realty, Inc.
GET MORE INFORMATION





