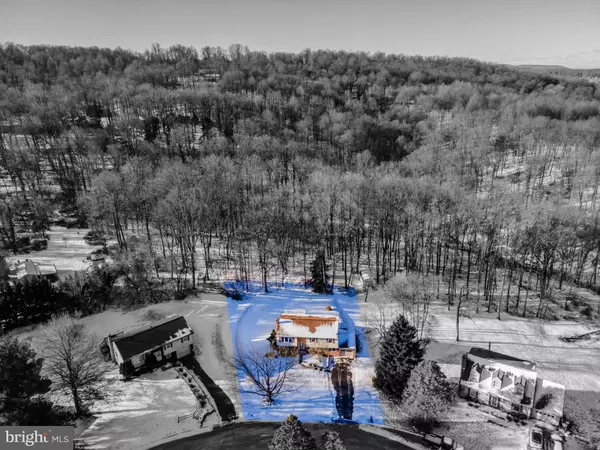$353,500
$335,000
5.5%For more information regarding the value of a property, please contact us for a free consultation.
701 JULIE CT Mechanicsburg, PA 17055
4 Beds
2 Baths
2,156 SqFt
Key Details
Sold Price $353,500
Property Type Single Family Home
Sub Type Detached
Listing Status Sold
Purchase Type For Sale
Square Footage 2,156 sqft
Price per Sqft $163
Subdivision None Available
MLS Listing ID PAYK2072622
Sold Date 02/12/25
Style Bi-level
Bedrooms 4
Full Baths 2
HOA Y/N N
Abv Grd Liv Area 1,078
Originating Board BRIGHT
Year Built 1980
Annual Tax Amount $3,628
Tax Year 2024
Lot Size 0.880 Acres
Acres 0.88
Property Sub-Type Detached
Property Description
If it's a quiet country setting you're looking for, look no further!! Property located on a dead end street, close to Ski Roundtop and where the neighbors all look out for one another. The parcel directly behind you is a 78 acre tract of land, can you say privacy! The first floor boasts three bedrooms, one full bath, Living Room and eat in kitchen with sliding door leading out onto the deck. It's perfect for sitting out on the deck and watching the sunset. The lower level has a family room with a propane stove for heat, a 3/4 bath and a Possible in-law or Primary suite. There is electric baseboard heat for back up, as Central AC/Heat Pump has been installed. It doesn't get much better! A few personal touches of your own and you can have a show stopper!
Location
State PA
County York
Area Fairview Twp (15227)
Zoning RESIDENTIAL
Rooms
Other Rooms Living Room, Bedroom 2, Bedroom 3, Bedroom 4, Kitchen, Family Room, Bedroom 1, Laundry, Utility Room, Bathroom 1, Bathroom 2
Main Level Bedrooms 3
Interior
Interior Features Combination Kitchen/Dining
Hot Water Electric
Heating Baseboard - Electric, Other, Heat Pump(s), Forced Air
Cooling Central A/C
Flooring Carpet, Laminate Plank
Fireplaces Number 1
Fireplaces Type Gas/Propane
Equipment Built-In Microwave, Dishwasher, Dryer, Oven/Range - Electric, Refrigerator, Washer
Fireplace Y
Appliance Built-In Microwave, Dishwasher, Dryer, Oven/Range - Electric, Refrigerator, Washer
Heat Source Propane - Leased, Electric
Laundry Lower Floor
Exterior
Exterior Feature Deck(s), Patio(s)
Parking Features Garage - Front Entry, Garage Door Opener, Inside Access
Garage Spaces 4.0
Utilities Available Cable TV, Propane
Water Access N
View Trees/Woods
Roof Type Shingle
Accessibility 2+ Access Exits
Porch Deck(s), Patio(s)
Attached Garage 1
Total Parking Spaces 4
Garage Y
Building
Lot Description Backs to Trees, Cul-de-sac, Rural
Story 2
Foundation Slab
Sewer On Site Septic
Water Well
Architectural Style Bi-level
Level or Stories 2
Additional Building Above Grade, Below Grade
Structure Type Dry Wall
New Construction N
Schools
Elementary Schools Fairview
Middle Schools Allen
High Schools Red Land Senior
School District West Shore
Others
Senior Community No
Tax ID 27-000-PE-0077-N0-00000
Ownership Fee Simple
SqFt Source Assessor
Acceptable Financing Cash, Conventional, FHA, VA
Listing Terms Cash, Conventional, FHA, VA
Financing Cash,Conventional,FHA,VA
Special Listing Condition Standard
Read Less
Want to know what your home might be worth? Contact us for a FREE valuation!

Our team is ready to help you sell your home for the highest possible price ASAP

Bought with KARIS HAZAM • Coldwell Banker Realty
GET MORE INFORMATION





