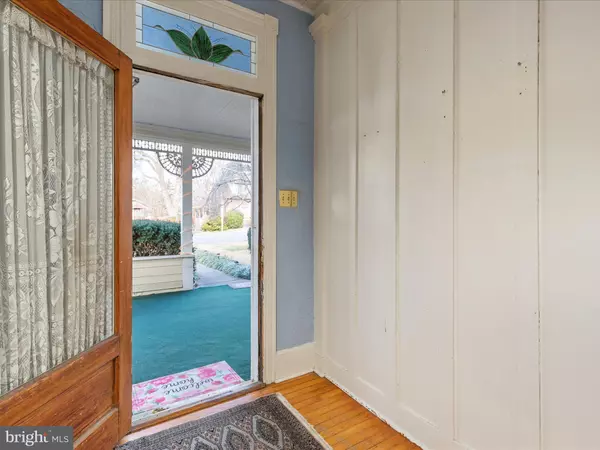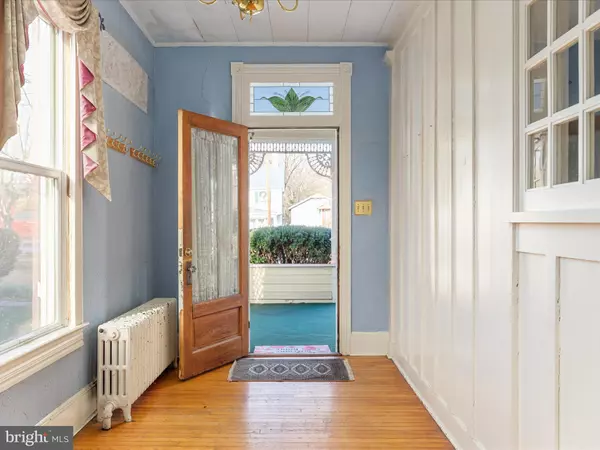$360,000
$350,000
2.9%For more information regarding the value of a property, please contact us for a free consultation.
5226 MAIN ST Stephens City, VA 22655
4 Beds
2 Baths
2,271 SqFt
Key Details
Sold Price $360,000
Property Type Single Family Home
Sub Type Detached
Listing Status Sold
Purchase Type For Sale
Square Footage 2,271 sqft
Price per Sqft $158
Subdivision None Available
MLS Listing ID VAFV2023568
Sold Date 02/13/25
Style Colonial,Dutch
Bedrooms 4
Full Baths 1
Half Baths 1
HOA Y/N N
Abv Grd Liv Area 2,271
Originating Board BRIGHT
Year Built 1905
Annual Tax Amount $1,686
Tax Year 2022
Lot Size 10,007 Sqft
Acres 0.23
Property Sub-Type Detached
Property Description
A very spacious Dutch Colonial featuring large rooms with high ceilings and charming built-ins, including a corner China cabinet is hitting the market! PRICED TO SELL well below appraised value, offering instant equity and move-in ready! A truly unique property full of charm and character that has so much to offer. Definitely a gem and a must-see! This 4 bed, 1.5-bath home is bathed in natural light from its large windows and boasts red oak hardwood floors throughout most areas. Highlights include a walk-in pantry and a mud/ laundry room with a doggie door. The primary bedroom opens to a sunporch, and the full bathroom offers a relaxing clawfoot soaking tub and walk-in shower. The walk-up attic provides ample storage space, while the rear yard is fully fenced and includes a shed, a paved parking area, a patio, and a beautifully landscaped backyard with an arbor and chiminea. Additional features include stunning stained glass accents, beadboard walls in the dining room and foyer, and a large front porch perfect for relaxing. The home's welcoming foyer, huge layout and two stairway entries make it great for entertaining!
Location
State VA
County Frederick
Zoning RO
Rooms
Other Rooms Living Room, Dining Room, Primary Bedroom, Bedroom 2, Bedroom 3, Bedroom 4, Kitchen, Foyer, Sun/Florida Room, Laundry, Full Bath, Half Bath
Interior
Interior Features Attic, Bathroom - Soaking Tub, Bathroom - Walk-In Shower, Breakfast Area, Built-Ins, Carpet, Ceiling Fan(s), Chair Railings, Crown Moldings, Dining Area, Formal/Separate Dining Room, Kitchen - Eat-In, Kitchen - Table Space, Pantry, Stain/Lead Glass, Wainscotting, Window Treatments, Wood Floors
Hot Water Natural Gas
Heating Radiator
Cooling Ceiling Fan(s), Window Unit(s)
Flooring Hardwood, Tile/Brick, Carpet
Equipment Dishwasher, Dryer, Refrigerator, Washer, Water Heater, Exhaust Fan, Oven/Range - Electric
Fireplace N
Window Features Replacement,Transom
Appliance Dishwasher, Dryer, Refrigerator, Washer, Water Heater, Exhaust Fan, Oven/Range - Electric
Heat Source Natural Gas
Laundry Main Floor
Exterior
Exterior Feature Patio(s), Porch(es)
Fence Fully, Rear, Wood
Water Access N
Roof Type Shingle
Accessibility None
Porch Patio(s), Porch(es)
Garage N
Building
Lot Description Landscaping, Corner, Front Yard, Level, Rear Yard
Story 2
Foundation Crawl Space, Permanent
Sewer Public Sewer
Water Public
Architectural Style Colonial, Dutch
Level or Stories 2
Additional Building Above Grade, Below Grade
Structure Type 9'+ Ceilings,High
New Construction N
Schools
High Schools Sherando
School District Frederick County Public Schools
Others
Senior Community No
Tax ID 74A03 A 110A
Ownership Fee Simple
SqFt Source Estimated
Acceptable Financing Cash, Conventional, FHA, USDA, VA, VHDA
Listing Terms Cash, Conventional, FHA, USDA, VA, VHDA
Financing Cash,Conventional,FHA,USDA,VA,VHDA
Special Listing Condition Standard
Read Less
Want to know what your home might be worth? Contact us for a FREE valuation!

Our team is ready to help you sell your home for the highest possible price ASAP

Bought with Brian Keith Yoder • Realty ONE Group Old Towne
GET MORE INFORMATION





