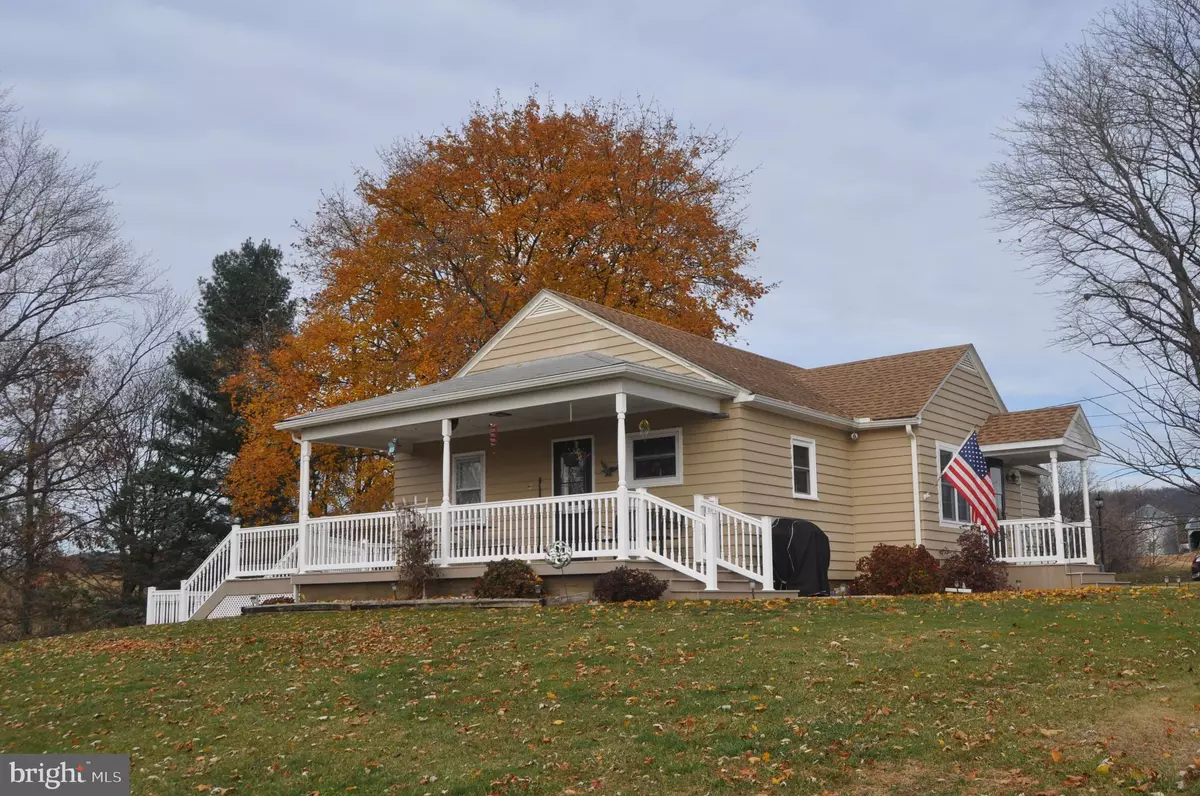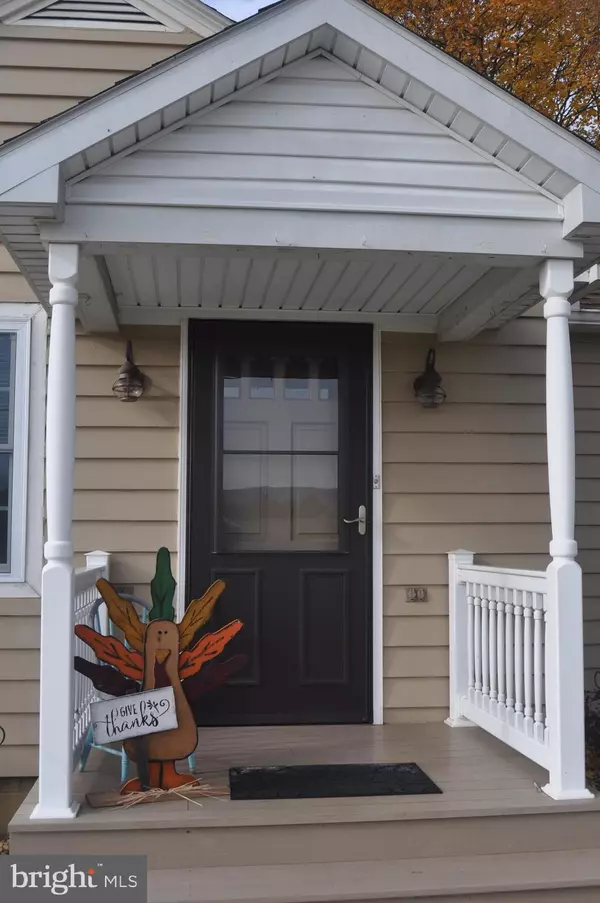$260,000
$260,000
For more information regarding the value of a property, please contact us for a free consultation.
140 MILL DR Halifax, PA 17032
3 Beds
2 Baths
1,261 SqFt
Key Details
Sold Price $260,000
Property Type Single Family Home
Sub Type Detached
Listing Status Sold
Purchase Type For Sale
Square Footage 1,261 sqft
Price per Sqft $206
Subdivision None Available
MLS Listing ID PADA2040288
Sold Date 02/13/25
Style Ranch/Rambler
Bedrooms 3
Full Baths 2
HOA Y/N N
Abv Grd Liv Area 1,261
Originating Board BRIGHT
Year Built 1958
Annual Tax Amount $2,470
Tax Year 2024
Lot Size 0.650 Acres
Acres 0.65
Lot Dimensions 150x180x144x208
Property Sub-Type Detached
Property Description
Rural Relaxer. Well -maintained three-bedroom ranch with spectacular view of the valley. Relax on the wraparound covered porch and open deck. Heat pump with central air. Walk up attic. Basement with full bath. Two-car detached garage and storage shed. Located just minutes from Lake Tobias Wildlife Park.
Location
State PA
County Dauphin
Area Jackson Twp (14032)
Zoning RESIDENTIAL
Rooms
Other Rooms Living Room, Dining Room, Bedroom 2, Bedroom 3, Kitchen, Bedroom 1, Attic
Basement Full, Interior Access
Main Level Bedrooms 3
Interior
Hot Water Electric
Heating Heat Pump(s)
Cooling Central A/C, Heat Pump(s)
Flooring Carpet, Vinyl, Wood
Equipment Dryer, Refrigerator, Washer
Appliance Dryer, Refrigerator, Washer
Heat Source Electric
Exterior
Exterior Feature Deck(s)
Parking Features Garage - Front Entry
Garage Spaces 2.0
Water Access N
View Mountain, Panoramic
Roof Type Architectural Shingle
Accessibility None
Porch Deck(s)
Total Parking Spaces 2
Garage Y
Building
Story 1
Foundation Block
Sewer On Site Septic
Water Well
Architectural Style Ranch/Rambler
Level or Stories 1
Additional Building Above Grade
New Construction N
Schools
High Schools Halifax Area
School District Halifax Area
Others
Senior Community No
Tax ID 32-006-003-000-0000
Ownership Fee Simple
SqFt Source Estimated
Acceptable Financing Cash, Conventional, FHA, VA
Listing Terms Cash, Conventional, FHA, VA
Financing Cash,Conventional,FHA,VA
Special Listing Condition Standard
Read Less
Want to know what your home might be worth? Contact us for a FREE valuation!

Our team is ready to help you sell your home for the highest possible price ASAP

Bought with ELLEN M. STOVER • RE/MAX Premier Services
GET MORE INFORMATION





