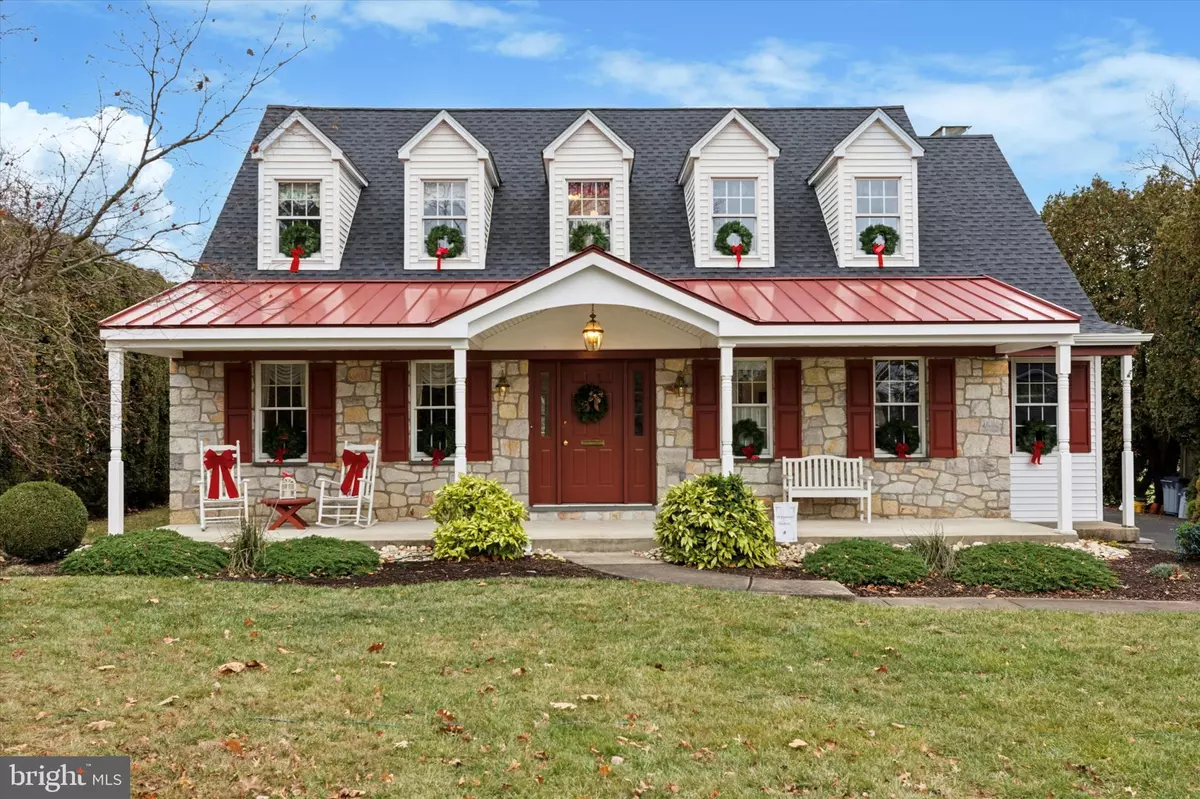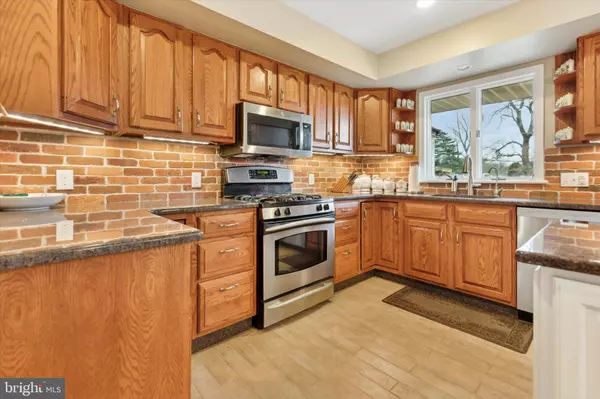$803,000
$710,000
13.1%For more information regarding the value of a property, please contact us for a free consultation.
814 S FAIRWAY RD Glenside, PA 19038
3 Beds
3 Baths
2,198 SqFt
Key Details
Sold Price $803,000
Property Type Single Family Home
Sub Type Detached
Listing Status Sold
Purchase Type For Sale
Square Footage 2,198 sqft
Price per Sqft $365
Subdivision Northwoods
MLS Listing ID PAMC2126420
Sold Date 02/13/25
Style Cape Cod,Craftsman
Bedrooms 3
Full Baths 2
Half Baths 1
HOA Y/N N
Abv Grd Liv Area 2,198
Originating Board BRIGHT
Year Built 1989
Annual Tax Amount $12,452
Tax Year 2024
Lot Size 0.329 Acres
Acres 0.33
Lot Dimensions 80.00 x 167.00
Property Sub-Type Detached
Property Description
OFFER DEADLINE SUNDAY 1/12/25 @ 4:00 Pm. Any offers will be reviewed on Monday.
Don't miss out on this exquisite, custom-designed home in the highly sought-after neighborhood of Northwoods! Nestled on a picturesque lot with stunning views of the 4th hole fairway, this beautifully maintained residence, built in 1989, offers the perfect blend of comfort, style, and functionality. Enjoy a spacious layout with a chef-inspired kitchen featuring a large central island, abundant cabinetry, and a generous pantry. The cozy dining area with a sliding glass door opens to a private wood deck, providing breathtaking views of the backyard and golf course. Relax by the fireplace in the large family room, which includes custom built-ins for added storage and style. A well-placed powder room on the first floor offers convenience for guests. Additional rooms include a flexible living room that can serve as an office, playroom, or sitting area. Retreat to the spacious primary bedroom suite, complete with a beautifully designed en-suite bathroom, offering both comfort and privacy. The second floor boasts two additional large bedrooms, each with plenty of closet space, and a well-appointed hall bathroom. The expansive finished basement provides ample space for recreation, hobbies, or extra storage. The attached garage offers abundant room for vehicles, storage, and more. This home has been meticulously maintained, with updates including a newer roof, siding, air conditioning, and windows—ensuring years of worry-free living. Enjoy the convenience of walking to the train station, country club, and easy access to Route 309 and the PA Turnpike, making commuting a breeze. This home is the perfect combination of timeless elegance and modern convenience. Don't miss your chance to make it yours!
Location
State PA
County Montgomery
Area Springfield Twp (10652)
Zoning RESIDENTIAL
Rooms
Other Rooms Living Room, Dining Room, Primary Bedroom, Bedroom 2, Kitchen, Family Room, Bedroom 1, Recreation Room
Basement Drainage System, Full, Partially Finished, Sump Pump, Water Proofing System, Windows
Interior
Hot Water Natural Gas
Heating Forced Air
Cooling Central A/C
Fireplaces Number 1
Fireplaces Type Brick, Wood
Fireplace Y
Heat Source Natural Gas
Laundry Basement
Exterior
Parking Features Garage Door Opener, Garage - Side Entry, Inside Access
Garage Spaces 2.0
Utilities Available Above Ground
Water Access N
View Golf Course
Roof Type Asphalt,Architectural Shingle,Metal
Accessibility None
Attached Garage 2
Total Parking Spaces 2
Garage Y
Building
Lot Description Front Yard, Level, Open, Rear Yard
Story 2
Foundation Block
Sewer Public Sewer
Water Public
Architectural Style Cape Cod, Craftsman
Level or Stories 2
Additional Building Above Grade, Below Grade
New Construction N
Schools
Elementary Schools Enfield
Middle Schools Springfield Township
High Schools Springfield Township
School District Springfield Township
Others
Senior Community No
Tax ID 52-00-06010-103
Ownership Fee Simple
SqFt Source Assessor
Special Listing Condition Standard
Read Less
Want to know what your home might be worth? Contact us for a FREE valuation!

Our team is ready to help you sell your home for the highest possible price ASAP

Bought with Renee M Meister • Quinn & Wilson, Inc.
GET MORE INFORMATION





