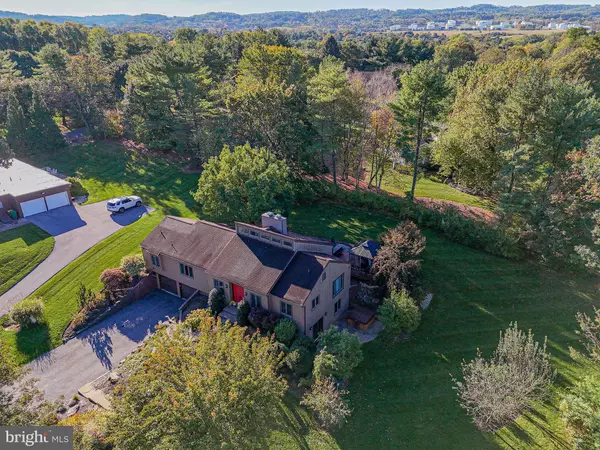$610,000
$569,900
7.0%For more information regarding the value of a property, please contact us for a free consultation.
4732 GLENWOOD CIR Emmaus, PA 18049
4 Beds
3 Baths
3,042 SqFt
Key Details
Sold Price $610,000
Property Type Single Family Home
Sub Type Detached
Listing Status Sold
Purchase Type For Sale
Square Footage 3,042 sqft
Price per Sqft $200
Subdivision Millbrook Farms
MLS Listing ID PALH2010938
Sold Date 02/14/25
Style Contemporary,Raised Ranch/Rambler,Ranch/Rambler
Bedrooms 4
Full Baths 2
Half Baths 1
HOA Fees $18/ann
HOA Y/N Y
Abv Grd Liv Area 2,119
Originating Board BRIGHT
Year Built 1978
Annual Tax Amount $7,947
Tax Year 2024
Lot Size 0.636 Acres
Acres 0.64
Lot Dimensions 65.61 x 140.37
Property Sub-Type Detached
Property Description
Welcome in to this stunning Millbrook Farms contemporary ranch home situated on a .6 acre tree-lined, cul-de-sac lot.Tastefully updated with great attention to detail, style and quality, this 4 BR, 2.5 BA home boasts an open concept floor plan featuring gleaming hardwood floors, sun drenched living spaces and vaulted ceilings truly making this East Penn SD home easy to live, work and play in. The custom kitchen, professionally designed and installed in 2016, is sure to captivate your guests' attention while entertaining. The eat at center-island with range and hood, granite countertops, an impressive three walls of cabinetry including pantry, glass-front cabinets, soapstone sink, tile backsplash, and heated floors will win over the most discriminating culinary expert. The adjacent DR opens to the LR with its soaring 2-story fieldstone FP with woodburning insert. Four spacious BRs and two main-level updated full BAs complete the 1st FL. Downstairs, the finished LL adds significant square footage and provides room for the hobbyist, a terrific home gym, playroom or rec room, as well as offers great potential for expanded family living quarters. The gorgeous brick FP makes its own statement in this lower level FR with walk out to the patio with hot tub. A half BA, laundry room, storage room and oversized two car garage complete the LL. A Rear deck and patio with bar and gazebo overlook the private yard's mature and meticulously maintained landscaping. OPEN SATURDAY 1-4 PM
Location
State PA
County Lehigh
Area Lower Macungie Twp (12311)
Zoning S
Rooms
Other Rooms Living Room, Dining Room, Primary Bedroom, Bedroom 2, Bedroom 3, Bedroom 4, Kitchen, Family Room, Laundry, Recreation Room, Storage Room, Primary Bathroom, Full Bath, Half Bath
Basement Daylight, Full, Partially Finished
Main Level Bedrooms 4
Interior
Interior Features Attic, Carpet, Ceiling Fan(s), Dining Area, Wood Floors
Hot Water Electric
Heating Baseboard - Electric, Heat Pump(s)
Cooling Central A/C, Ceiling Fan(s)
Flooring Carpet, Hardwood, Tile/Brick
Fireplaces Number 2
Equipment Washer, Dryer, Dishwasher, Microwave, Oven/Range - Electric, Refrigerator
Fireplace Y
Appliance Washer, Dryer, Dishwasher, Microwave, Oven/Range - Electric, Refrigerator
Heat Source Electric
Laundry Hookup, Lower Floor, Has Laundry
Exterior
Exterior Feature Deck(s)
Parking Features Built In, Garage - Front Entry
Garage Spaces 4.0
Water Access N
Roof Type Asphalt
Accessibility 2+ Access Exits
Porch Deck(s)
Attached Garage 2
Total Parking Spaces 4
Garage Y
Building
Lot Description Cul-de-sac, Partly Wooded, Sloping
Story 1
Foundation Other
Sewer Public Sewer
Water Public
Architectural Style Contemporary, Raised Ranch/Rambler, Ranch/Rambler
Level or Stories 1
Additional Building Above Grade, Below Grade
New Construction N
Schools
School District East Penn
Others
HOA Fee Include Common Area Maintenance
Senior Community No
Tax ID 548436971722-00001
Ownership Fee Simple
SqFt Source Assessor
Acceptable Financing Cash, Conventional, FHA, VA
Listing Terms Cash, Conventional, FHA, VA
Financing Cash,Conventional,FHA,VA
Special Listing Condition Standard
Read Less
Want to know what your home might be worth? Contact us for a FREE valuation!

Our team is ready to help you sell your home for the highest possible price ASAP

Bought with NON MEMBER • Non Subscribing Office
GET MORE INFORMATION





