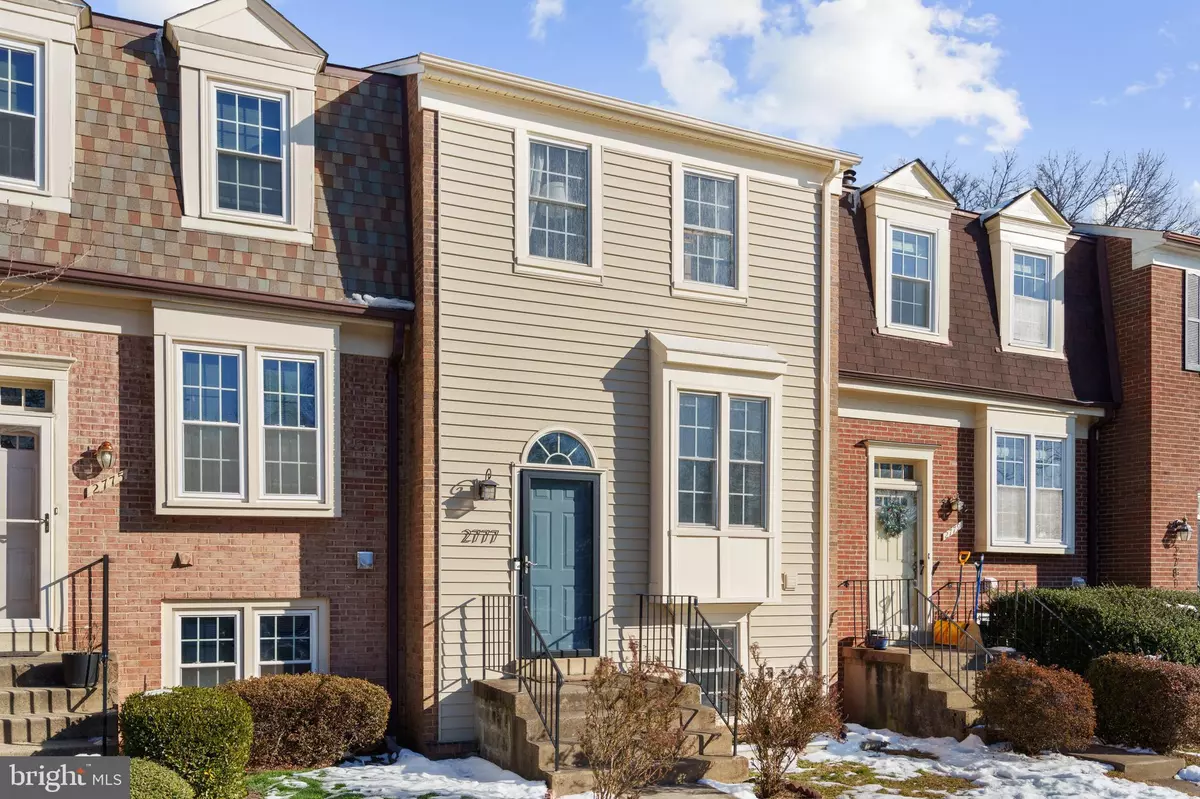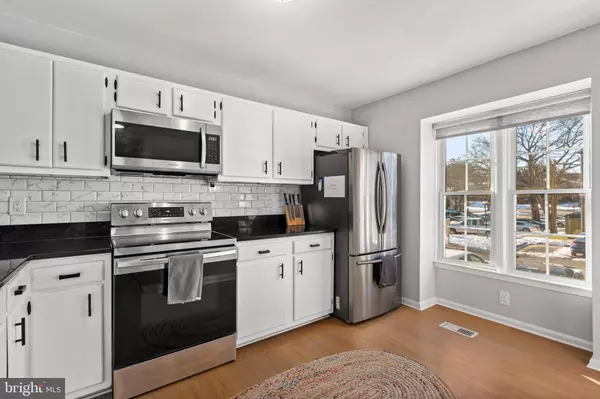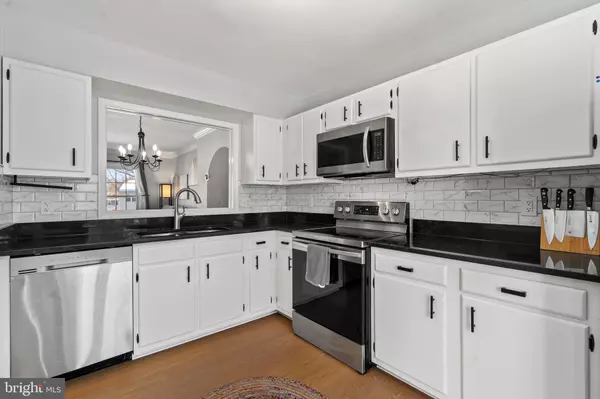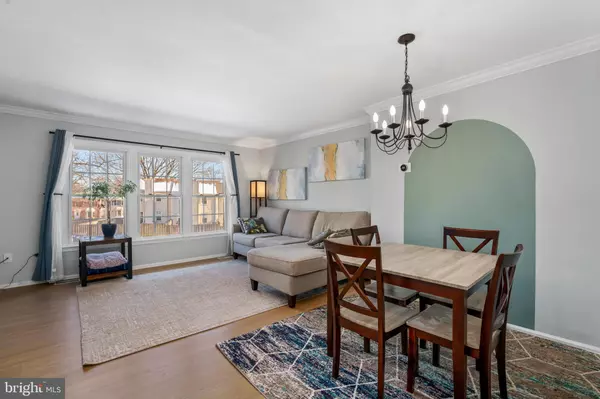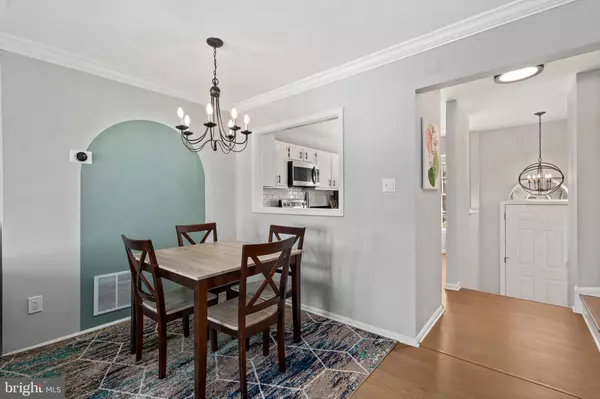$690,000
$650,000
6.2%For more information regarding the value of a property, please contact us for a free consultation.
2777 STONE HOLLOW DR Vienna, VA 22180
3 Beds
3 Baths
1,603 SqFt
Key Details
Sold Price $690,000
Property Type Townhouse
Sub Type Interior Row/Townhouse
Listing Status Sold
Purchase Type For Sale
Square Footage 1,603 sqft
Price per Sqft $430
Subdivision Dunn Loring Village
MLS Listing ID VAFX2217316
Sold Date 02/14/25
Style Colonial
Bedrooms 3
Full Baths 3
HOA Fees $50
HOA Y/N Y
Abv Grd Liv Area 1,104
Originating Board BRIGHT
Year Built 1980
Annual Tax Amount $6,738
Tax Year 2024
Lot Size 1,167 Sqft
Acres 0.03
Property Sub-Type Interior Row/Townhouse
Property Description
Offer Deadline of Saturday 1/25 at 6pm. Welcome to this lovely 3 bedroom, 3 bathroom townhome in beautiful Dunn Loring Village, situated on a newly fenced lot backing to open space! Updated kitchen with white cabinetry, granite counter tops, tile backsplash and stainless steel appliances with pass through to the dining room. Recently painted with new vinyl flooring on the main level, updated light fixtures, and new carpet on the upper and lower levels. Two generously sized bedrooms are located upstairs. The owner's suite which features an updated en suite bathroom with frameless shower, new tile and vanity and new closets. The full hall bathroom services the second bedroom. The lower level features the 3rd bedroom, 3rd full bathroom, laundry, storage and a family room with cozy wood burning fireplace that walks out to the backyard with new patio pavers. HVAC 2022, Hot Water Heater 2020, Roof 2018. Unbeatable location! Minutes to the Dunn Loring Metro and Mosaic District shopping center. Within 5-7 mins drive is tons of shopping including Mom's Organic Market, Whole Foods, Target, Harris Teeter, H Mart, Restaurants, fitness centers, and parks. Minutes away from I-495/I-66/Rt50.
Location
State VA
County Fairfax
Zoning 312
Rooms
Other Rooms Living Room, Dining Room, Primary Bedroom, Bedroom 3, Kitchen, Family Room, Storage Room
Basement Rear Entrance, Fully Finished
Interior
Interior Features Family Room Off Kitchen, Dining Area, Wood Floors, Floor Plan - Open
Hot Water Electric
Heating Central
Cooling Central A/C
Flooring Carpet, Ceramic Tile, Laminated
Fireplaces Number 1
Equipment Disposal, Dishwasher, Stove, Washer, Dryer, Refrigerator, Built-In Microwave
Fireplace Y
Appliance Disposal, Dishwasher, Stove, Washer, Dryer, Refrigerator, Built-In Microwave
Heat Source Electric
Laundry Lower Floor
Exterior
Exterior Feature Patio(s)
Garage Spaces 2.0
Water Access N
Accessibility None
Porch Patio(s)
Total Parking Spaces 2
Garage N
Building
Story 3
Foundation Other
Sewer Public Sewer
Water Public
Architectural Style Colonial
Level or Stories 3
Additional Building Above Grade, Below Grade
New Construction N
Schools
Elementary Schools Fairhill
Middle Schools Jackson
High Schools Falls Church
School District Fairfax County Public Schools
Others
HOA Fee Include Common Area Maintenance,Trash
Senior Community No
Tax ID 0491180096A
Ownership Fee Simple
SqFt Source Assessor
Special Listing Condition Standard
Read Less
Want to know what your home might be worth? Contact us for a FREE valuation!

Our team is ready to help you sell your home for the highest possible price ASAP

Bought with Michelle Gildea • Samson Properties
GET MORE INFORMATION

