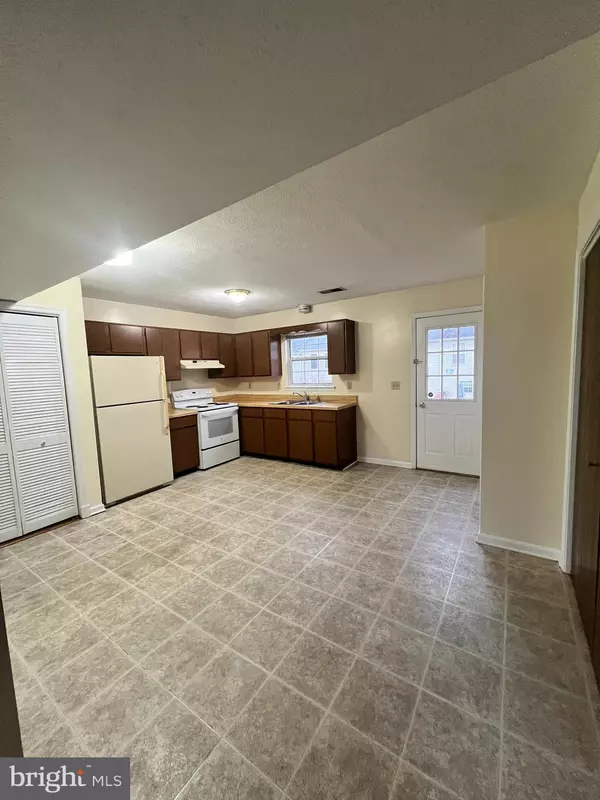$236,000
$220,000
7.3%For more information regarding the value of a property, please contact us for a free consultation.
340 VALLEY MILL RD Winchester, VA 22602
2 Beds
2 Baths
1,120 SqFt
Key Details
Sold Price $236,000
Property Type Townhouse
Sub Type Interior Row/Townhouse
Listing Status Sold
Purchase Type For Sale
Square Footage 1,120 sqft
Price per Sqft $210
Subdivision Brookland Heights
MLS Listing ID VAFV2024060
Sold Date 02/19/25
Style Traditional
Bedrooms 2
Full Baths 1
Half Baths 1
HOA Fees $50/qua
HOA Y/N Y
Abv Grd Liv Area 1,120
Originating Board BRIGHT
Year Built 1988
Annual Tax Amount $800
Tax Year 2022
Property Sub-Type Interior Row/Townhouse
Property Description
ALL OFFERS DUE Monday 3/3 by 3pm! SOLD AS IS. Sought after Brooklyn Heights, this spacious 2 Bedroom, 1.5 Bathrooms Townhome will not last on the market long. Large eat-in Kitchen, laundry on the main, along with a half bath. Hardwood floors in living room and in upstairs Bedrooms. Lots of natural light! Storage shed included. Central Heat and Air. This property was a long term rental investment. Needs some TLC for first time home buyers or ready to rent for an investor.
Location
State VA
County Frederick
Zoning RP
Direction North
Rooms
Other Rooms Living Room, Bedroom 2, Kitchen, Bedroom 1, Laundry, Bathroom 1, Bathroom 2
Interior
Interior Features Combination Kitchen/Dining, Floor Plan - Traditional, Kitchen - Table Space, Wood Floors
Hot Water Natural Gas
Heating Forced Air, Heat Pump(s)
Cooling Ceiling Fan(s), Central A/C
Flooring Wood, Vinyl
Equipment Dryer - Electric, Oven/Range - Electric, Range Hood, Refrigerator, Washer, Water Heater
Fireplace N
Appliance Dryer - Electric, Oven/Range - Electric, Range Hood, Refrigerator, Washer, Water Heater
Heat Source Natural Gas
Laundry Main Floor
Exterior
Parking On Site 2
Water Access N
Roof Type Shingle
Accessibility None
Garage N
Building
Story 2
Foundation Crawl Space
Sewer Public Sewer
Water Public
Architectural Style Traditional
Level or Stories 2
Additional Building Above Grade, Below Grade
New Construction N
Schools
High Schools Millbrook
School District Frederick County Public Schools
Others
Pets Allowed Y
Senior Community No
Tax ID 54B 2 1 4
Ownership Fee Simple
SqFt Source Assessor
Special Listing Condition Standard
Pets Allowed No Pet Restrictions
Read Less
Want to know what your home might be worth? Contact us for a FREE valuation!

Our team is ready to help you sell your home for the highest possible price ASAP

Bought with Caroline W. Barb • Jim Barb Realty, Inc.
GET MORE INFORMATION





