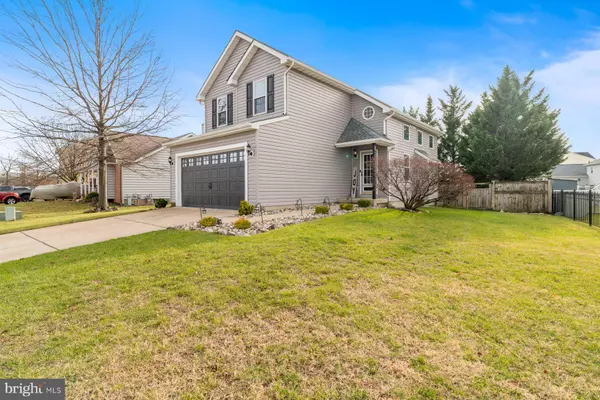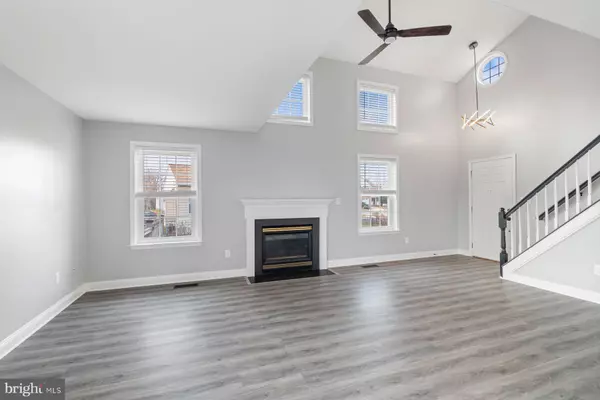$442,500
$450,000
1.7%For more information regarding the value of a property, please contact us for a free consultation.
9109 COVE POINT RD Sparrows Point, MD 21219
3 Beds
3 Baths
1,964 SqFt
Key Details
Sold Price $442,500
Property Type Single Family Home
Sub Type Detached
Listing Status Sold
Purchase Type For Sale
Square Footage 1,964 sqft
Price per Sqft $225
Subdivision Beachwood Estates
MLS Listing ID MDBC2115010
Sold Date 02/20/25
Style Other
Bedrooms 3
Full Baths 2
Half Baths 1
HOA Fees $35/ann
HOA Y/N Y
Abv Grd Liv Area 1,548
Originating Board BRIGHT
Year Built 1998
Annual Tax Amount $3,727
Tax Year 2024
Property Sub-Type Detached
Property Description
OPEN HOUSE on Jan 4, 11-1 !
Move-in ready 3BR/2.5BA two story home located on a spacious lot in the desirable neighborhood of Beachwood Estates. Park just outside your two-car garage in the double wide driveway and make your way to the front door of your forever home. Step inside to a spacious main floor offering tons of natural light, vaulted ceilings, and the open floor plan homeowners are seeking. The large living room boasts a gas fireplace and opens nicely into the spacious dining room and gorgeous kitchen. The kitchen features plenty of cabinets finished with crown moldings, stainless steel appliances, beautiful granite countertops with a complimenting tiled backsplash, and a corner sink in a peninsula offering breakfast seating for two or more. Tucked behind the kitchen is a half bath and access to the garage. Take the staircase to the second floor which features two sizable secondary bedrooms, a large primary bedroom with not one but two closets, and access to the shared full bath with a double sink vanity and a beautifully tiled walk-in shower. From the primary through a glass door is a loft space that overlooks the living room below. The lower level is finished offering a large family room featuring a dry bar and a custom closet system, a full bath with a jetted soaking tub, laundry, and storage. From the dining room step outside to a spacious deck that overlooks a fenced yard with tons of green space, a pergola, and a large storage shed. This home is perfect for any new homeowner and is located in close proximity to shopping, restaurants, and commuter routes.
Average bill
$125 BGE
$10 Water
$85 Xfinity
Location
State MD
County Baltimore
Zoning R
Rooms
Basement Fully Finished
Interior
Hot Water Electric
Cooling Central A/C
Fireplaces Number 1
Equipment Stainless Steel Appliances, Washer, Dryer
Furnishings No
Fireplace Y
Appliance Stainless Steel Appliances, Washer, Dryer
Heat Source Natural Gas
Exterior
Exterior Feature Deck(s)
Parking Features Garage - Front Entry
Garage Spaces 2.0
Water Access N
Accessibility None
Porch Deck(s)
Attached Garage 2
Total Parking Spaces 2
Garage Y
Building
Story 3
Foundation Slab
Sewer Public Sewer
Water Public
Architectural Style Other
Level or Stories 3
Additional Building Above Grade, Below Grade
New Construction N
Schools
Elementary Schools Edgemere
Middle Schools Sparrows Point
High Schools Sparrows Point
School District Baltimore County Public Schools
Others
Pets Allowed Y
HOA Fee Include Common Area Maintenance,Trash
Senior Community No
Tax ID 04152200026767
Ownership Other
Special Listing Condition Standard
Pets Allowed Case by Case Basis
Read Less
Want to know what your home might be worth? Contact us for a FREE valuation!

Our team is ready to help you sell your home for the highest possible price ASAP

Bought with Christopher B Carroll • RE/MAX Advantage Realty
GET MORE INFORMATION





