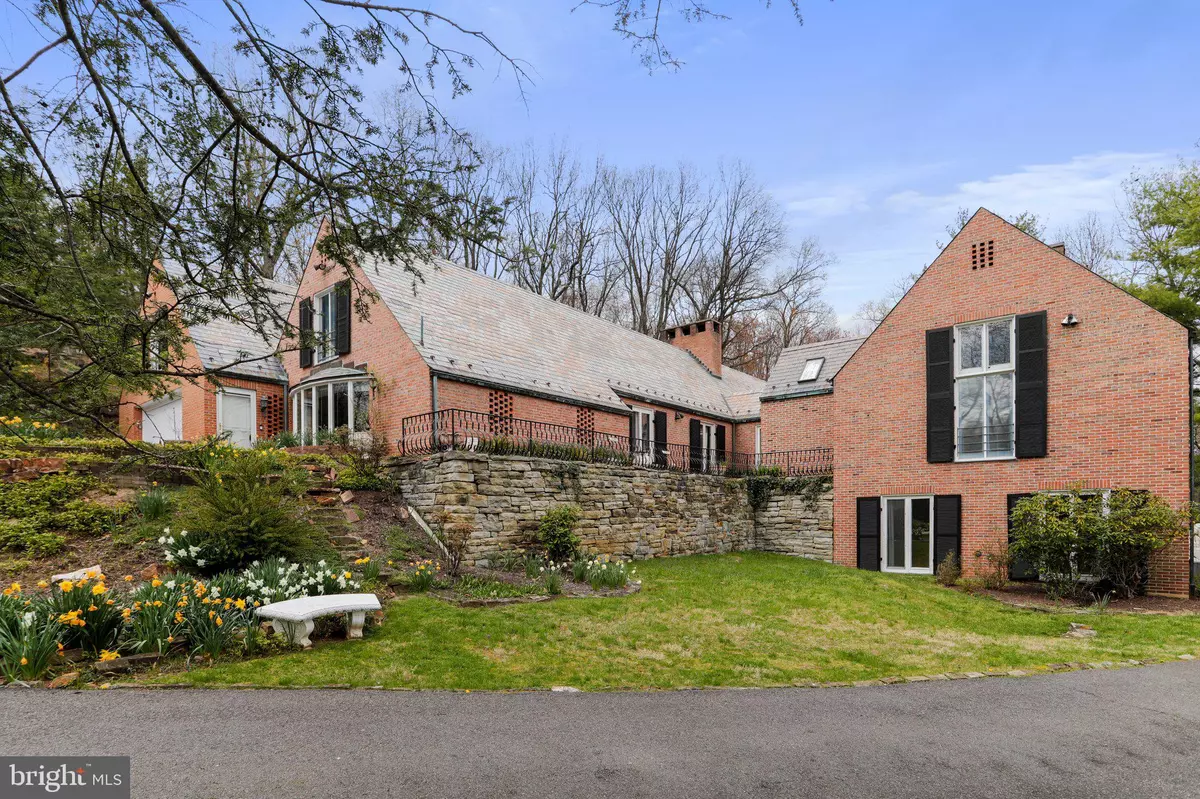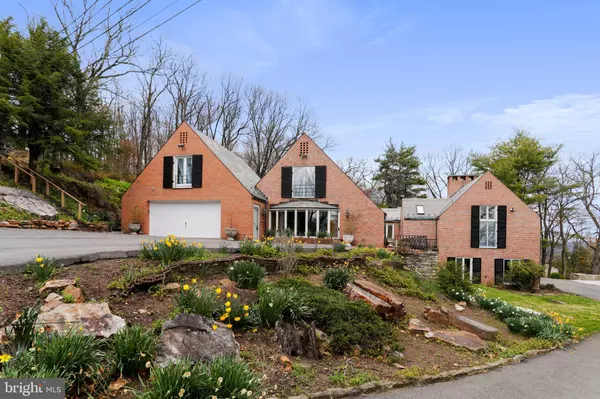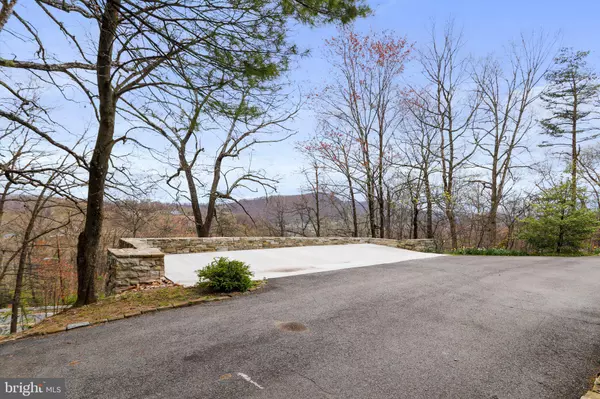$535,000
$549,000
2.6%For more information regarding the value of a property, please contact us for a free consultation.
965 BRADDOCK RD Cumberland, MD 21502
5 Beds
5 Baths
5,823 SqFt
Key Details
Sold Price $535,000
Property Type Single Family Home
Sub Type Detached
Listing Status Sold
Purchase Type For Sale
Square Footage 5,823 sqft
Price per Sqft $91
Subdivision None Available
MLS Listing ID MDAL2008640
Sold Date 02/25/25
Style Colonial
Bedrooms 5
Full Baths 5
HOA Y/N N
Abv Grd Liv Area 5,823
Originating Board BRIGHT
Year Built 1965
Annual Tax Amount $9,926
Tax Year 2024
Lot Size 2.880 Acres
Acres 2.88
Property Sub-Type Detached
Property Description
Live and entertain in grand style in this remarkable 5,800+ sq foot home. You will find an abundance of natural light radiating in every room from the many floor to ceiling windows and multiple French doors. This secluded, one-of-a kind home features: a large kitchen, formal dining room, marble floors, chandeliers, a Great Room with built-ins and fireplace, 5 Bedrooms, 5 Bathrooms, 2 Owners Suites with en-suite baths and each with cedar walk-in closets, steam shower, an inground pool, and a large private home office, a slate roof, 2 car garage, plenty of parking and new HVAC units. Call today. Make this home yours. You will never want to leave.
Location
State MD
County Allegany
Area Ne Allegany - Allegany County (Mdal10)
Zoning R.
Rooms
Other Rooms Living Room, Dining Room, Bedroom 2, Kitchen, Family Room, Bedroom 1, Office, Recreation Room, Full Bath
Main Level Bedrooms 2
Interior
Interior Features Built-Ins, Combination Kitchen/Dining, Entry Level Bedroom, Floor Plan - Open, Kitchen - Eat-In, Primary Bath(s), Walk-in Closet(s), Cedar Closet(s), Ceiling Fan(s), Family Room Off Kitchen, Formal/Separate Dining Room, Wet/Dry Bar, Window Treatments
Hot Water Natural Gas
Heating Heat Pump(s), Central
Cooling Central A/C, Ceiling Fan(s)
Flooring Marble, Ceramic Tile, Carpet
Fireplaces Number 2
Equipment Cooktop, Microwave, Refrigerator, Oven - Wall
Fireplace Y
Appliance Cooktop, Microwave, Refrigerator, Oven - Wall
Heat Source Natural Gas
Laundry Main Floor
Exterior
Parking Features Garage - Side Entry, Garage Door Opener, Inside Access, Additional Storage Area
Garage Spaces 2.0
Water Access N
Roof Type Slate
Accessibility Other
Attached Garage 2
Total Parking Spaces 2
Garage Y
Building
Lot Description Additional Lot(s), Partly Wooded, Private, Secluded, Not In Development
Story 3
Foundation Other
Sewer Public Sewer
Water Public
Architectural Style Colonial
Level or Stories 3
Additional Building Above Grade, Below Grade
New Construction N
Schools
Middle Schools Braddock
High Schools Allegany
School District Allegany County Public Schools
Others
Senior Community No
Tax ID 0106030408
Ownership Fee Simple
SqFt Source Estimated
Security Features Security System
Acceptable Financing Cash, Conventional, FHA, USDA, VA
Listing Terms Cash, Conventional, FHA, USDA, VA
Financing Cash,Conventional,FHA,USDA,VA
Special Listing Condition Standard
Read Less
Want to know what your home might be worth? Contact us for a FREE valuation!

Our team is ready to help you sell your home for the highest possible price ASAP

Bought with Patricia Butler DeArcangelis • Long & Foster Real Estate, Inc.
GET MORE INFORMATION





