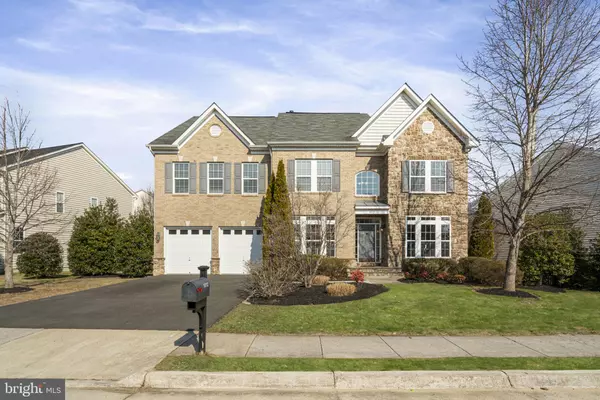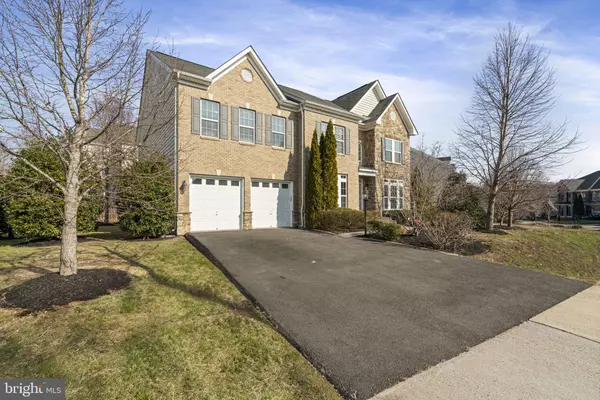$1,585,000
$1,499,000
5.7%For more information regarding the value of a property, please contact us for a free consultation.
9312 CASTLE HILL RD Springfield, VA 22153
6 Beds
6 Baths
6,684 SqFt
Key Details
Sold Price $1,585,000
Property Type Single Family Home
Sub Type Detached
Listing Status Sold
Purchase Type For Sale
Square Footage 6,684 sqft
Price per Sqft $237
Subdivision South Run Crossing
MLS Listing ID VAFX2215818
Sold Date 02/27/25
Style Colonial
Bedrooms 6
Full Baths 5
Half Baths 1
HOA Fees $95/qua
HOA Y/N Y
Abv Grd Liv Area 4,784
Originating Board BRIGHT
Year Built 2009
Annual Tax Amount $15,714
Tax Year 2024
Lot Size 10,598 Sqft
Acres 0.24
Property Sub-Type Detached
Property Description
Discover the perfect blend of luxury and comfort in this stunning 6-bedroom, 5.5-bath home, where every detail has been thoughtfully designed for an exceptional living experience.
Nestled in the prestigious Belmead at South Run Crossing, this residence combines timeless design with exceptional craftsmanship. Once you step inside you will be greeted by a sweeping 2-story Foyer and freshly refinished gleaming hardwood floors throughout the main level. The gourmet kitchen is a chef's delight, boasting stainless-steel appliances, granite countertops, a kitchen island, gas cooktop, and a butlers nook connecting to the formal dining room - great for entertaining! The heart of the home lies in the family room which showcases a cozy gas fireplace- perfect for those snowy nights and a good book. With warmer weather, enjoy nature and barbeques on the deck with convenient access from the kitchen and breakfast nook. The upper level features an expansive primary bedroom with tray ceilings, sitting area, dual walk-in closets, and private bath. The bath features cherry cabinetry, double sinks, separate vanities with granite countertops, a soaking tub and a shower. Four additional bedrooms offer ample space for a growing family and/or guests. Enjoy the convenience of an upper-level laundry room which includes a sink with a washer and dryer. The lower level has endless possibilities. Not only is there a 6th bedroom and full bath for an In-law/Nanny suite, but also an entertainer's dream boasting a generous recreation room with another gas fireplace but also three additional rooms. These extra rooms are for you to create: maybe a media room? exercise room? craft room? more storage space? - you can decide. French doors open to walk up to a nice (hard to find) flat back yard. The garage creates a clean, modern space with built-in cabinets that's perfect for easy living. All of this- plus the entire home has been freshly painted, new carpet throughout and refinished hardwoods. Located near the popular South Run Recreation Center, shopping centers, and major commuter routes, this home is a fabulous opportunity to have it all– so don't miss out!
Location
State VA
County Fairfax
Zoning 130
Rooms
Other Rooms Living Room, Dining Room, Primary Bedroom, Bedroom 2, Bedroom 3, Bedroom 4, Bedroom 5, Kitchen, Family Room, Foyer, Breakfast Room, Study, Laundry, Mud Room, Other, Recreation Room, Storage Room, Media Room, Bedroom 6, Bathroom 1, Bathroom 2, Bathroom 3, Primary Bathroom, Half Bath
Basement Full, Sump Pump, Partially Finished, Walkout Stairs
Interior
Interior Features Breakfast Area, Butlers Pantry, Chair Railings, Crown Moldings, Family Room Off Kitchen, Floor Plan - Open, Kitchen - Gourmet, Kitchen - Island, Recessed Lighting, Bathroom - Soaking Tub, Built-Ins, Upgraded Countertops, Wainscotting, Walk-in Closet(s), Window Treatments, Wood Floors, Bathroom - Tub Shower, Ceiling Fan(s)
Hot Water Natural Gas, 60+ Gallon Tank
Heating Forced Air, Zoned
Cooling Central A/C, Zoned, Ceiling Fan(s)
Flooring Wood, Ceramic Tile, Partially Carpeted
Fireplaces Number 2
Fireplaces Type Gas/Propane, Fireplace - Glass Doors
Equipment Built-In Microwave, Cooktop, Dishwasher, Disposal, Dryer - Gas, Icemaker, Stainless Steel Appliances, Washer, Refrigerator, Exhaust Fan, Oven - Double, Oven - Self Cleaning, Oven/Range - Gas, Range Hood, Water Heater
Fireplace Y
Window Features Double Pane,Vinyl Clad
Appliance Built-In Microwave, Cooktop, Dishwasher, Disposal, Dryer - Gas, Icemaker, Stainless Steel Appliances, Washer, Refrigerator, Exhaust Fan, Oven - Double, Oven - Self Cleaning, Oven/Range - Gas, Range Hood, Water Heater
Heat Source Central, Natural Gas
Laundry Washer In Unit, Dryer In Unit, Upper Floor
Exterior
Exterior Feature Deck(s), Patio(s), Porch(es)
Parking Features Garage - Front Entry, Garage Door Opener, Inside Access
Garage Spaces 4.0
Utilities Available Electric Available, Natural Gas Available, Phone Available, Cable TV Available, Water Available, Sewer Available
Water Access N
Roof Type Shingle,Composite
Accessibility None
Porch Deck(s), Patio(s), Porch(es)
Attached Garage 2
Total Parking Spaces 4
Garage Y
Building
Lot Description Landscaping
Story 3
Foundation Concrete Perimeter, Permanent
Sewer Public Sewer
Water Public
Architectural Style Colonial
Level or Stories 3
Additional Building Above Grade, Below Grade
Structure Type 9'+ Ceilings,2 Story Ceilings,Tray Ceilings
New Construction N
Schools
Elementary Schools Sangster
Middle Schools Lake Braddock Secondary School
High Schools Lake Braddock
School District Fairfax County Public Schools
Others
HOA Fee Include Common Area Maintenance,Snow Removal,Trash
Senior Community No
Tax ID 0972 10 0078
Ownership Fee Simple
SqFt Source Assessor
Security Features Security System
Special Listing Condition Standard
Read Less
Want to know what your home might be worth? Contact us for a FREE valuation!

Our team is ready to help you sell your home for the highest possible price ASAP

Bought with Kelly D McGinn • Pearson Smith Realty, LLC
GET MORE INFORMATION





