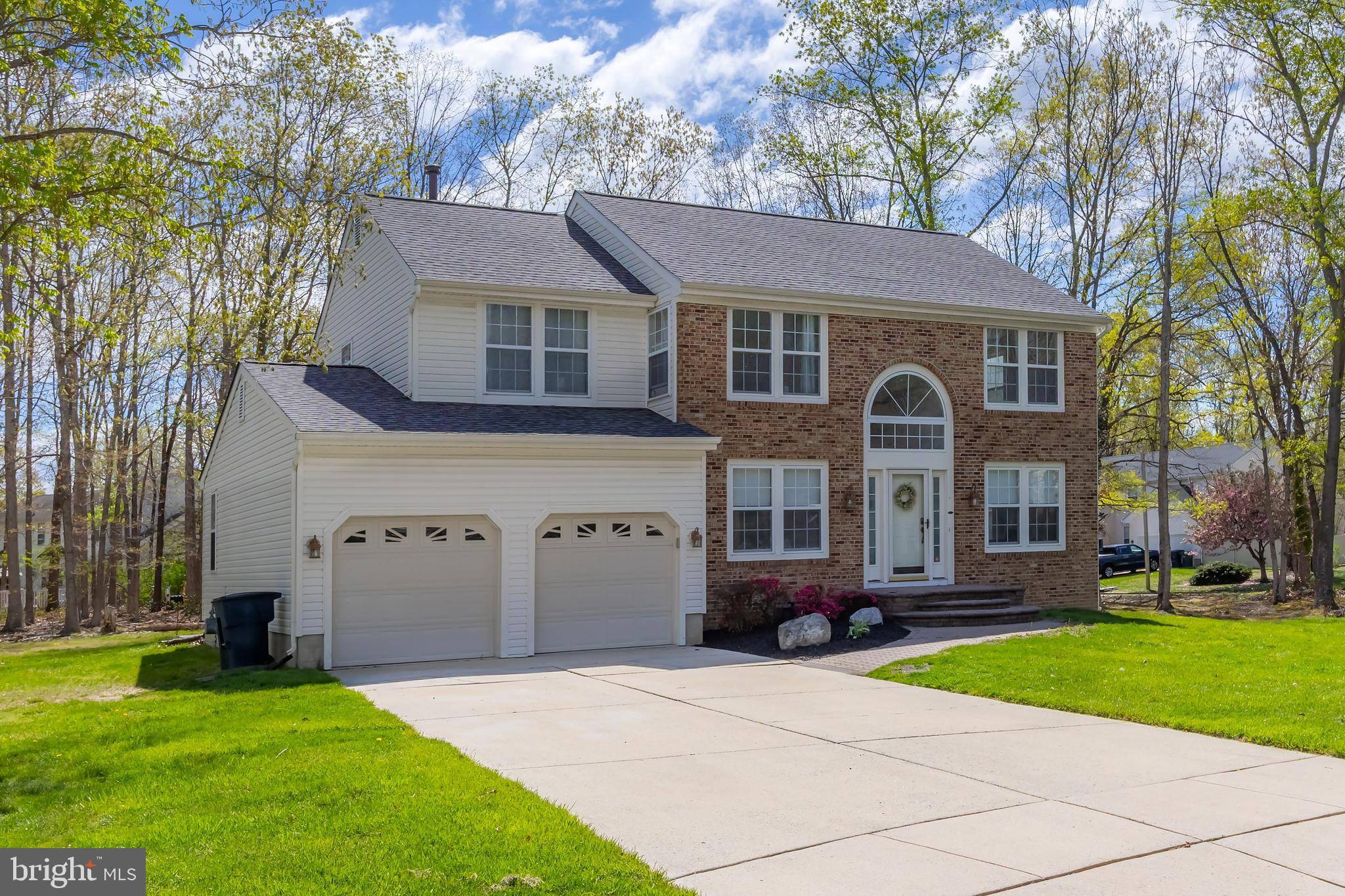Bought with Mary Farrell • Keller Williams Realty
$525,000
$525,000
For more information regarding the value of a property, please contact us for a free consultation.
1700 CURRANT CT Williamstown, NJ 08094
4 Beds
3 Baths
2,443 SqFt
Key Details
Sold Price $525,000
Property Type Single Family Home
Sub Type Detached
Listing Status Sold
Purchase Type For Sale
Square Footage 2,443 sqft
Price per Sqft $214
Subdivision Hunter Woods
MLS Listing ID NJGL2056584
Sold Date 07/14/25
Style Colonial
Bedrooms 4
Full Baths 2
Half Baths 1
HOA Y/N N
Abv Grd Liv Area 2,443
Year Built 1995
Available Date 2025-05-01
Annual Tax Amount $9,971
Tax Year 2024
Lot Size 0.557 Acres
Acres 0.56
Lot Dimensions 0.00 x 0.00
Property Sub-Type Detached
Source BRIGHT
Property Description
Nestled in a serene, wooded neighborhood of Hunters Woods, this charming 4-bedroom, 2.5-bathroom two-story colonial home offers a perfect blend of comfort and privacy. As you approach, you'll be greeted by lush trees and a peaceful, secluded atmosphere, providing an escape from the hustle and bustle of everyday life. Step inside, and you'll find an inviting traditional floor plan with spacious living areas, perfect for both family gatherings and quiet nights in. The large windows throughout the home bathe each room in natural light, giving you a tranquil view of the surrounding woodland. The formal living room (currently used as a play room, has bright sunlight and is carpeted. The formal dining room has oak floors and large windows. The sun room in the rear of the home features a cozy fireplace, ideal for chilly evenings, while the adjacent dining area leads to a modern kitchen with sleek granite countertops, center island, and ample storage space. The family room is just off of the kitchen for easy entertaining. Upstairs, the main suite offers a peaceful retreat with a generous walk-in closet and a private en-suite bathroom with a soaking tub, and a separate shower and large vanity area. The additional three bedrooms are equally spacious and share a beautifully appointed full bathroom. The home also boasts a convenient half-bath on the main level for guests, along with a laundry room and two-car garage. Outside, the large backyard is perfect for outdoor entertaining or simply enjoying the tranquility of your surroundings, with plenty of space for a garden, patio, or play area.
Location
State NJ
County Gloucester
Area Monroe Twp (20811)
Zoning RES
Rooms
Other Rooms Living Room, Dining Room, Primary Bedroom, Bedroom 2, Bedroom 3, Kitchen, Family Room, Bedroom 1, Laundry, Other
Basement Partial
Interior
Interior Features Primary Bath(s), Kitchen - Island, Skylight(s), Ceiling Fan(s), Sprinkler System, Dining Area
Hot Water Natural Gas
Heating Forced Air
Cooling Central A/C
Flooring Wood, Fully Carpeted, Tile/Brick
Fireplaces Number 1
Equipment Built-In Microwave, Dishwasher, Oven/Range - Gas, Refrigerator
Fireplace Y
Appliance Built-In Microwave, Dishwasher, Oven/Range - Gas, Refrigerator
Heat Source Natural Gas
Laundry Main Floor
Exterior
Exterior Feature Patio(s)
Parking Features Inside Access, Garage - Front Entry, Garage Door Opener, Built In
Garage Spaces 6.0
Utilities Available Cable TV
Water Access N
Roof Type Shingle
Accessibility None
Porch Patio(s)
Attached Garage 2
Total Parking Spaces 6
Garage Y
Building
Lot Description Corner, Cul-de-sac, Trees/Wooded, Front Yard, Rear Yard, SideYard(s)
Story 2
Foundation Block
Sewer Public Sewer
Water Public
Architectural Style Colonial
Level or Stories 2
Additional Building Above Grade, Below Grade
Structure Type Cathedral Ceilings,Vaulted Ceilings
New Construction N
Schools
School District Monroe Township Public Schools
Others
Senior Community No
Tax ID 11-001410301-00011
Ownership Fee Simple
SqFt Source Assessor
Security Features Security System
Acceptable Financing Cash, Conventional, FHA, FHA 203(b), FMHA, VA
Listing Terms Cash, Conventional, FHA, FHA 203(b), FMHA, VA
Financing Cash,Conventional,FHA,FHA 203(b),FMHA,VA
Special Listing Condition Standard
Read Less
Want to know what your home might be worth? Contact us for a FREE valuation!

Our team is ready to help you sell your home for the highest possible price ASAP

GET MORE INFORMATION





