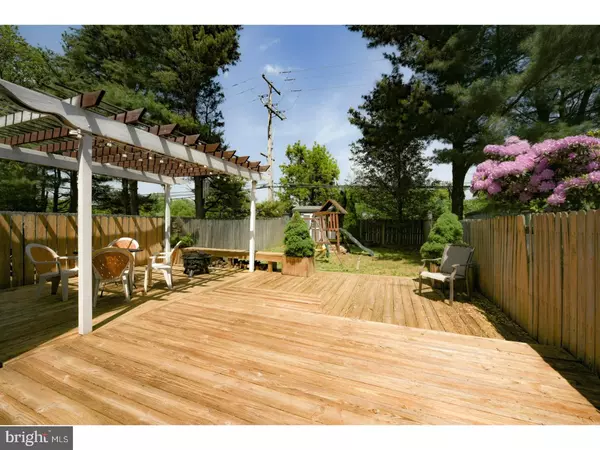$299,900
$299,900
For more information regarding the value of a property, please contact us for a free consultation.
112 GARRISON CT Langhorne, PA 19047
3 Beds
3 Baths
2,311 SqFt
Key Details
Sold Price $299,900
Property Type Townhouse
Sub Type Interior Row/Townhouse
Listing Status Sold
Purchase Type For Sale
Square Footage 2,311 sqft
Price per Sqft $129
Subdivision Tareyton Estates
MLS Listing ID 1001650258
Sold Date 07/16/18
Style Colonial
Bedrooms 3
Full Baths 2
Half Baths 1
HOA Y/N N
Abv Grd Liv Area 1,786
Originating Board TREND
Year Built 1978
Annual Tax Amount $4,953
Tax Year 2018
Lot Size 2,614 Sqft
Acres 0.06
Lot Dimensions 24X126
Property Description
Great updated 3 bed /2.5 bath townhouse with a finished basement located on cul-de-sac location in Tareyton Estates with NO Association or fees! Outside home features a great fenced yard with a large 26 x 20 re-finished deck with Pergola and bench seating , storage shed,and a play set.Newly installed window shutters and garage door AND a NEW driveway will be completed before settlement!Walk inside the first level features a first floor laundry with new tile flooring, an updated powder room, living room w recessed lighting & refinished flooring and an over-sized custom sliding door accessing the backyard. The Dining room has updated wood flooring, chair rail, crown molding, and recessed lighting . Enjoy an updated 26 handle eat in kitchen with chair rail, tiled floor, recessed lighting, and newer stainless appliances package ( refrigerator, dishwasher, microwave, stove ) Continue Upstairs with brand new carpeting throughout all 3 bedrooms.all bedrooms have ceiling fans.Master bedroom has its own private updated bath with extra deep tub , 2 over sized walk in closets .Completing the tour on the lower level enjoy the tastefully finished basement with 3 separate areas: family room, office, and a game room providing something for everyone.Other updates include a Newer heating/ac unit,and replacement windows. Commuters delight! Great location just minutes to major highways (I-95, US-1, and Turnpike.Outdoor running , hiking, and fishing enthusiasts can enjoy the nearby Core Creek w/dog park & Tyler State Park . See it today , it will be GONE tomorrow! includes 1 year first american home warranty for the new buyer at settlement room sizes and sq footage are approximate. please have buyers check with schools for most up to date information on boundaries.
Location
State PA
County Bucks
Area Middletown Twp (10122)
Zoning MR
Rooms
Other Rooms Living Room, Dining Room, Primary Bedroom, Bedroom 2, Kitchen, Family Room, Bedroom 1, Laundry, Other, Attic
Basement Full, Fully Finished
Interior
Interior Features Primary Bath(s), Ceiling Fan(s), WhirlPool/HotTub, Kitchen - Eat-In
Hot Water Electric
Heating Heat Pump - Electric BackUp, Forced Air, Programmable Thermostat
Cooling Central A/C
Flooring Wood, Fully Carpeted, Tile/Brick
Equipment Oven - Self Cleaning, Dishwasher, Disposal, Built-In Microwave
Fireplace N
Window Features Replacement
Appliance Oven - Self Cleaning, Dishwasher, Disposal, Built-In Microwave
Laundry Main Floor
Exterior
Exterior Feature Deck(s), Porch(es)
Parking Features Inside Access
Garage Spaces 1.0
Fence Other
Utilities Available Cable TV
Water Access N
Roof Type Pitched
Accessibility None
Porch Deck(s), Porch(es)
Attached Garage 1
Total Parking Spaces 1
Garage Y
Building
Lot Description Level, Open, Front Yard, Rear Yard
Story 2
Foundation Concrete Perimeter
Sewer Public Sewer
Water Public
Architectural Style Colonial
Level or Stories 2
Additional Building Above Grade, Below Grade
New Construction N
Schools
Elementary Schools Hoover
Middle Schools Maple Point
High Schools Neshaminy
School District Neshaminy
Others
Senior Community No
Tax ID 22-028-207
Ownership Fee Simple
Acceptable Financing Conventional, VA, FHA 203(b)
Listing Terms Conventional, VA, FHA 203(b)
Financing Conventional,VA,FHA 203(b)
Read Less
Want to know what your home might be worth? Contact us for a FREE valuation!

Our team is ready to help you sell your home for the highest possible price ASAP

Bought with Amy Gindin • Keller Williams Real Estate-Langhorne

GET MORE INFORMATION





