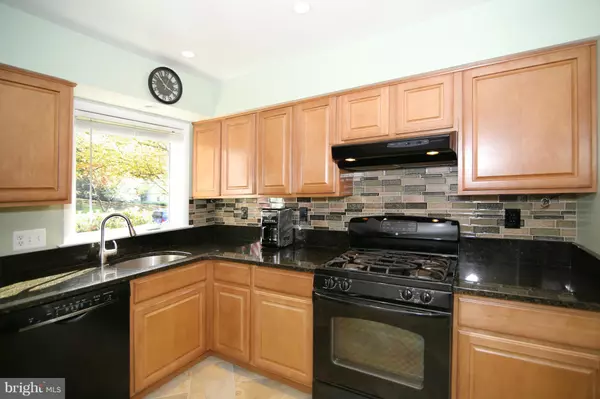$555,000
$569,900
2.6%For more information regarding the value of a property, please contact us for a free consultation.
7832 ANSON CT Springfield, VA 22152
5 Beds
3 Baths
2,642 SqFt
Key Details
Sold Price $555,000
Property Type Single Family Home
Sub Type Detached
Listing Status Sold
Purchase Type For Sale
Square Footage 2,642 sqft
Price per Sqft $210
Subdivision West Springfield
MLS Listing ID 1003724093
Sold Date 01/29/16
Style Contemporary
Bedrooms 5
Full Baths 3
HOA Y/N N
Abv Grd Liv Area 1,321
Originating Board MRIS
Year Built 1962
Annual Tax Amount $5,189
Tax Year 2015
Lot Size 0.265 Acres
Acres 0.26
Property Description
Quality Renovations in this Top-of-the-Line Rambler. Lovely Kitchen. Great Basement with party-sized rec room and 2nd Master Suites. Cul-de-Sac location. All the upgrades you are looking for; renovated kitchen with granite, gas cooking, pantry. Windows, doors. lighting and electrical upgraded. Hardwood floors on main level. $5000 FOR CLOSING COSTS/UPGRADES. CALL TODAY
Location
State VA
County Fairfax
Zoning 130
Rooms
Other Rooms Living Room, Dining Room, Primary Bedroom, Bedroom 2, Bedroom 3, Bedroom 4, Bedroom 5, Kitchen, Game Room, Den, Other, Utility Room
Basement Outside Entrance, Rear Entrance, Full, Fully Finished, Heated, Daylight, Full, Connecting Stairway, Shelving, Walkout Level, Windows, Workshop
Main Level Bedrooms 3
Interior
Interior Features Dining Area, Entry Level Bedroom, Upgraded Countertops
Hot Water Natural Gas
Heating Forced Air, Radiant, Solar Rough-In
Cooling Central A/C, Solar Rough-In
Fireplaces Number 1
Equipment Dishwasher, Disposal, Dryer, Icemaker, Oven/Range - Gas, Stove, Refrigerator, Range Hood, Water Heater
Fireplace Y
Window Features Insulated,Double Pane
Appliance Dishwasher, Disposal, Dryer, Icemaker, Oven/Range - Gas, Stove, Refrigerator, Range Hood, Water Heater
Heat Source Natural Gas
Exterior
Exterior Feature Patio(s), Porch(es)
Garage Spaces 1.0
Fence Fully, Rear
Utilities Available Cable TV Available, DSL Available, Under Ground
Amenities Available Jog/Walk Path, Tennis Courts, Tot Lots/Playground
Water Access N
Roof Type Asphalt
Street Surface Black Top
Accessibility 36\"+ wide Halls, Doors - Lever Handle(s), Level Entry - Main
Porch Patio(s), Porch(es)
Road Frontage Public
Attached Garage 1
Total Parking Spaces 1
Garage Y
Private Pool N
Building
Story 2
Sewer Public Sewer
Water Public
Architectural Style Contemporary
Level or Stories 2
Additional Building Above Grade, Below Grade
New Construction N
Others
Senior Community No
Tax ID 89-2-4-8-10
Ownership Fee Simple
Security Features Fire Detection System,Main Entrance Lock,Carbon Monoxide Detector(s),Smoke Detector
Acceptable Financing FHA, FHLMC, FMHA, FNMA, VA, Cash, Conventional, Seller Financing, Other
Listing Terms FHA, FHLMC, FMHA, FNMA, VA, Cash, Conventional, Seller Financing, Other
Financing FHA,FHLMC,FMHA,FNMA,VA,Cash,Conventional,Seller Financing,Other
Special Listing Condition Standard
Read Less
Want to know what your home might be worth? Contact us for a FREE valuation!

Our team is ready to help you sell your home for the highest possible price ASAP

Bought with John T Queeney • CENTURY 21 New Millennium
GET MORE INFORMATION





