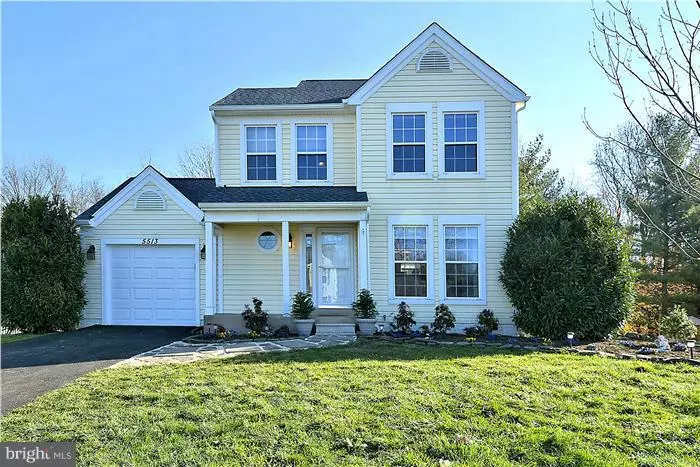$448,000
$450,000
0.4%For more information regarding the value of a property, please contact us for a free consultation.
5513 SHIPLEY CT Centreville, VA 20120
3 Beds
4 Baths
2,140 SqFt
Key Details
Sold Price $448,000
Property Type Single Family Home
Sub Type Detached
Listing Status Sold
Purchase Type For Sale
Square Footage 2,140 sqft
Price per Sqft $209
Subdivision Sequoia Farms
MLS Listing ID 1003730827
Sold Date 02/04/16
Style Other
Bedrooms 3
Full Baths 3
Half Baths 1
HOA Fees $46/ann
HOA Y/N Y
Abv Grd Liv Area 1,440
Originating Board MRIS
Year Built 1986
Annual Tax Amount $4,882
Tax Year 2015
Lot Size 8,560 Sqft
Acres 0.2
Property Sub-Type Detached
Property Description
Move right into this modern,updated home on quiet cul-de-sac in desirable Sequoia Farms nbrhd! All HdWd main lvl features updted granite ktchn w/ss appliances and bkfst bar opens to dining and living rm&spacious party deck w/views of private flat yard&woods perfect for indr/outdr entertaining. Bthrms newly renovated. New roof. Finished LL w/wlkout to patio.Convenient to trails, park, commuter rds
Location
State VA
County Fairfax
Zoning 131
Rooms
Basement Outside Entrance, Connecting Stairway, Rear Entrance, Daylight, Full, Full, Walkout Level, Windows, Fully Finished
Interior
Interior Features Family Room Off Kitchen, Kitchen - Gourmet, Breakfast Area, Combination Dining/Living, Built-Ins, Upgraded Countertops, Wood Floors, Floor Plan - Open
Hot Water Natural Gas
Heating Heat Pump(s)
Cooling Central A/C
Fireplaces Number 1
Fireplaces Type Equipment, Gas/Propane, Screen, Mantel(s)
Equipment Washer/Dryer Hookups Only, Dryer, Washer, Microwave, Dishwasher, Disposal, Freezer, Refrigerator, Icemaker, Oven - Single, Stove
Fireplace Y
Appliance Washer/Dryer Hookups Only, Dryer, Washer, Microwave, Dishwasher, Disposal, Freezer, Refrigerator, Icemaker, Oven - Single, Stove
Heat Source Natural Gas
Exterior
Parking Features Garage - Front Entry
Garage Spaces 1.0
Amenities Available Tennis Courts, Pool - Outdoor
Water Access N
Accessibility Other
Attached Garage 1
Total Parking Spaces 1
Garage Y
Private Pool N
Building
Lot Description Cul-de-sac
Story 3+
Sewer Public Sewer
Water Public
Architectural Style Other
Level or Stories 3+
Additional Building Above Grade, Below Grade
New Construction N
Others
HOA Fee Include Management,Road Maintenance,Pool(s),Snow Removal
Senior Community No
Tax ID 54-1-11-3-15
Ownership Fee Simple
Special Listing Condition Standard
Read Less
Want to know what your home might be worth? Contact us for a FREE valuation!

Our team is ready to help you sell your home for the highest possible price ASAP

Bought with Amos Crosgrove • Keller Williams Capital Properties
GET MORE INFORMATION





