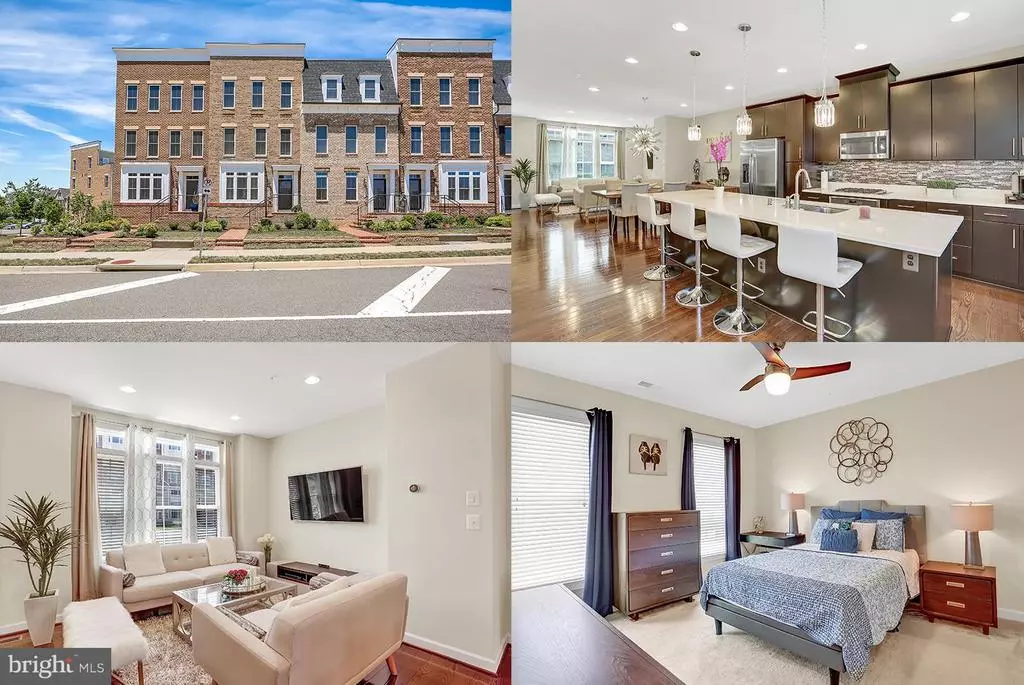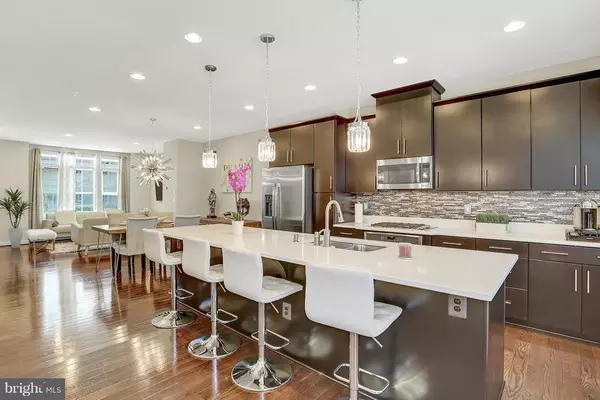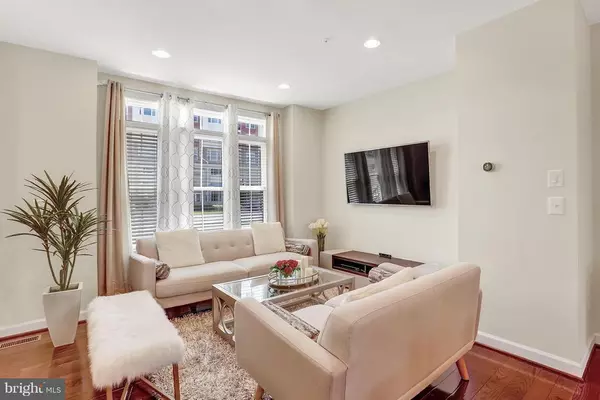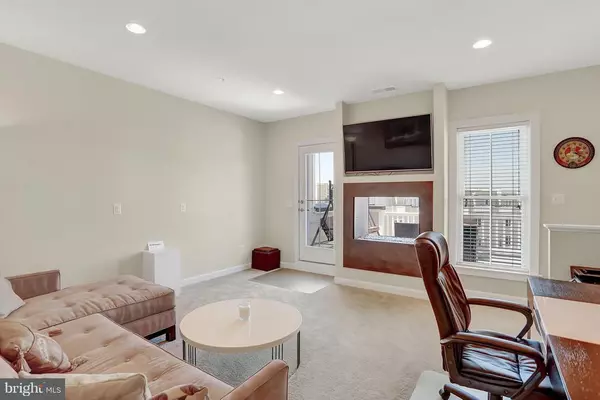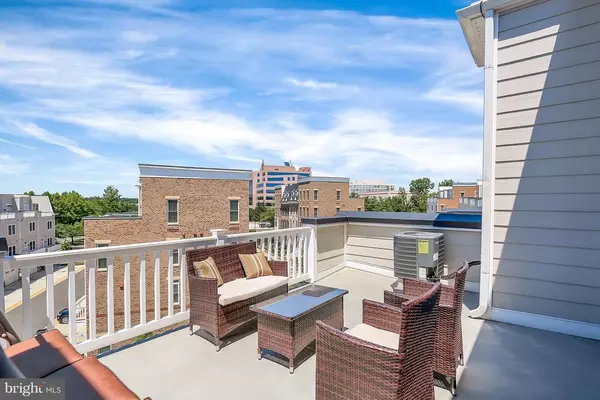$653,000
$660,000
1.1%For more information regarding the value of a property, please contact us for a free consultation.
11375 RIDGELINE RD Fairfax, VA 22030
3 Beds
5 Baths
1,991 SqFt
Key Details
Sold Price $653,000
Property Type Townhouse
Sub Type Interior Row/Townhouse
Listing Status Sold
Purchase Type For Sale
Square Footage 1,991 sqft
Price per Sqft $327
Subdivision Ridgewood
MLS Listing ID 1002032294
Sold Date 07/30/18
Style Colonial
Bedrooms 3
Full Baths 4
Half Baths 1
HOA Fees $100/mo
HOA Y/N Y
Abv Grd Liv Area 1,991
Originating Board MRIS
Year Built 2014
Annual Tax Amount $7,408
Tax Year 2017
Lot Size 1,653 Sqft
Acres 0.04
Property Description
Beautiful brick front w/ top of the line upgrades. After you've seen it you'll want to call it home. Home features gleaming hdwd floors, Open concept floor plan, luxurious kitchen w/ quartz, SS appliances, stylish backsplash & custom lighting. The loft upstairs is an entertainers dream w/ a bedroom, Full Bath, see-through fireplace & spacious balcony. Don't forget the Bonus Rm w/ Full bath!
Location
State VA
County Fairfax
Zoning 312
Rooms
Other Rooms Living Room, Dining Room, Primary Bedroom, Bedroom 2, Bedroom 3, Kitchen, Den, Laundry, Loft
Basement Rear Entrance, Connecting Stairway, Walkout Level, Fully Finished
Interior
Interior Features Kitchen - Island, Kitchen - Table Space, Family Room Off Kitchen, Kitchen - Gourmet, Combination Dining/Living, Dining Area, Breakfast Area, Kitchen - Eat-In, Primary Bath(s), Wood Floors, Floor Plan - Open
Hot Water Tankless
Heating Forced Air
Cooling Central A/C, Ceiling Fan(s)
Fireplaces Number 1
Fireplaces Type Fireplace - Glass Doors, Gas/Propane
Equipment Microwave, Washer - Front Loading, Dryer - Front Loading, Dishwasher, Disposal, Icemaker, Refrigerator, Cooktop, Oven - Wall, Water Heater - Tankless
Fireplace Y
Window Features Insulated,Low-E
Appliance Microwave, Washer - Front Loading, Dryer - Front Loading, Dishwasher, Disposal, Icemaker, Refrigerator, Cooktop, Oven - Wall, Water Heater - Tankless
Heat Source Natural Gas
Exterior
Exterior Feature Balcony, Deck(s), Roof, Terrace
Parking Features Garage - Rear Entry, Garage Door Opener
Garage Spaces 2.0
Water Access N
Accessibility None
Porch Balcony, Deck(s), Roof, Terrace
Attached Garage 2
Total Parking Spaces 2
Garage Y
Building
Story 3+
Sewer Public Sewer
Water Public
Architectural Style Colonial
Level or Stories 3+
Additional Building Above Grade
Structure Type 9'+ Ceilings,Dry Wall
New Construction N
Schools
School District Fairfax County Public Schools
Others
Senior Community No
Tax ID 56-2-34- -25
Ownership Fee Simple
Security Features Main Entrance Lock,Smoke Detector
Special Listing Condition Standard
Read Less
Want to know what your home might be worth? Contact us for a FREE valuation!

Our team is ready to help you sell your home for the highest possible price ASAP

Bought with Havi T Vo • Samson Properties
GET MORE INFORMATION

