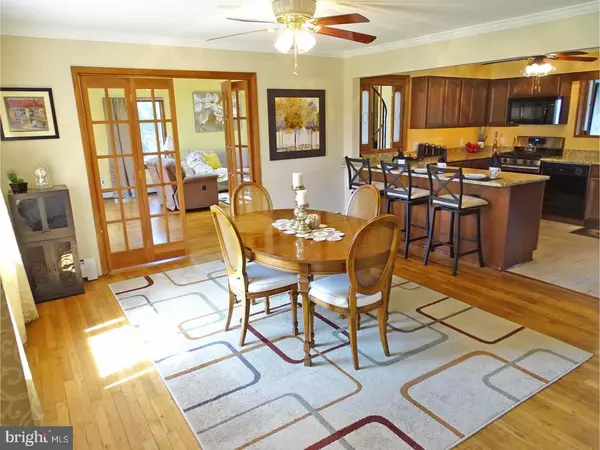$350,000
$359,899
2.8%For more information regarding the value of a property, please contact us for a free consultation.
1405 BROWNSVILLE RD Langhorne, PA 19047
4 Beds
4 Baths
3,300 SqFt
Key Details
Sold Price $350,000
Property Type Single Family Home
Sub Type Detached
Listing Status Sold
Purchase Type For Sale
Square Footage 3,300 sqft
Price per Sqft $106
Subdivision Langhorne Terr
MLS Listing ID 1000384882
Sold Date 07/31/18
Style Other
Bedrooms 4
Full Baths 4
HOA Y/N N
Abv Grd Liv Area 3,300
Originating Board TREND
Year Built 1959
Annual Tax Amount $5,586
Tax Year 2018
Lot Size 10,000 Sqft
Acres 0.23
Lot Dimensions 100X100
Property Description
The rooms and open floor plan in this sprawling home gives you so many options for every lifestyle. There are two main entrances to the home. One enters into the vaulted and skylighted Great Room, boasting a large lofted bedroom with closet. There are two skylights and access to your private 18'x 12' deck. Wood floors grace the Great Room, Loft and Dining Room. Off the Great Room is a full bath with a jet tub. The other main entrance brings you into the foyer and open Dining Room and Kitchen. Between the Dining Room and Great Room are classic French glass doors. The updated kitchen's beautiful u-shaped granite counter provides plenty of work space. The stove top has five gas burners and the double sink is extra deep. The cabinets are lit from underneath and there is a playful corner lazy susan. Stylish ceramic tiles are underfoot. Completing the Kitchen is a large pantry. Between the Kitchen and the Great Room is a pass through. The extra large Master Bedroom with tiled floored Master Bath are on the main floor and has been used as an In-Law Suite. There is a spacious sitting area and walk-in closet. Still, on the main floor behind the kitchen is the Family Room with three skylights and three sliding windows, giving you plenty of light and a panoramic view of your yard. There is another pass through from the Kitchen to the Family Room. Continuing past the Family Room is your Sun Room, also with skylight and sliding windows. Have breakfast here, bathing in the sunlight. Upstairs you'll find two large bedrooms and a full Jack and Jill bathroom. The finished basement is a great recreational room, complete with a full bath. Plus there is room that can be used as a guest bedroom or office. You can walkout to the back yard patio and steel fire pit or go sit on the deck by the pool. The furnace is new, 2017 with 3-zones. Brand new water heater. This home has it all. Call now to see. Photos coming shortly.
Location
State PA
County Bucks
Area Middletown Twp (10122)
Zoning R2
Rooms
Other Rooms Living Room, Dining Room, Primary Bedroom, Bedroom 2, Bedroom 3, Kitchen, Family Room, Bedroom 1, In-Law/auPair/Suite, Laundry, Other, Attic
Basement Full, Outside Entrance
Interior
Interior Features Primary Bath(s), Kitchen - Island, Butlers Pantry, Skylight(s), Ceiling Fan(s)
Hot Water Natural Gas
Heating Gas, Electric, Hot Water, Baseboard
Cooling Wall Unit
Flooring Wood, Fully Carpeted, Vinyl, Tile/Brick
Equipment Dishwasher, Refrigerator, Disposal, Built-In Microwave
Fireplace N
Appliance Dishwasher, Refrigerator, Disposal, Built-In Microwave
Heat Source Natural Gas, Electric
Laundry Basement
Exterior
Exterior Feature Deck(s), Patio(s), Porch(es), Balcony
Garage Spaces 4.0
Fence Other
Pool Above Ground
Utilities Available Cable TV
Water Access N
Roof Type Pitched,Shingle
Accessibility None
Porch Deck(s), Patio(s), Porch(es), Balcony
Total Parking Spaces 4
Garage Y
Building
Lot Description Corner
Story 2
Foundation Brick/Mortar
Sewer Public Sewer
Water Public
Architectural Style Other
Level or Stories 2
Additional Building Above Grade
Structure Type Cathedral Ceilings
New Construction N
Schools
School District Neshaminy
Others
Senior Community No
Tax ID 22-013-001-001
Ownership Fee Simple
Acceptable Financing Conventional
Listing Terms Conventional
Financing Conventional
Read Less
Want to know what your home might be worth? Contact us for a FREE valuation!

Our team is ready to help you sell your home for the highest possible price ASAP

Bought with Bonnie E Frain • RE/MAX 2000
GET MORE INFORMATION





