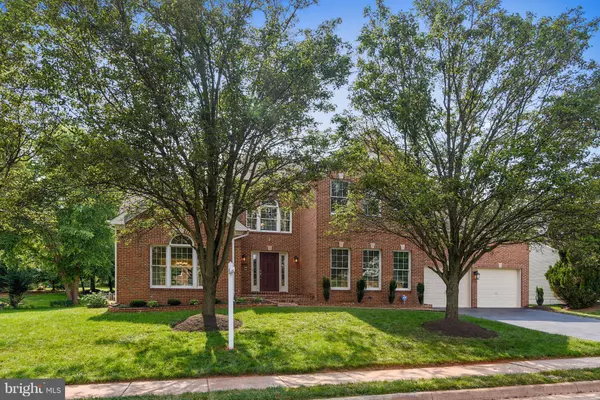$695,000
$689,000
0.9%For more information regarding the value of a property, please contact us for a free consultation.
46421 ESTERBROOK CIR Sterling, VA 20165
5 Beds
4 Baths
4,553 SqFt
Key Details
Sold Price $695,000
Property Type Single Family Home
Sub Type Detached
Listing Status Sold
Purchase Type For Sale
Square Footage 4,553 sqft
Price per Sqft $152
Subdivision Potomac Lakes
MLS Listing ID 1001996866
Sold Date 08/08/18
Style Colonial
Bedrooms 5
Full Baths 4
HOA Fees $67/qua
HOA Y/N Y
Abv Grd Liv Area 3,153
Originating Board MRIS
Year Built 1993
Annual Tax Amount $6,908
Tax Year 2017
Lot Size 10,890 Sqft
Acres 0.25
Property Description
A MUST SEE! This Magnificent 4600+sqft "Oxford" model by Winchester Homes sits on .25 acre in a prestigious Potomac Lakes community. Positioned on one of the best lots in the neighborhood, this 5 Bed/4 Full Bath home has it all! Updates incl. custom hand painted - inside & out, new ss appliances, River White (Level D) Granite, all new lighting & plumbing fixtures, luxury diamond carpet, and more!
Location
State VA
County Loudoun
Rooms
Other Rooms Living Room, Dining Room, Primary Bedroom, Bedroom 2, Bedroom 3, Bedroom 4, Bedroom 5, Kitchen, Family Room, Den, Foyer, Breakfast Room, Bedroom 1, Study, Exercise Room, Laundry, Utility Room, Bedroom 6, Attic
Basement Rear Entrance, Sump Pump, Fully Finished, Improved, Walkout Stairs
Main Level Bedrooms 1
Interior
Interior Features Butlers Pantry, Breakfast Area, Family Room Off Kitchen, Kitchen - Gourmet, Combination Kitchen/Living, Combination Kitchen/Dining, Kitchen - Island, Kitchen - Table Space, Combination Dining/Living, Dining Area, Kitchen - Eat-In, Primary Bath(s), Entry Level Bedroom, Chair Railings, Upgraded Countertops, Crown Moldings, Wet/Dry Bar, WhirlPool/HotTub, Wood Floors, Recessed Lighting
Hot Water Natural Gas
Heating Forced Air, Heat Pump(s)
Cooling Central A/C, Dehumidifier, Zoned
Fireplaces Number 1
Fireplaces Type Gas/Propane, Mantel(s), Screen
Equipment Air Cleaner, Cooktop - Down Draft, Dishwasher, Dryer - Front Loading, Disposal, ENERGY STAR Clothes Washer, ENERGY STAR Dishwasher, ENERGY STAR Refrigerator, Humidifier, Icemaker, Oven - Double, Oven - Self Cleaning, Oven - Wall, Refrigerator, Washer, Water Heater
Fireplace Y
Window Features Double Pane,Screens,Bay/Bow
Appliance Air Cleaner, Cooktop - Down Draft, Dishwasher, Dryer - Front Loading, Disposal, ENERGY STAR Clothes Washer, ENERGY STAR Dishwasher, ENERGY STAR Refrigerator, Humidifier, Icemaker, Oven - Double, Oven - Self Cleaning, Oven - Wall, Refrigerator, Washer, Water Heater
Heat Source Natural Gas, Electric
Exterior
Parking Features Garage - Front Entry, Garage Door Opener, Additional Storage Area
Garage Spaces 2.0
Fence Invisible
Utilities Available Under Ground
Amenities Available Baseball Field, Basketball Courts, Bike Trail, Club House, Common Grounds, Fitness Center, Billiard Room, Exercise Room, Jog/Walk Path, Meeting Room, Party Room, Picnic Area, Pool - Outdoor, Pool Mem Avail, Recreational Center, Swimming Pool, Tennis Courts, Tot Lots/Playground, Volleyball Courts, Community Center
Water Access N
Roof Type Asphalt
Accessibility None
Attached Garage 2
Total Parking Spaces 2
Garage Y
Building
Lot Description Backs to Trees, Backs - Open Common Area
Story 3+
Sewer Public Sewer
Water Public
Architectural Style Colonial
Level or Stories 3+
Additional Building Above Grade, Below Grade
New Construction N
Others
HOA Fee Include Insurance,Road Maintenance,Snow Removal,Trash,Management,Recreation Facility,Reserve Funds,Ext Bldg Maint
Senior Community No
Tax ID 019493192000
Ownership Fee Simple
Security Features Security System,Smoke Detector,Carbon Monoxide Detector(s)
Special Listing Condition Standard
Read Less
Want to know what your home might be worth? Contact us for a FREE valuation!

Our team is ready to help you sell your home for the highest possible price ASAP

Bought with Shahid Anis • Evergreen Properties
GET MORE INFORMATION





