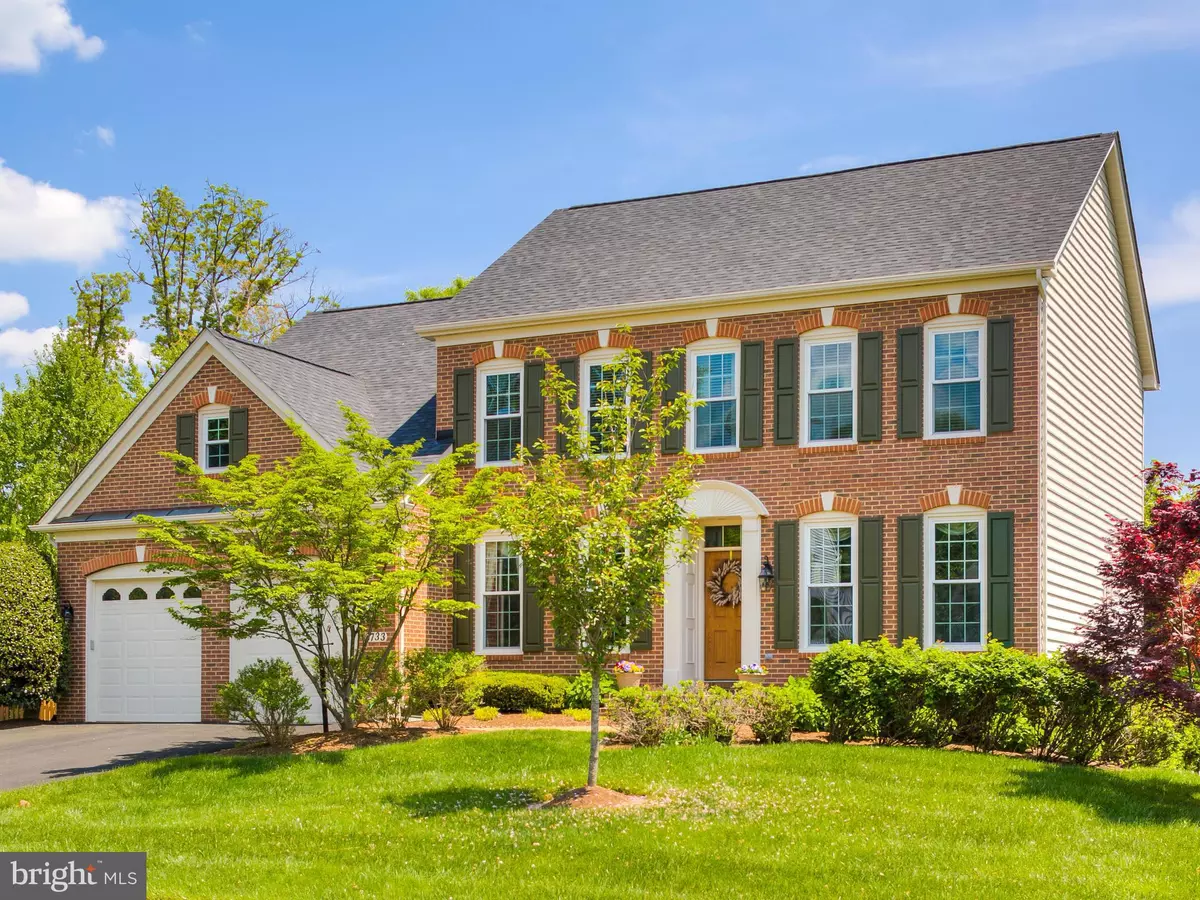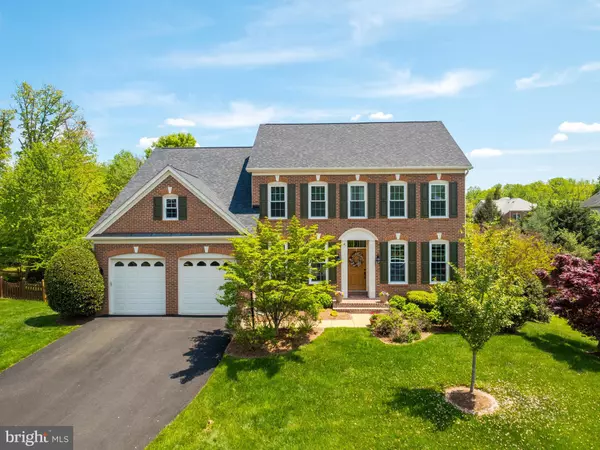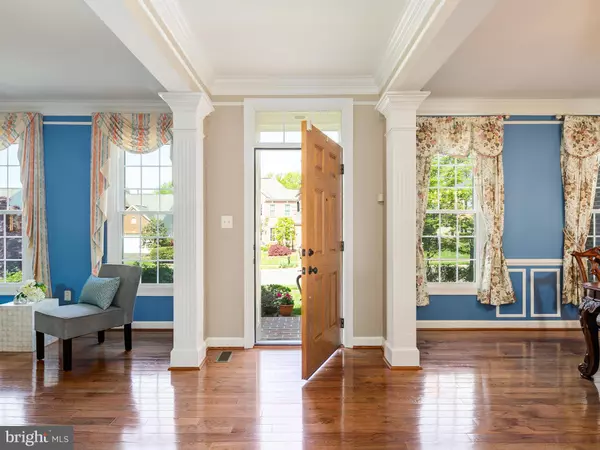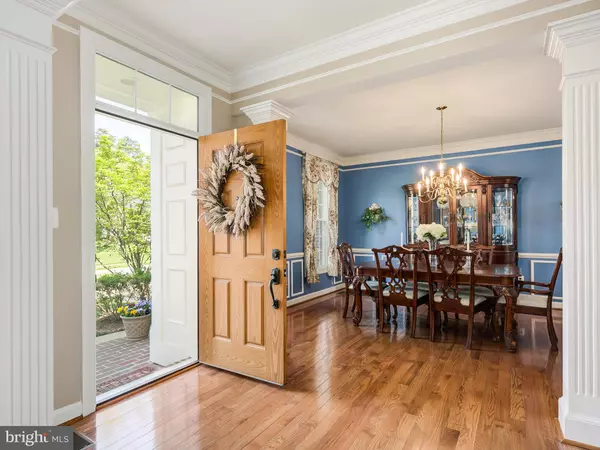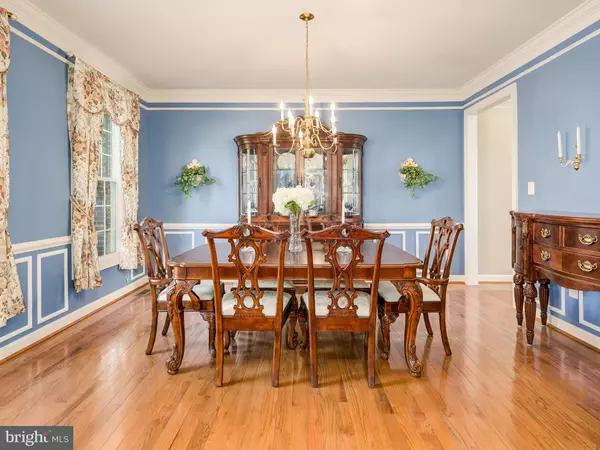$940,000
$958,000
1.9%For more information regarding the value of a property, please contact us for a free consultation.
3733 VALLEY OAKS DR Fairfax, VA 22033
5 Beds
5 Baths
3,574 SqFt
Key Details
Sold Price $940,000
Property Type Single Family Home
Sub Type Detached
Listing Status Sold
Purchase Type For Sale
Square Footage 3,574 sqft
Price per Sqft $263
Subdivision Fair Oaks Glen
MLS Listing ID 1000873086
Sold Date 08/23/18
Style Colonial
Bedrooms 5
Full Baths 4
Half Baths 1
HOA Fees $91/qua
HOA Y/N Y
Abv Grd Liv Area 2,824
Originating Board MRIS
Year Built 1998
Annual Tax Amount $8,159
Tax Year 2017
Lot Size 9,968 Sqft
Acres 0.23
Property Description
Perfect rooms, ideal proportions! Colonial residence made for living and entertaining: formal dining and living rms, 2-story family rm flooded with light and gas fireplace. Expansive owner's suite: new bath, large walk-in closet and cathedral ceilings. 3 addl upper level BRs. Over-sized deck for coming summer evenings. Walk-out LL inlaw/nanny suite with patio. Home off Rugby near Fair Oaks Inova!
Location
State VA
County Fairfax
Zoning 131
Rooms
Other Rooms Living Room, Dining Room, Primary Bedroom, Bedroom 2, Bedroom 3, Bedroom 4, Bedroom 5, Kitchen, Game Room, Family Room, Basement, Foyer, Breakfast Room, Study, Laundry, Other, Storage Room
Basement Rear Entrance, Daylight, Full, Fully Finished, Windows, Walkout Level, Space For Rooms
Interior
Interior Features Attic, Breakfast Area, Kitchen - Island, Dining Area, Family Room Off Kitchen, Kitchen - Gourmet, Kitchen - Eat-In, Primary Bath(s), Built-Ins, Chair Railings, Upgraded Countertops, Crown Moldings, Wood Floors, WhirlPool/HotTub, Wet/Dry Bar, Window Treatments, Recessed Lighting
Hot Water Natural Gas, 60+ Gallon Tank
Heating Forced Air, Zoned, Programmable Thermostat
Cooling Ceiling Fan(s), Central A/C, Programmable Thermostat, Zoned
Fireplaces Number 2
Fireplaces Type Screen, Gas/Propane
Equipment Cooktop, Dishwasher, Disposal, Oven - Wall, Refrigerator, Icemaker, Dryer, Exhaust Fan, Microwave, Washer, Range Hood, Oven/Range - Gas
Fireplace Y
Window Features Palladian,Screens
Appliance Cooktop, Dishwasher, Disposal, Oven - Wall, Refrigerator, Icemaker, Dryer, Exhaust Fan, Microwave, Washer, Range Hood, Oven/Range - Gas
Heat Source Natural Gas
Exterior
Exterior Feature Patio(s), Deck(s)
Parking Features Garage Door Opener
Garage Spaces 2.0
Fence Other, Rear
Community Features Alterations/Architectural Changes, Commercial Vehicles Prohibited
Water Access N
Roof Type Asphalt
Accessibility None
Porch Patio(s), Deck(s)
Attached Garage 2
Total Parking Spaces 2
Garage Y
Building
Lot Description Backs - Open Common Area, Landscaping
Story 3+
Sewer Public Sewer
Water Public
Architectural Style Colonial
Level or Stories 3+
Additional Building Above Grade, Below Grade
Structure Type 2 Story Ceilings,9'+ Ceilings,Dry Wall,Cathedral Ceilings
New Construction N
Schools
Elementary Schools Navy
Middle Schools Franklin
High Schools Oakton
School District Fairfax County Public Schools
Others
HOA Fee Include Snow Removal,Reserve Funds
Senior Community No
Tax ID 45-2-15- -39
Ownership Fee Simple
Special Listing Condition Standard
Read Less
Want to know what your home might be worth? Contact us for a FREE valuation!

Our team is ready to help you sell your home for the highest possible price ASAP

Bought with Ryan M Mattson • Long & Foster Real Estate, Inc.

GET MORE INFORMATION

